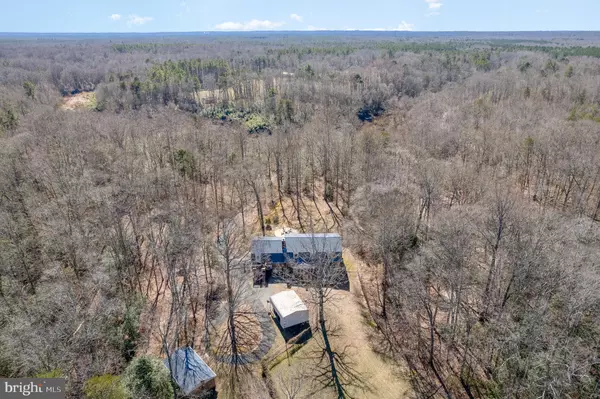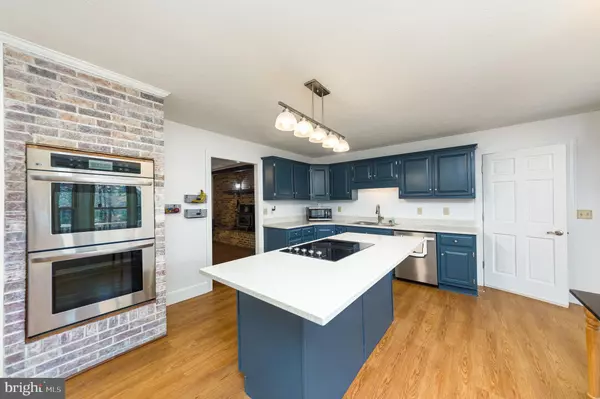10323 ALDEN RD King George, VA 22485
5 Beds
4 Baths
4,340 SqFt
UPDATED:
02/20/2025 07:25 PM
Key Details
Property Type Single Family Home
Sub Type Detached
Listing Status Active
Purchase Type For Sale
Square Footage 4,340 sqft
Price per Sqft $156
Subdivision Shiloh Dist
MLS Listing ID VAKG2005992
Style Dutch
Bedrooms 5
Full Baths 3
Half Baths 1
HOA Y/N N
Abv Grd Liv Area 4,340
Originating Board BRIGHT
Year Built 1985
Annual Tax Amount $3,822
Tax Year 2022
Lot Size 14.860 Acres
Acres 14.86
Property Sub-Type Detached
Property Description
The heart of the home lies in its updated kitchen, which serves as a chef's delight. Outfitted with a double wall oven, range cooktop, elegant cabinetry, and composite countertops, this culinary space is perfectly suited for entertaining guests. The lower level enhances the home's appeal with a spacious formal dining room and a cozy living room featuring a wood stove—an inviting retreat during chilly winter evenings. Expansive hardwood flooring extends throughout the living spaces on this level while an enclosed sunroom offers picturesque views of the partially fenced backyard.
Set on an impressive 14.86-acre lot that includes Pine Hill Creek meandering through its landscape, this property fosters both tranquility and recreational opportunities for local wildlife. The ample land also accommodates hunting activities while providing secure fencing for pets to roam freely. New roof installed in 2023.
Moreover, practical amenities enhance functionality; a spacious workshop equipped with electricity and hot/cold water doubles as additional storage space while catering to hobbyists' needs. For car enthusiasts or those engaged in various projects, an oversized two-car garage offers ample workspace without compromise. Coupled with a whole-home generator ensuring uninterrupted power supply during outages, this residence epitomizes comfort and convenience within close proximity to Fredericksburg's VRE station—just 30 minutes away—and mere minutes from Maryland or Dahlgren.
Location
State VA
County King George
Zoning A2
Rooms
Other Rooms Living Room, Dining Room, Primary Bedroom, Bedroom 2, Bedroom 3, Kitchen, Library, Foyer, Bedroom 1, Sun/Florida Room, In-Law/auPair/Suite, Other
Interior
Interior Features Dining Area, Kitchen - Eat-In
Hot Water Electric
Heating Heat Pump(s)
Cooling Central A/C, Heat Pump(s)
Flooring Carpet, Hardwood, Laminate Plank, Luxury Vinyl Plank
Fireplaces Number 1
Equipment Cooktop, Dishwasher, Dryer, Oven - Double, Refrigerator, Washer
Fireplace Y
Appliance Cooktop, Dishwasher, Dryer, Oven - Double, Refrigerator, Washer
Heat Source Propane - Leased
Laundry Upper Floor
Exterior
Exterior Feature Deck(s), Porch(es)
Parking Features Garage - Side Entry, Garage Door Opener
Garage Spaces 2.0
Fence Partially
Utilities Available Propane
Water Access N
View Creek/Stream
Roof Type Asphalt
Accessibility None
Porch Deck(s), Porch(es)
Attached Garage 2
Total Parking Spaces 2
Garage Y
Building
Lot Description Backs to Trees, Non-Tidal Wetland, Partly Wooded, Stream/Creek
Story 2
Foundation Crawl Space
Sewer On Site Septic
Water Well
Architectural Style Dutch
Level or Stories 2
Additional Building Above Grade, Below Grade
Structure Type Beamed Ceilings,Dry Wall
New Construction N
Schools
School District King George County Public Schools
Others
Senior Community No
Tax ID 27 19H
Ownership Fee Simple
SqFt Source Estimated
Security Features Surveillance Sys
Acceptable Financing Cash, Conventional, FHA, USDA, VA
Listing Terms Cash, Conventional, FHA, USDA, VA
Financing Cash,Conventional,FHA,USDA,VA
Special Listing Condition Standard
Virtual Tour https://u.listvt.com/mls/173850536

GET MORE INFORMATION





