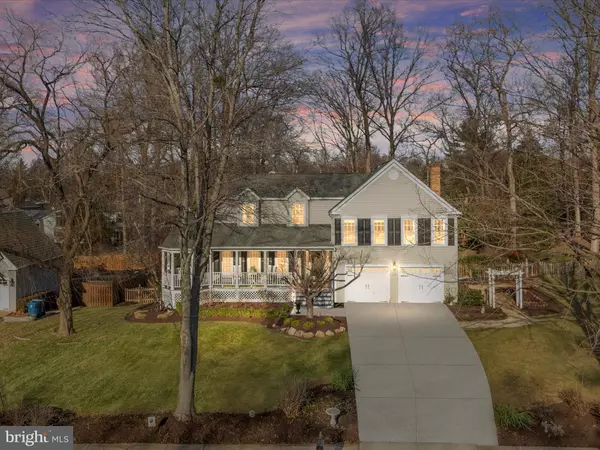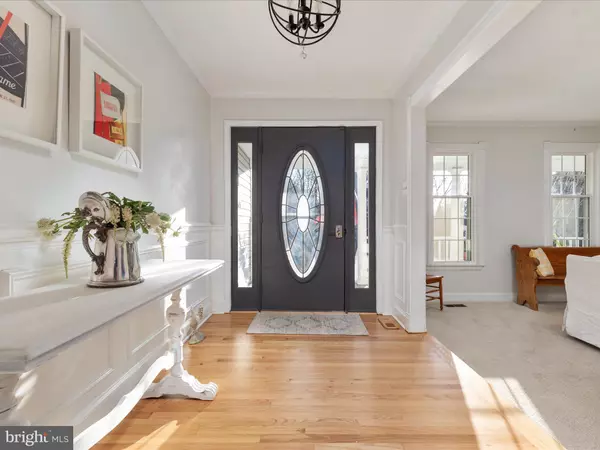2941 TIMBER WOOD WAY Herndon, VA 20171
5 Beds
4 Baths
3,885 SqFt
UPDATED:
02/21/2025 09:06 PM
Key Details
Property Type Single Family Home
Sub Type Detached
Listing Status Active
Purchase Type For Sale
Square Footage 3,885 sqft
Price per Sqft $283
Subdivision Glenbrooke Woods
MLS Listing ID VAFX2222826
Style Colonial,Split Level,Traditional
Bedrooms 5
Full Baths 3
Half Baths 1
HOA Fees $66/mo
HOA Y/N Y
Abv Grd Liv Area 3,104
Originating Board BRIGHT
Year Built 1985
Annual Tax Amount $10,454
Tax Year 2024
Lot Size 0.387 Acres
Acres 0.39
Property Sub-Type Detached
Property Description
This property will literally wow you as you take in the spaciousness and the brightness! More Info. in Docs!! Interactive floor plan available. *** 3 Links in Virtual Tours***
Location
State VA
County Fairfax
Zoning 121
Rooms
Basement Fully Finished, Heated, Improved, Outside Entrance, Rear Entrance, Walkout Level, Windows
Interior
Interior Features Bathroom - Jetted Tub, Bathroom - Walk-In Shower, Built-Ins, Cedar Closet(s), Ceiling Fan(s), Crown Moldings, Dining Area, Family Room Off Kitchen, Floor Plan - Open, Floor Plan - Traditional, Formal/Separate Dining Room, Kitchen - Eat-In, Kitchen - Gourmet, Kitchen - Island, Kitchen - Table Space, Primary Bath(s), Pantry, Recessed Lighting, Skylight(s), Upgraded Countertops, Walk-in Closet(s), Wine Storage, Wood Floors
Hot Water Electric
Heating Heat Pump(s)
Cooling Ceiling Fan(s), Central A/C
Fireplaces Number 1
Fireplaces Type Brick, Mantel(s)
Equipment Dishwasher, Disposal, Dryer, Exhaust Fan, Oven/Range - Gas, Range Hood, Refrigerator, Washer
Fireplace Y
Window Features Replacement,Vinyl Clad
Appliance Dishwasher, Disposal, Dryer, Exhaust Fan, Oven/Range - Gas, Range Hood, Refrigerator, Washer
Heat Source Electric
Laundry Main Floor
Exterior
Parking Features Garage Door Opener, Garage - Front Entry
Garage Spaces 6.0
Fence Partially, Picket, Split Rail, Rear
Utilities Available Propane
Water Access N
Roof Type Unknown
Accessibility None
Attached Garage 2
Total Parking Spaces 6
Garage Y
Building
Lot Description Front Yard, Landscaping, Level, Partly Wooded, Rear Yard
Story 3
Foundation Other
Sewer Public Sewer
Water Public
Architectural Style Colonial, Split Level, Traditional
Level or Stories 3
Additional Building Above Grade, Below Grade
New Construction N
Schools
Elementary Schools Crossfield
Middle Schools Carson
High Schools Oakton
School District Fairfax County Public Schools
Others
HOA Fee Include Common Area Maintenance,Management,Reserve Funds,Snow Removal,Trash
Senior Community No
Tax ID 0352 05 0103
Ownership Fee Simple
SqFt Source Assessor
Special Listing Condition Standard
Virtual Tour https://media.absolutealtitude.us/2941-Timber-Wood-Way/idx

GET MORE INFORMATION





