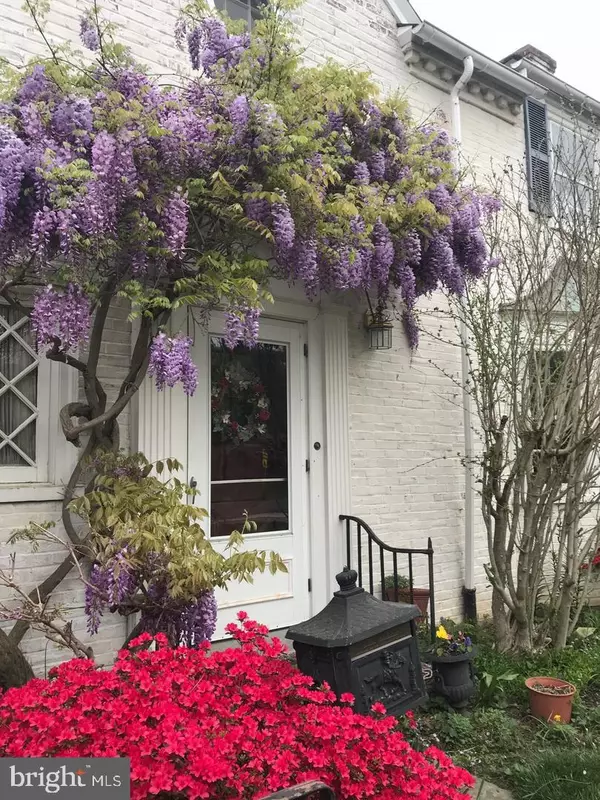1211 HILLCREST RD Lancaster, PA 17603
4 Beds
2 Baths
2,028 SqFt
OPEN HOUSE
Sun Feb 23, 1:00pm - 3:00pm
UPDATED:
02/21/2025 04:11 AM
Key Details
Property Type Single Family Home
Sub Type Detached
Listing Status Active
Purchase Type For Sale
Square Footage 2,028 sqft
Price per Sqft $298
Subdivision School Lane Hills
MLS Listing ID PALA2064496
Style Colonial
Bedrooms 4
Full Baths 1
Half Baths 1
HOA Y/N N
Abv Grd Liv Area 2,028
Originating Board BRIGHT
Year Built 1941
Annual Tax Amount $7,414
Tax Year 2024
Lot Size 8,276 Sqft
Acres 0.19
Lot Dimensions 0.00 x 0.00
Property Sub-Type Detached
Property Description
The formal living room exudes warmth and elegance, highlighted by a cozy fireplace and pristine hardwood floors. Large windows flood the room with natural light, creating a bright and inviting atmosphere. Adjacent to the living room is the first-floor family room, distinguished by its tall ceilings and rich cherry wood floors. This versatile space is perfect for relaxing with family or entertaining guests.
The recently renovated kitchen is Command Central and is a true chef's delight. Featuring luxurious quartz countertops, a stylish tile backsplash, and state-of-the-art stainless steel appliances, this kitchen is both functional and beautiful. The center island, with its bar seating, provides a perfect spot for casual dining and social gatherings.
A conveniently located powder room on the first floor adds to the home's functionality. Ascend to the second floor, where you will find four generously sized bedrooms, each offering ample closet space and comfort. The main bathroom, recently remodeled, features a custom shower and modern fixtures, providing a spa-like retreat within your own home.
The private rear yard is a serene escape, ideal for outdoor activities, gardening, or simply unwinding in your own private oasis. The property also includes off-street parking for four cars and a one-car attached garage, ensuring convenience and security for your vehicles.
Situated adjacent to Lancaster Country Day School and just three blocks from Franklin & Marshall College, this home is perfectly positioned for families seeking proximity to top educational institutions. Additionally, the nearby Buchanan Park dog park provides a great space for pet owners.
One of the standout features of this property is its prime location within easy walking distance to a plethora of local amenities. Enjoy leisurely strolls to an array of excellent restaurants, charming coffee shops, Clipper Stadium, art galleries, Central Market, West Art, The North Museum, and vibrant brew pubs. This lively neighborhood offers a rich cultural experience and a strong sense of community.
Don't miss the opportunity to make 1211 Hillcrest Road your new home. Combining timeless charm with modern updates and an unbeatable location, this property is a rare find in the Lancaster market. Schedule your private tour today and experience all that this exceptional home has to offer.
Location
State PA
County Lancaster
Area Lancaster Twp (10534)
Zoning RESIDENTIAL: R-1
Direction South
Rooms
Other Rooms Living Room, Primary Bedroom, Bedroom 2, Bedroom 3, Bedroom 4, Kitchen, Family Room, Foyer, Other, Bathroom 1, Half Bath
Basement Partial, Drainage System, Garage Access, Interior Access, Space For Rooms, Sump Pump, Unfinished, Windows
Interior
Interior Features Attic, Built-Ins, Ceiling Fan(s), Dining Area, Floor Plan - Traditional, Floor Plan - Open, Formal/Separate Dining Room, Attic/House Fan, Bathroom - Stall Shower, Family Room Off Kitchen, Kitchen - Gourmet, Kitchen - Island, Pantry, Wood Floors
Hot Water Electric
Heating Forced Air
Cooling Central A/C
Flooring Hardwood, Ceramic Tile, Vinyl
Fireplaces Number 1
Fireplaces Type Brick, Wood
Inclusions washer, dryer and refrigerator
Equipment Dishwasher, Disposal, Dryer, Built-In Microwave, Oven/Range - Gas, Range Hood, Refrigerator, Washer, Water Heater
Furnishings No
Fireplace Y
Window Features Double Hung,Casement,Insulated,Storm
Appliance Dishwasher, Disposal, Dryer, Built-In Microwave, Oven/Range - Gas, Range Hood, Refrigerator, Washer, Water Heater
Heat Source Natural Gas
Laundry Lower Floor
Exterior
Exterior Feature Deck(s)
Parking Features Garage Door Opener, Garage - Front Entry, Inside Access
Garage Spaces 5.0
Utilities Available Cable TV, Electric Available, Natural Gas Available, Phone, Sewer Available, Water Available
Water Access N
Roof Type Slate
Accessibility None
Porch Deck(s)
Road Frontage Public
Attached Garage 1
Total Parking Spaces 5
Garage Y
Building
Lot Description Front Yard, Landscaping, Level, Rear Yard, SideYard(s), Vegetation Planting
Story 2
Foundation Block, Crawl Space
Sewer Public Sewer
Water Public
Architectural Style Colonial
Level or Stories 2
Additional Building Above Grade, Below Grade
New Construction N
Schools
Elementary Schools Wharton
Middle Schools John F Reynolds
High Schools Mccaskey Campus
School District School District Of Lancaster
Others
Pets Allowed N
Senior Community No
Tax ID 340-50981-0-0000
Ownership Fee Simple
SqFt Source Assessor
Acceptable Financing Cash, Conventional
Listing Terms Cash, Conventional
Financing Cash,Conventional
Special Listing Condition Standard

GET MORE INFORMATION




