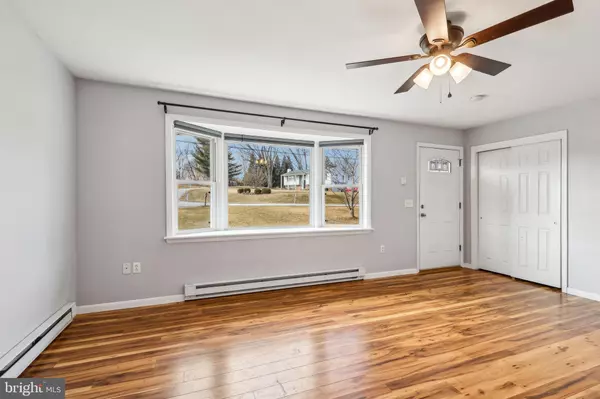20 ANDOVER RD Glenmoore, PA 19343
2 Beds
1 Bath
1,524 SqFt
OPEN HOUSE
Sun Feb 23, 1:00pm - 4:00pm
UPDATED:
02/20/2025 01:50 PM
Key Details
Property Type Single Family Home
Sub Type Detached
Listing Status Active
Purchase Type For Sale
Square Footage 1,524 sqft
Price per Sqft $196
Subdivision Brandywine Manor F
MLS Listing ID PACT2090172
Style Ranch/Rambler
Bedrooms 2
Full Baths 1
HOA Y/N N
Abv Grd Liv Area 924
Originating Board BRIGHT
Year Built 1971
Annual Tax Amount $6,448
Tax Year 2024
Lot Size 0.660 Acres
Acres 0.66
Lot Dimensions 0.00 x 0.00
Property Sub-Type Detached
Property Description
Charming & Move-In Ready! Perfect Starter Home or Downsizer's Delight.
Welcome to this delightful 2-bedroom, 1-bathroom home—perfect for first-time buyers or those looking to downsize! Eligible for USDA 100% Financing! Nestled in a quiet, friendly neighborhood, this move-in-ready gem offers comfortable living with modern updates throughout.
Step inside to find a bright and inviting living space featuring Pergo floors and a large bay window that fills the room with natural light. The spacious eat-in kitchen boasts ample counter and storage space, making meal prep a breeze. A kitchen window overlooks your private backyard, with convenient access to a side patio and driveway entrance. Two generously sized bedrooms provide a cozy retreat, while the updated bathroom adds a touch of modern convenience.
One of this home's standout features is the enclosed backyard—a private oasis perfect for relaxing, entertaining, or letting pets roam freely. Whether you enjoy gardening, BBQs, or simply unwinding in a peaceful outdoor setting, this space has it all.
The partially finished walkout basement expands your living options, offering a flexible game/media/office space, a laundry area, and a large unfinished storage section. A highly efficient wood-burning stove provides enough warmth to heat the entire house!
Step outside to a covered patio overlooking the fenced-in backyard, surrounded by mature landscaping, beautiful plantings, blueberry bushes, and even a babbling brook.
Beyond the fence, a spacious shed provides extra storage for lawn equipment and tools. Conveniently located in beautiful West Brandywine Township, this home offers the perfect blend of affordability, charm, and convenience.
Don't miss this wonderful opportunity—schedule your showing today!
Location
State PA
County Chester
Area West Brandywine Twp (10329)
Zoning R10 RES: 1 FAM
Rooms
Other Rooms Living Room, Primary Bedroom, Kitchen, Bedroom 1, Laundry, Other
Basement Full
Main Level Bedrooms 2
Interior
Interior Features Kitchen - Eat-In, Stove - Wood, Water Treat System, Window Treatments
Hot Water Electric
Heating Baseboard - Electric
Cooling None
Fireplace N
Heat Source Electric
Laundry Basement
Exterior
Exterior Feature Patio(s), Porch(es)
Water Access N
Accessibility None
Porch Patio(s), Porch(es)
Garage N
Building
Story 1
Foundation Block
Sewer Public Sewer
Water Well
Architectural Style Ranch/Rambler
Level or Stories 1
Additional Building Above Grade, Below Grade
New Construction N
Schools
School District Coatesville Area
Others
Senior Community No
Tax ID 29-04G-0014
Ownership Fee Simple
SqFt Source Assessor
Acceptable Financing Conventional, FHA 203(b), USDA, VA
Listing Terms Conventional, FHA 203(b), USDA, VA
Financing Conventional,FHA 203(b),USDA,VA
Special Listing Condition Standard
Virtual Tour https://www.zillow.com/view-imx/f30d2704-2f99-4f4c-81da-29685e661314?wl=true&setAttribution=mls&initialViewType=pano

GET MORE INFORMATION





