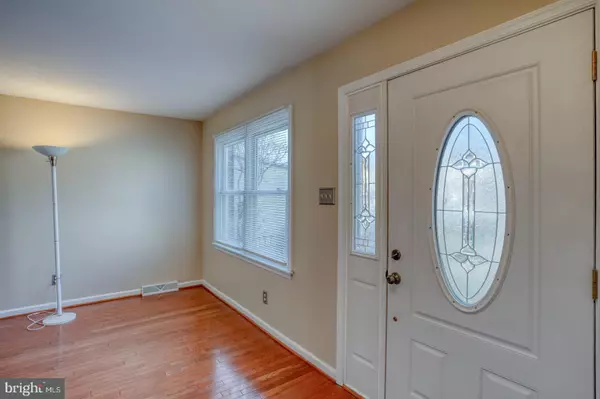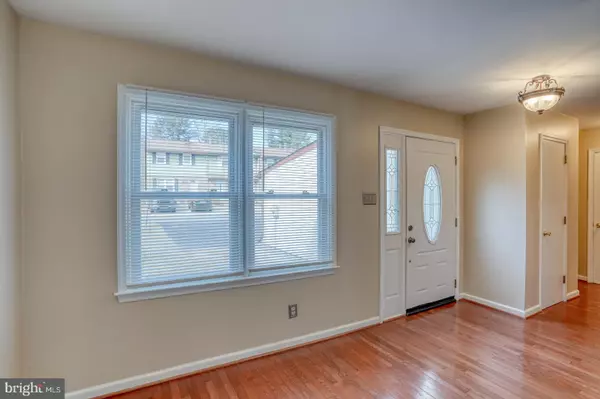4803 PLUM RUN CT Wilmington, DE 19808
3 Beds
3 Baths
2,136 SqFt
UPDATED:
02/19/2025 04:56 PM
Key Details
Property Type Townhouse
Sub Type Interior Row/Townhouse
Listing Status Active
Purchase Type For Sale
Square Footage 2,136 sqft
Price per Sqft $170
Subdivision Plum Run
MLS Listing ID DENC2076116
Style Contemporary
Bedrooms 3
Full Baths 2
Half Baths 1
HOA Fees $65/ann
HOA Y/N Y
Abv Grd Liv Area 1,727
Originating Board BRIGHT
Year Built 1979
Annual Tax Amount $2,565
Tax Year 2024
Lot Size 3,485 Sqft
Acres 0.08
Lot Dimensions 28.50 x 124.00
Property Sub-Type Interior Row/Townhouse
Property Description
Location
State DE
County New Castle
Area Elsmere/Newport/Pike Creek (30903)
Zoning NCTH
Rooms
Other Rooms Living Room, Dining Room, Primary Bedroom, Bedroom 2, Kitchen, Family Room, Bedroom 1, Attic
Basement Full, Partially Finished
Interior
Interior Features Primary Bath(s), Ceiling Fan(s), Kitchen - Eat-In
Hot Water Electric
Heating Forced Air
Cooling Central A/C
Flooring Hardwood, Carpet, Vinyl
Fireplaces Number 1
Inclusions All Appliances
Equipment Built-In Range, Dishwasher, Disposal, Built-In Microwave, Refrigerator, Washer, Dryer
Fireplace Y
Appliance Built-In Range, Dishwasher, Disposal, Built-In Microwave, Refrigerator, Washer, Dryer
Heat Source Electric, Oil
Laundry Lower Floor
Exterior
Exterior Feature Deck(s)
Parking Features Inside Access
Garage Spaces 3.0
Utilities Available Cable TV
Water Access N
View Golf Course, Trees/Woods
Roof Type Shingle
Accessibility None
Porch Deck(s)
Attached Garage 1
Total Parking Spaces 3
Garage Y
Building
Story 2
Foundation Block
Sewer Public Sewer
Water Public
Architectural Style Contemporary
Level or Stories 2
Additional Building Above Grade, Below Grade
New Construction N
Schools
School District Red Clay Consolidated
Others
Senior Community No
Tax ID 08-036.40-072
Ownership Fee Simple
SqFt Source Assessor
Acceptable Financing Conventional, FHA, Cash, VA
Listing Terms Conventional, FHA, Cash, VA
Financing Conventional,FHA,Cash,VA
Special Listing Condition Standard

GET MORE INFORMATION





