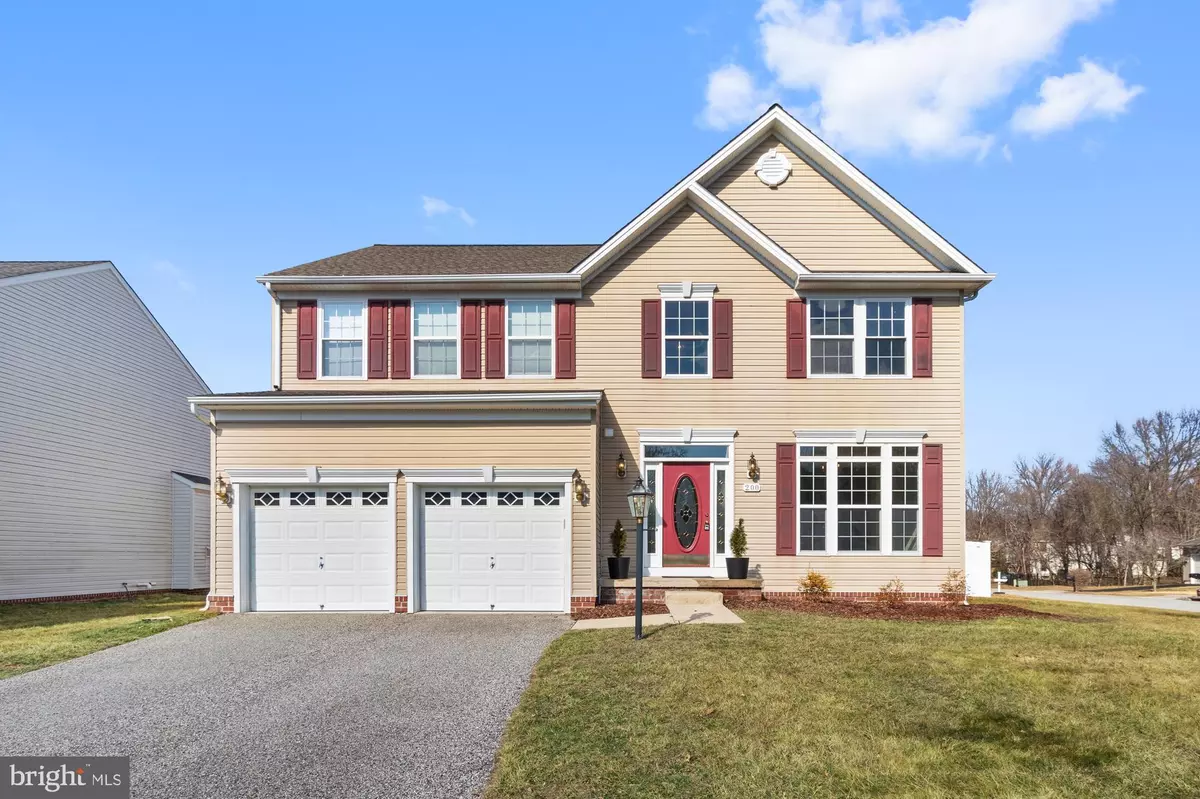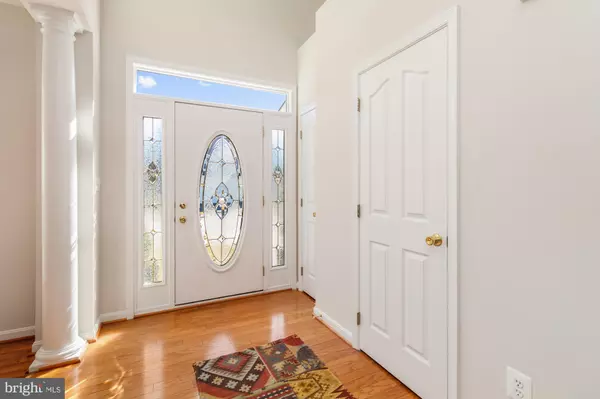200 OAK VALLEY DR Bel Air, MD 21014
4 Beds
4 Baths
3,362 SqFt
UPDATED:
02/19/2025 07:36 PM
Key Details
Property Type Single Family Home
Sub Type Detached
Listing Status Active
Purchase Type For Sale
Square Footage 3,362 sqft
Price per Sqft $197
Subdivision East Valley Oaks
MLS Listing ID MDHR2039944
Style Colonial
Bedrooms 4
Full Baths 3
Half Baths 1
HOA Fees $368
HOA Y/N Y
Abv Grd Liv Area 2,812
Originating Board BRIGHT
Year Built 2006
Annual Tax Amount $5,267
Tax Year 2024
Lot Size 8,624 Sqft
Acres 0.2
Property Sub-Type Detached
Property Description
Interior Highlights:
Spacious eat-in kitchen with ample cabinet space and a cozy breakfast area—perfect for everyday dining.
Sunroom, kitchen, and family room flow seamlessly, creating an inviting space for entertaining.
Dramatic primary suite with a vaulted ceiling, walk-in closet, and a spa-like ensuite featuring a soaking tub and upgraded shower.
Convenient upstairs laundry for added functionality.
Large second and third bedrooms, each with walk-in closets as well as an ample sized fourth bedroom.
Finished basement with a full bathroom—ideal for a playroom, home gym, media room, or guest suite. Additional unfinished areas provide ample storage and future potential.
Exterior & Mechanical Features:
Fenced-in, level backyard—perfect for kids and pets.
Expansive deck and hardscaped patio for outdoor entertaining.
New roof (2021) with a 50-year GAF Timberline HDZ warranty.
New HVAC system (2019) featuring a 93% efficiency furnace and a 14 SEER air conditioning unit.
New hot water heater (2019) for added peace of mind.
Water-powered backup sump pump—no need to worry about battery backups.
Attached 2-car garage for convenience and extra storage.
This exceptional home offers modern comforts, quality upgrades, and a prime location—don't miss your opportunity to make it yours! Schedule your private tour today!
Location
State MD
County Harford
Zoning R2
Rooms
Basement Fully Finished, Connecting Stairway
Interior
Interior Features Bathroom - Soaking Tub, Bathroom - Tub Shower, Carpet, Ceiling Fan(s), Dining Area, Floor Plan - Open, Combination Kitchen/Dining, Primary Bath(s), Recessed Lighting, Upgraded Countertops, Walk-in Closet(s), Wood Floors
Hot Water Natural Gas
Heating Forced Air
Cooling Ceiling Fan(s), Central A/C
Equipment Built-In Microwave, Dishwasher, Disposal, Dryer, Icemaker, Oven/Range - Gas, Refrigerator, Stainless Steel Appliances, Washer
Fireplace N
Appliance Built-In Microwave, Dishwasher, Disposal, Dryer, Icemaker, Oven/Range - Gas, Refrigerator, Stainless Steel Appliances, Washer
Heat Source Natural Gas
Exterior
Exterior Feature Deck(s), Patio(s)
Parking Features Garage - Front Entry
Garage Spaces 2.0
Water Access N
Accessibility None
Porch Deck(s), Patio(s)
Attached Garage 2
Total Parking Spaces 2
Garage Y
Building
Story 3
Foundation Slab
Sewer Public Sewer
Water Public
Architectural Style Colonial
Level or Stories 3
Additional Building Above Grade, Below Grade
New Construction N
Schools
Elementary Schools Ring Factory
Middle Schools Patterson Mill
High Schools Patterson Mill
School District Harford County Public Schools
Others
Senior Community No
Tax ID 1303350940
Ownership Fee Simple
SqFt Source Assessor
Special Listing Condition Standard

GET MORE INFORMATION





