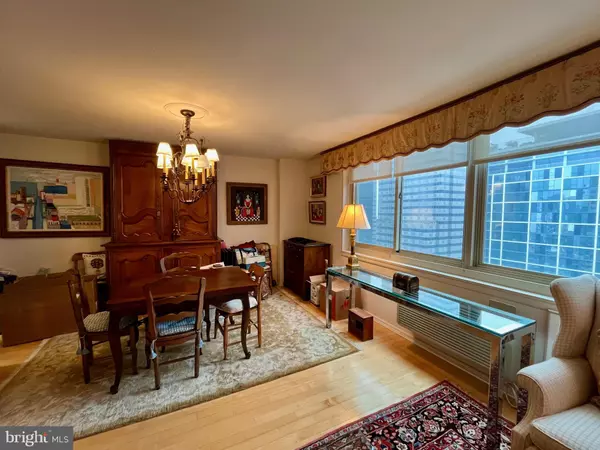1919 CHESTNUT ST #2524 Philadelphia, PA 19103
2 Beds
1 Bath
1,034 SqFt
UPDATED:
02/19/2025 07:30 PM
Key Details
Property Type Condo
Sub Type Condo/Co-op
Listing Status Under Contract
Purchase Type For Sale
Square Footage 1,034 sqft
Price per Sqft $338
Subdivision Center City
MLS Listing ID PAPH2442180
Style Traditional
Bedrooms 2
Full Baths 1
Condo Fees $761/mo
HOA Y/N N
Abv Grd Liv Area 1,034
Originating Board BRIGHT
Year Built 1965
Tax Year 2025
Property Sub-Type Condo/Co-op
Property Description
Enjoy living steps from vibrant Rittenhouse Square with unparalleled convenience. The co-op fee covers nearly all monthly expenses, including all utilities and appliance maintenance — plus, no property taxes! The William Penn House includes an elegant lobby with concierge and onsite management and maintenance, a rooftop pool (for a modest $200 seasonal fee), and valet parking for $100 per month. Special financing is available through Cross Country Mortgage.
Please note, that rentals are not permitted, ensuring a true sense of community among residents. And no pets. Come visit today!
Location
State PA
County Philadelphia
Area 19103 (19103)
Zoning 19103
Rooms
Main Level Bedrooms 2
Interior
Interior Features Combination Dining/Living, Floor Plan - Traditional, Kitchen - Galley, Wood Floors
Hot Water Other
Heating Forced Air
Cooling Central A/C
Flooring Hardwood, Ceramic Tile, Vinyl
Inclusions Oven/Range, Refrigerator, Dishwasher, Disposal, Microwave, Washer, Dryer, Window Treatments
Furnishings No
Fireplace N
Heat Source Other
Laundry Dryer In Unit, Washer In Unit
Exterior
Parking Features Inside Access
Garage Spaces 600.0
Utilities Available Cable TV
Amenities Available Pool - Rooftop, Cable, Fitness Center, Security
Water Access N
Accessibility None
Total Parking Spaces 600
Garage Y
Building
Story 1
Unit Features Hi-Rise 9+ Floors
Sewer Public Sewer
Water Community
Architectural Style Traditional
Level or Stories 1
Additional Building Above Grade
New Construction N
Schools
School District Philadelphia City
Others
Pets Allowed N
HOA Fee Include Appliance Maintenance,Common Area Maintenance,Trash,Water,Sewer,Electricity,Heat,Taxes
Senior Community No
Tax ID NO TAX RECORD
Ownership Cooperative
Special Listing Condition Standard

GET MORE INFORMATION





