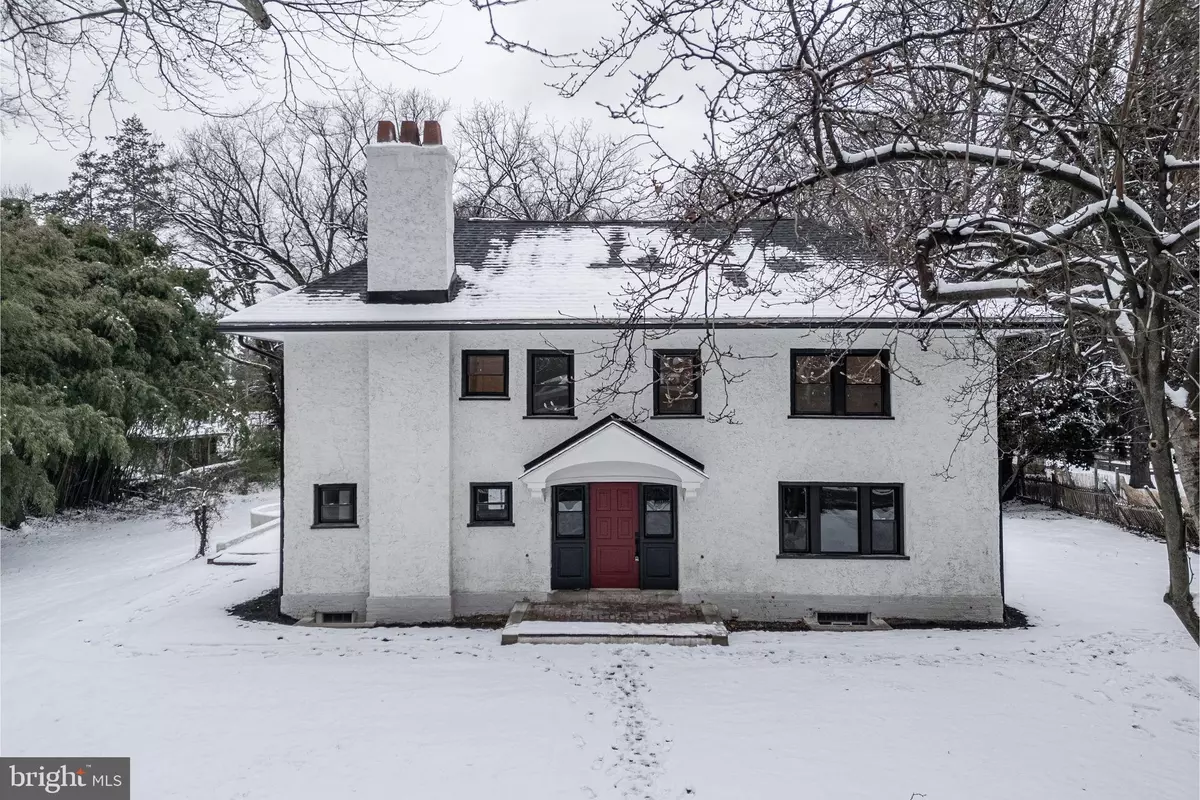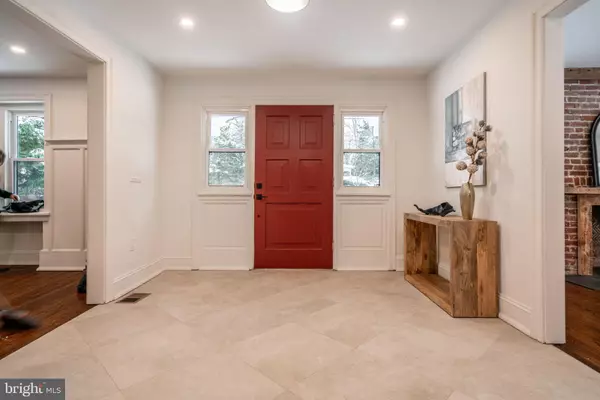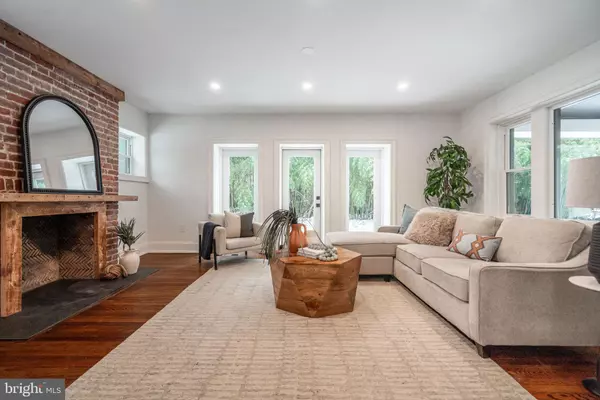6636 N 10TH ST Philadelphia, PA 19126
5 Beds
4 Baths
4,700 SqFt
OPEN HOUSE
Sat Mar 01, 12:00pm - 2:00pm
UPDATED:
02/19/2025 10:59 AM
Key Details
Property Type Single Family Home
Listing Status Coming Soon
Purchase Type For Sale
Square Footage 4,700 sqft
Price per Sqft $170
Subdivision East Oak Lane
MLS Listing ID PAPH2421990
Style Colonial
Bedrooms 5
Full Baths 3
Half Baths 1
HOA Y/N N
Abv Grd Liv Area 4,700
Originating Board BRIGHT
Year Built 1925
Annual Tax Amount $5,581
Tax Year 2024
Lot Size 0.606 Acres
Acres 0.61
Lot Dimensions 135.00 x 196.00
Property Description
Step inside to discover real hardwood floors that flow seamlessly throughout the home, accentuating the elegance of multiple living and dining spaces. The home boasts five spacious bedrooms and three and a half baths, providing comfort and convenience for family and guests. The basement adds versatility to the living space, allowing the opportunity perfect for a home office, gym, or entertainment area. Enjoy the charm of two original fireplaces, which, while not active, serve as stunning focal points in the living areas.
Recent updates ensure peace of mind and modern efficiency, including new windows, a new roof, new plumbing, and new electrical systems. For eco-conscious homeowners, a charger is available for electric vehicles.
This home perfectly blends classic charm with modern amenities, making it a must-see for discerning buyers. Don't miss the opportunity to make this exquisite property your own. Schedule a viewing today!
Location
State PA
County Philadelphia
Area 19126 (19126)
Zoning RSD3
Rooms
Basement Full
Interior
Interior Features Central Vacuum, Dining Area, Pantry, Primary Bath(s), Recessed Lighting, Sound System, Walk-in Closet(s), Wood Floors
Hot Water Natural Gas
Heating Forced Air
Cooling Central A/C
Inclusions Washer/Dryer/Fridge
Equipment Oven/Range - Gas, Washer, Dryer
Fireplace N
Window Features Double Pane
Appliance Oven/Range - Gas, Washer, Dryer
Heat Source Natural Gas
Laundry Has Laundry
Exterior
Garage Spaces 4.0
Utilities Available Phone Available
Water Access N
Accessibility None
Total Parking Spaces 4
Garage N
Building
Story 3
Sewer Public Sewer
Water Public
Architectural Style Colonial
Level or Stories 3
Additional Building Above Grade, Below Grade
New Construction N
Schools
School District The School District Of Philadelphia
Others
Pets Allowed Y
Senior Community No
Tax ID 611178700
Ownership Fee Simple
SqFt Source Assessor
Acceptable Financing Cash, Conventional
Listing Terms Cash, Conventional
Financing Cash,Conventional
Special Listing Condition Standard
Pets Allowed No Pet Restrictions

GET MORE INFORMATION





