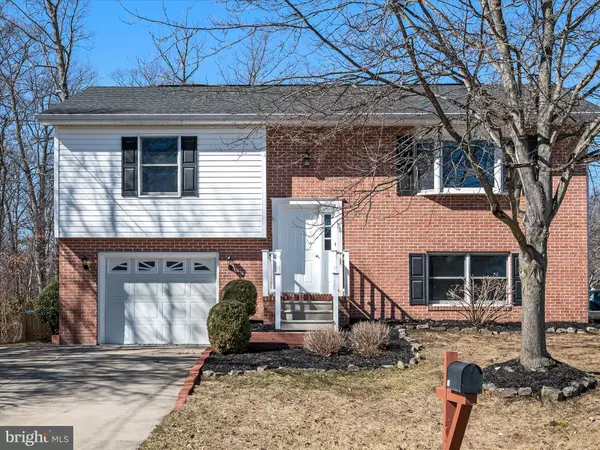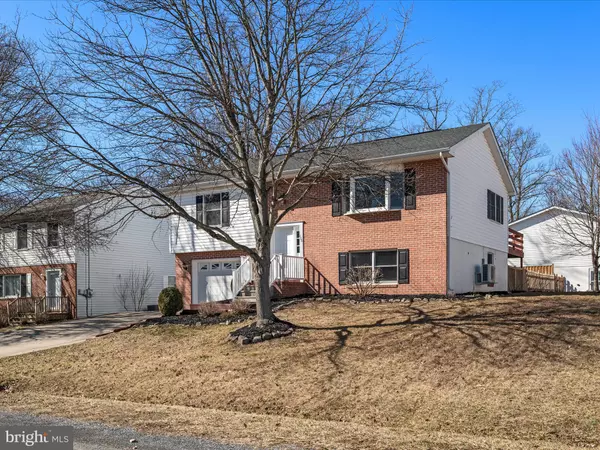106 ASHLEY DR Winchester, VA 22602
4 Beds
3 Baths
1,724 SqFt
OPEN HOUSE
Sun Feb 23, 11:30am - 2:30pm
UPDATED:
02/21/2025 04:08 AM
Key Details
Property Type Single Family Home
Sub Type Detached
Listing Status Active
Purchase Type For Sale
Square Footage 1,724 sqft
Price per Sqft $255
Subdivision Glenmont Village
MLS Listing ID VAFV2024436
Style Split Foyer
Bedrooms 4
Full Baths 3
HOA Fees $77
HOA Y/N Y
Abv Grd Liv Area 1,136
Originating Board BRIGHT
Year Built 1991
Annual Tax Amount $1,351
Tax Year 2022
Property Sub-Type Detached
Property Description
SCHEDULE YOUR PRIVATE TOUR TODAY.
Location
State VA
County Frederick
Zoning RP
Rooms
Basement Fully Finished, Heated, Garage Access
Main Level Bedrooms 2
Interior
Interior Features Bathroom - Walk-In Shower, Breakfast Area, Ceiling Fan(s), Combination Kitchen/Dining, Kitchen - Eat-In
Hot Water Electric
Heating Heat Pump(s)
Cooling Heat Pump(s), Ceiling Fan(s), Central A/C, Ductless/Mini-Split
Flooring Laminated
Inclusions Refrigerator in the garage Convey,
Equipment Built-In Microwave, Dishwasher, Disposal, Dryer - Electric, Dryer - Front Loading, Extra Refrigerator/Freezer, Microwave, Oven/Range - Electric, Refrigerator, Stainless Steel Appliances, Stove, Washer
Fireplace N
Window Features Bay/Bow
Appliance Built-In Microwave, Dishwasher, Disposal, Dryer - Electric, Dryer - Front Loading, Extra Refrigerator/Freezer, Microwave, Oven/Range - Electric, Refrigerator, Stainless Steel Appliances, Stove, Washer
Heat Source Electric
Laundry Lower Floor
Exterior
Exterior Feature Deck(s)
Parking Features Garage - Front Entry
Garage Spaces 1.0
Fence Fully, Wood
Water Access N
Roof Type Architectural Shingle
Accessibility Other
Porch Deck(s)
Attached Garage 1
Total Parking Spaces 1
Garage Y
Building
Story 2
Foundation Block
Sewer Public Sewer
Water Public
Architectural Style Split Foyer
Level or Stories 2
Additional Building Above Grade, Below Grade
New Construction N
Schools
School District Frederick County Public Schools
Others
Pets Allowed N
Senior Community No
Tax ID 65D 6 7 13
Ownership Fee Simple
SqFt Source Assessor
Acceptable Financing Cash, Conventional, FHA, USDA, VHDA
Listing Terms Cash, Conventional, FHA, USDA, VHDA
Financing Cash,Conventional,FHA,USDA,VHDA
Special Listing Condition Standard

GET MORE INFORMATION





