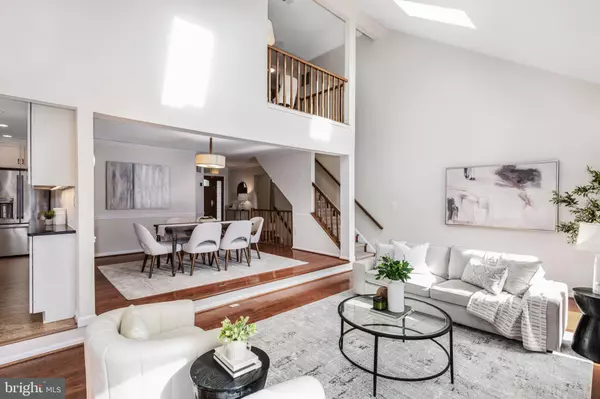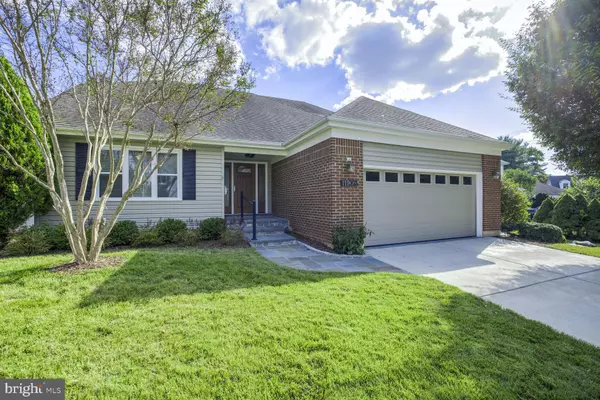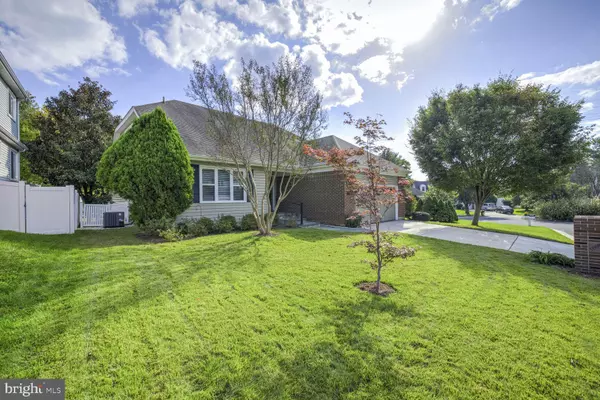11908 RIDING LOOP TER Gaithersburg, MD 20878
4 Beds
3 Baths
3,065 SqFt
OPEN HOUSE
Sun Feb 23, 1:00pm - 3:00pm
UPDATED:
02/21/2025 12:18 AM
Key Details
Property Type Single Family Home
Sub Type Detached
Listing Status Active
Purchase Type For Sale
Square Footage 3,065 sqft
Price per Sqft $277
Subdivision Potomac Ridge
MLS Listing ID MDMC2164524
Style Contemporary
Bedrooms 4
Full Baths 3
HOA Fees $60/mo
HOA Y/N Y
Abv Grd Liv Area 2,165
Originating Board BRIGHT
Year Built 1987
Annual Tax Amount $8,116
Tax Year 2024
Lot Size 7,774 Sqft
Acres 0.18
Property Sub-Type Detached
Property Description
AN EXCEPTIONAL SHOWCASE with MAIN LEVEL PRIMARY SUITE & RENOVATIONS GALORES!
Nestled in a quiet cul-de-sac in the highly sought-after Potomac Ridge Community, this beautifully updated Colonial with 4-bedroom, 3-bath seamlessly blends modern comfort with timeless charm. A long list of major updates include a newer roof (2015), replacement of all original windows, a brand-new HVAC system (2024), a new water heater (2024), a newly finished expansive basement (2025) with LVP flooring and recessed lighting, a replaced front door, fresh paint, and so much more! ***Offers are due by 3:00 Monday 2/24***
With stunning curb appeal, a flagstone walkway leads you to a beautiful wood front door, setting the stage for the inviting interior. Once inside, enjoy an abundance of natural light pouring through skylights and expansive sliding glass doors, offering picturesque views of the lush backyard. Gleaming hardwood floors flow through the foyer, dining room, and great room, enhancing the home's warmth and sophistication.
Step down into the Great Room, a showstopper, featuring a soaring two-story vaulted ceiling, skylights, and a marble-tiled gas fireplace flanked by two sets of sliding glass doors for effortless indoor-outdoor living. Adjacent to the Great Room is the elegant dining room, perfect for hosting gatherings. The updated kitchen is every chef's dream, showcasing sleek white cabinetry (2017), glass display cabinets, stainless steel appliances, a gas cooktop, black granite countertops, a peninsula with seating space, and cork flooring. A sliding glass door opens to a large, private backyard with an expansive wrap-around Trex deck, perfect for outdoor entertaining.
The main-level Primary Suite offers a private retreat, featuring plush carpeting, three spacious closets, and direct access to the backyard. Pamper yourself in the spa-like en-suite bath with dual vanities, granite countertops, a large glass-enclosed shower, and a private toilet nook. A second generously sized bedroom, a stylish renovated full bath with a glass shower complete the main level.
Upstairs, the open loft area, which overlooks the sunlit Great Room, is a stunning architectural feature, ideal for use as a home office, gym, or reading nook. Two additional bedrooms share a well-appointed full bath. The newly finished bright and expansive lower level features brand-new LVP flooring, recessed lighting and a rough-in for a 4th bathroom, providing endless possibilities for customization. The oversized two-car garage offers freshly painted flooring, added storage cabinets, and a full wall of additional storage.
Enjoy easy access to neighborhood parks, tennis courts, basketball courts, walking and biking trails, as well as proximity to Muddy Branch Park, the Kentlands, Downtown Crown, Washingtonian Rio, and Ride-On bus service to Shady Grove Metro. Convenient access to I-270 makes commuting effortless. This exquisite home is truly a rare find—don't miss your chance to make it yours!
Location
State MD
County Montgomery
Zoning R200
Rooms
Other Rooms Great Room, Laundry, Loft, Bedroom 6
Basement Daylight, Full, Other, Unfinished
Main Level Bedrooms 2
Interior
Interior Features Kitchen - Country, Dining Area, Entry Level Bedroom, Primary Bath(s), Window Treatments, Wood Floors, Floor Plan - Open, Ceiling Fan(s)
Hot Water Natural Gas
Heating Forced Air
Cooling Central A/C
Flooring Engineered Wood, Luxury Vinyl Plank, Carpet
Fireplaces Number 1
Fireplaces Type Screen, Gas/Propane
Equipment Dishwasher, Disposal, Dryer, Exhaust Fan, Icemaker, Microwave, Refrigerator, Washer, Humidifier
Fireplace Y
Appliance Dishwasher, Disposal, Dryer, Exhaust Fan, Icemaker, Microwave, Refrigerator, Washer, Humidifier
Heat Source Natural Gas
Exterior
Exterior Feature Deck(s)
Parking Features Garage Door Opener, Garage - Front Entry
Garage Spaces 2.0
Utilities Available Cable TV Available
Amenities Available Common Grounds, Tennis Courts, Tot Lots/Playground
Water Access N
Roof Type Composite,Other
Accessibility None
Porch Deck(s)
Attached Garage 2
Total Parking Spaces 2
Garage Y
Building
Story 3
Foundation Other
Sewer Public Sewer
Water Public
Architectural Style Contemporary
Level or Stories 3
Additional Building Above Grade, Below Grade
New Construction N
Schools
Elementary Schools Travilah
Middle Schools Robert Frost
High Schools Thomas S. Wootton
School District Montgomery County Public Schools
Others
HOA Fee Include Trash
Senior Community No
Tax ID 160602471533
Ownership Fee Simple
SqFt Source Assessor
Special Listing Condition Standard

GET MORE INFORMATION





