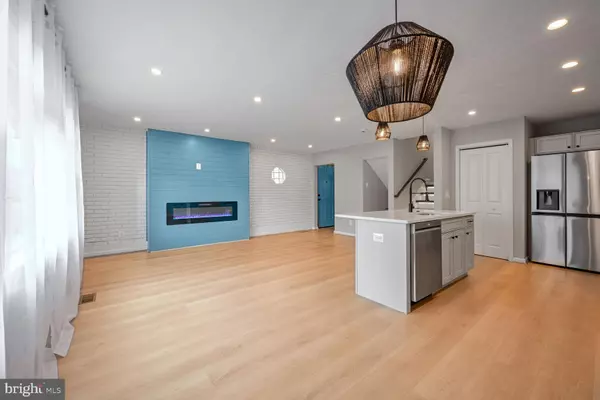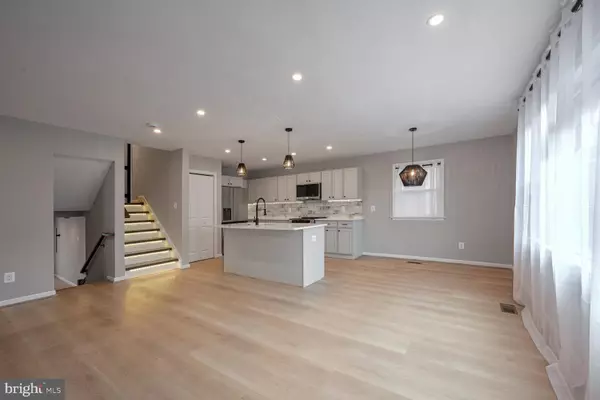5102 CALL PL SE Washington, DC 20019
4 Beds
2 Baths
1,971 SqFt
UPDATED:
02/18/2025 10:48 PM
Key Details
Property Type Single Family Home
Sub Type Detached
Listing Status Active
Purchase Type For Sale
Square Footage 1,971 sqft
Price per Sqft $291
Subdivision Marshall Heights
MLS Listing ID DCDC2176298
Style Split Level
Bedrooms 4
Full Baths 2
HOA Y/N N
Abv Grd Liv Area 1,896
Originating Board BRIGHT
Year Built 1965
Annual Tax Amount $3,384
Tax Year 2024
Lot Size 4,000 Sqft
Acres 0.09
Property Sub-Type Detached
Property Description
Welcome to 5102 Call Place, a beautifully renovated, all-brick split-level home offering four levels of versatile space. This property is deceptively spacious, featuring three fully finished levels and an expansive fourth level ready to be transformed to suit your needs.
Highlights include:
4 generously sized bedrooms
2 updated bathrooms
A huge, all-new kitchen with extensive quartz counters, a custom tile backsplash, under-cabinet lighting, an upgraded LG appliance package, and a state-of-the-art induction range that boils water in just 30 seconds. The kitchen also features a stylish island, a full-wall electric fireplace, and new luxury vinyl plank (LVP) flooring.
New 90%+ energy-efficient furnace, new A/C unit, and new electric water heater for modern comfort and efficiency.
An expansive and comfortable laundry room designed for convenience.
A massive finished recreation/media room featuring elegant wall sconces that create a warm and inviting ambiance, perfect for entertaining or unwinding.
The rare brick exterior adds charm and durability, leading to a private, spacious rear yard ideal for outdoor activities.
The lower fourth level offers endless possibilities:
Envision a state-of-the-art home gym, yoga studio, workshop, playroom, billiards room, or additional bedrooms with modifications.
Neighborhood amenities: Located in a thriving community with convenient access to Metro rail stations, this home offers easy commuting options. Enjoy the nearby parks, shopping, dining, and schools, all within minutes. With its prime location, this property combines suburban tranquility with urban accessibility.
This home is move-in ready and waiting for you to make it your own.
Location
State DC
County Washington
Zoning R-3
Rooms
Basement Connecting Stairway, Daylight, Full, Daylight, Partial, Full, Improved, Interior Access, Outside Entrance, Partially Finished, Rear Entrance, Space For Rooms, Sump Pump, Unfinished, Walkout Level, Walkout Stairs, Windows, Workshop, Other
Main Level Bedrooms 4
Interior
Interior Features Breakfast Area, Carpet, Combination Dining/Living, Combination Kitchen/Dining, Combination Kitchen/Living, Entry Level Bedroom, Family Room Off Kitchen, Floor Plan - Open, Floor Plan - Traditional, Kitchen - Eat-In, Kitchen - Island, Pantry, Recessed Lighting, Skylight(s), Upgraded Countertops, Walk-in Closet(s), Wood Floors
Hot Water Electric
Cooling Central A/C
Flooring Hardwood, Luxury Vinyl Plank, Carpet
Equipment Built-In Microwave, Built-In Range, Dishwasher, Disposal, ENERGY STAR Dishwasher, ENERGY STAR Refrigerator, Icemaker, Refrigerator, Stainless Steel Appliances, Stove, Water Heater
Furnishings No
Window Features Double Hung,Energy Efficient
Appliance Built-In Microwave, Built-In Range, Dishwasher, Disposal, ENERGY STAR Dishwasher, ENERGY STAR Refrigerator, Icemaker, Refrigerator, Stainless Steel Appliances, Stove, Water Heater
Heat Source Natural Gas
Laundry Hookup
Exterior
Garage Spaces 1.0
Fence Rear
Water Access N
Roof Type Architectural Shingle
Accessibility 2+ Access Exits, 32\"+ wide Doors, 36\"+ wide Halls
Total Parking Spaces 1
Garage N
Building
Lot Description Landlocked
Story 4
Foundation Block
Sewer Public Sewer
Water Public
Architectural Style Split Level
Level or Stories 4
Additional Building Above Grade, Below Grade
New Construction N
Schools
Middle Schools Kelly Miller
High Schools Eastern Senior
School District District Of Columbia Public Schools
Others
Senior Community No
Tax ID 5312//0017
Ownership Fee Simple
SqFt Source Estimated
Security Features Carbon Monoxide Detector(s),Security Gate,Smoke Detector,Surveillance Sys,Exterior Cameras
Horse Property N
Special Listing Condition Standard

GET MORE INFORMATION





