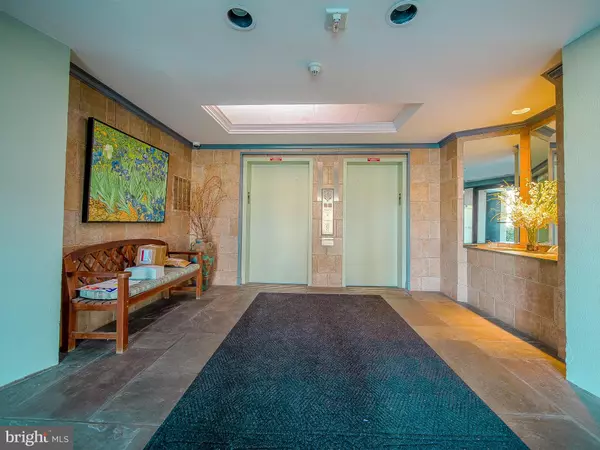1980 SUPERFINE LN #801 Wilmington, DE 19802
3 Beds
3 Baths
3,000 SqFt
OPEN HOUSE
Sun Feb 23, 12:00pm - 2:00pm
UPDATED:
02/21/2025 04:06 AM
Key Details
Property Type Condo
Sub Type Condo/Co-op
Listing Status Active
Purchase Type For Sale
Square Footage 3,000 sqft
Price per Sqft $141
Subdivision Superfine Lane
MLS Listing ID DENC2076202
Style Other
Bedrooms 3
Full Baths 2
Half Baths 1
Condo Fees $1,071/mo
HOA Y/N N
Abv Grd Liv Area 3,000
Originating Board BRIGHT
Year Built 1983
Annual Tax Amount $2,475
Tax Year 1996
Property Sub-Type Condo/Co-op
Property Description
Step inside the grand foyer, where ceramic tile flooring leads you into an expansive dining room bathed in natural light from the large windows, perfect for hosting unforgettable gatherings. The large kitchen features custom cabinetry, an oversized center island, and abundant counter space to inspire culinary creativity.
The 18-foot great room is a showstopper, offering rich hardwood floors, a wood-burning fireplace, elegant built-ins, and a cozy dining area. Extend your living space into the Sunroom, where 9-ft. sliding doors invite in spectacular river and city views, making every moment feel serene and special.
Upstairs, the owner's suite is a private retreat, complete with a spacious dressing room, fireplace, multiple walk-in closets, and a spa-like bathroom. Wake up to tranquil water views from your private balcony. Two additional generously sized bedrooms, a full hall bath, storage closets, and a convenient laundry room complete this level, ensuring comfort and practicality.
Additional highlights include custom blinds and window treatments, two deeded parking spots, a separate storage unit, and ample guest parking. Nestled in a pet-friendly building, this exceptional penthouse is just moments from Brandywine Park, Rodney Square, I-95, Route 202, restaurants, walking trails, and water activities.
Don't miss this rare opportunity to own a one-of-a-kind waterfront penthouse—where every season brings a new fabulous view of the Brandywine! Schedule your tour today!
Location
State DE
County New Castle
Area Wilmington (30906)
Zoning RESI
Rooms
Other Rooms Living Room, Dining Room, Primary Bedroom, Bedroom 2, Kitchen, Bedroom 1, Other
Interior
Interior Features Skylight(s), Bathroom - Soaking Tub, Ceiling Fan(s), Elevator, Family Room Off Kitchen, Kitchen - Island, Primary Bath(s), Walk-in Closet(s), Window Treatments, Wet/Dry Bar, Wood Floors
Hot Water Electric
Heating Heat Pump - Electric BackUp
Cooling None
Flooring Carpet, Ceramic Tile, Hardwood
Fireplaces Number 2
Fireplaces Type Wood
Inclusions All kitchen appliances, washer, dryer, curtains, drapes, shades
Equipment Dishwasher, Disposal, Dryer, Oven - Self Cleaning
Fireplace Y
Appliance Dishwasher, Disposal, Dryer, Oven - Self Cleaning
Heat Source Electric
Laundry Upper Floor
Exterior
Parking Features Basement Garage, Garage - Side Entry, Garage Door Opener, Inside Access, Underground
Garage Spaces 2.0
Parking On Site 2
Amenities Available Elevator, Extra Storage, Reserved/Assigned Parking, Security
Water Access N
View Water
Accessibility None
Total Parking Spaces 2
Garage Y
Building
Story 2
Unit Features Mid-Rise 5 - 8 Floors
Foundation Permanent
Sewer Public Sewer
Water Public
Architectural Style Other
Level or Stories 2
Additional Building Above Grade
New Construction N
Schools
High Schools Brandywine
School District Brandywine
Others
Pets Allowed Y
HOA Fee Include Common Area Maintenance,Custodial Services Maintenance,Insurance,Management,Snow Removal
Senior Community No
Tax ID 26-029.10-083.C.0801
Ownership Condominium
Security Features 24 hour security,Exterior Cameras,Security System,Sprinkler System - Indoor
Acceptable Financing Cash, Conventional, FHA
Listing Terms Cash, Conventional, FHA
Financing Cash,Conventional,FHA
Special Listing Condition Standard
Pets Allowed No Pet Restrictions

GET MORE INFORMATION





