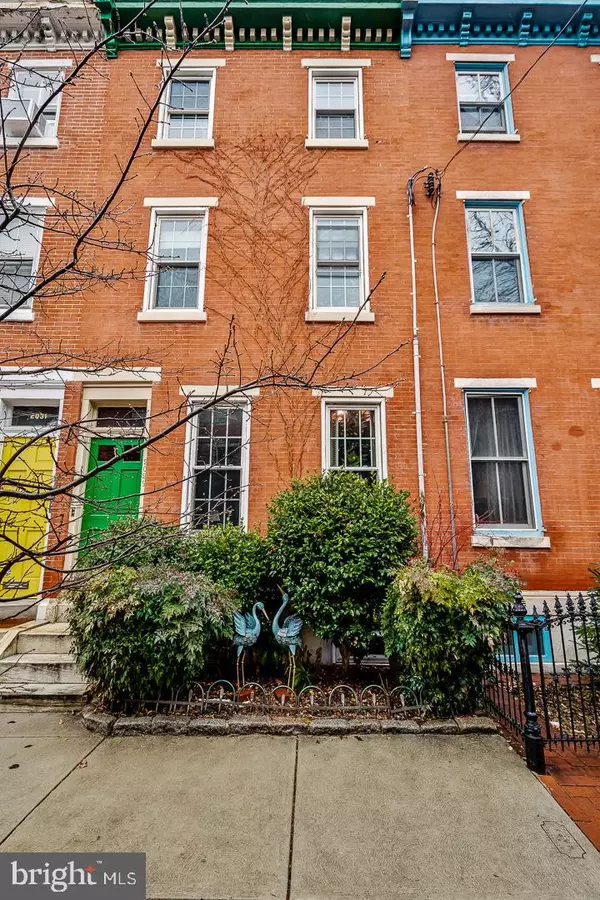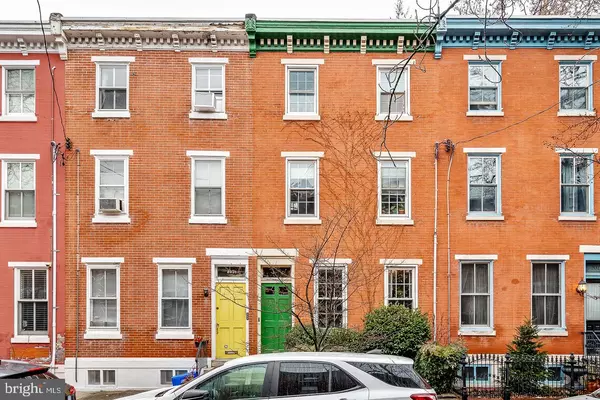2029 BRANDYWINE ST Philadelphia, PA 19130
2 Beds
3 Baths
1,734 SqFt
UPDATED:
02/19/2025 09:59 PM
Key Details
Property Type Townhouse
Sub Type Interior Row/Townhouse
Listing Status Active
Purchase Type For Sale
Square Footage 1,734 sqft
Price per Sqft $374
Subdivision Spring Garden
MLS Listing ID PAPH2446532
Style Traditional
Bedrooms 2
Full Baths 2
Half Baths 1
HOA Y/N N
Abv Grd Liv Area 1,734
Originating Board BRIGHT
Year Built 1920
Annual Tax Amount $7,838
Tax Year 2024
Lot Size 860 Sqft
Acres 0.02
Lot Dimensions 15.00 x 56.00
Property Sub-Type Interior Row/Townhouse
Property Description
This Classic three-story 2-3 bedroom townhouse is situated on a quaint tree lined block
The first floor features a possible in-law suite or the potential of a private apartment. The first level is highlighted by Pergo floors, exposed brick walls, full bathroom, galley kitchen, open living/dining area and sliding glass doors opening on to a private and tranquil patio.
The second and third floors are the primary living space. The second level welcomes you to a bright and spacious kitchen with tiled floors, Corian countertops and generous cabinets, matching white appliances, laundry closet, recessed lights, powder room, an accommodating and sunny living/dining area with additional exposed brick walls and plush carpeting.
The third level suite provides a full bathroom, closets, a cozy sitting area with access to an incredible sun-drenched deck for relaxing and entertaining.
The dry and unfinished basement completes the home offering exceptional storage space.
Conveniently located to public transportation, highways, The Barnes, Rodin and Philadelphia Art Museum, Kelly Drive, Whole Foods, Target and all of the local shops and restaurants this vibrant neighborhood has to offer.
Location
State PA
County Philadelphia
Area 19130 (19130)
Zoning RSA5
Direction South
Rooms
Basement Unfinished
Main Level Bedrooms 1
Interior
Interior Features 2nd Kitchen, Bathroom - Tub Shower, Carpet, Ceiling Fan(s), Combination Dining/Living, Efficiency, Floor Plan - Open, Kitchen - Galley, Kitchen - Gourmet
Hot Water Natural Gas
Heating Forced Air
Cooling Ceiling Fan(s), Central A/C
Flooring Carpet, Ceramic Tile, Laminate Plank
Equipment Dishwasher, Dryer, Microwave, Oven/Range - Gas, Refrigerator, Washer
Fireplace N
Window Features Insulated
Appliance Dishwasher, Dryer, Microwave, Oven/Range - Gas, Refrigerator, Washer
Heat Source Natural Gas
Laundry Upper Floor
Exterior
Exterior Feature Deck(s), Patio(s)
Fence Masonry/Stone
Water Access N
View City
Roof Type Flat,Rubber
Street Surface Paved
Accessibility None
Porch Deck(s), Patio(s)
Road Frontage City/County
Garage N
Building
Lot Description Level, Rear Yard
Story 3
Foundation Stone
Sewer Public Sewer
Water Public
Architectural Style Traditional
Level or Stories 3
Additional Building Above Grade
Structure Type 9'+ Ceilings,Brick,Dry Wall
New Construction N
Schools
School District Philadelphia City
Others
Senior Community No
Tax ID 152022300
Ownership Fee Simple
SqFt Source Assessor
Acceptable Financing Negotiable
Horse Property N
Listing Terms Negotiable
Financing Negotiable
Special Listing Condition Standard

GET MORE INFORMATION





