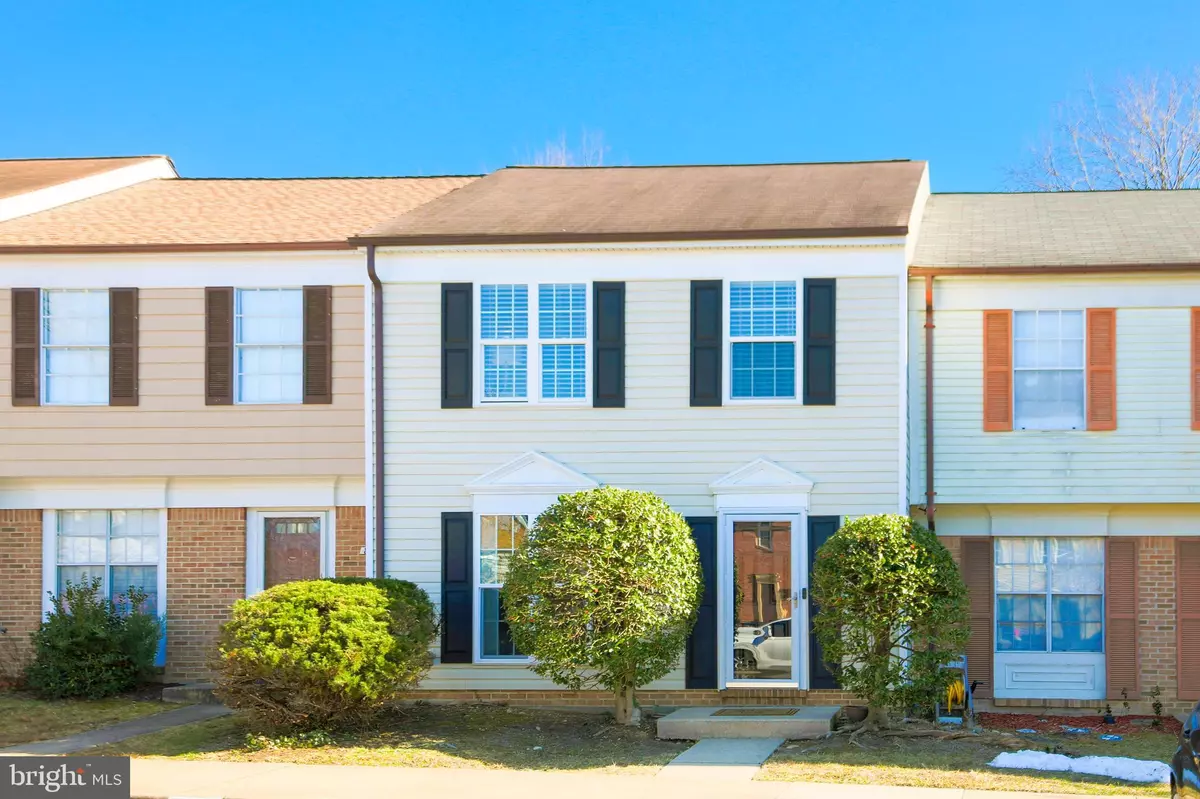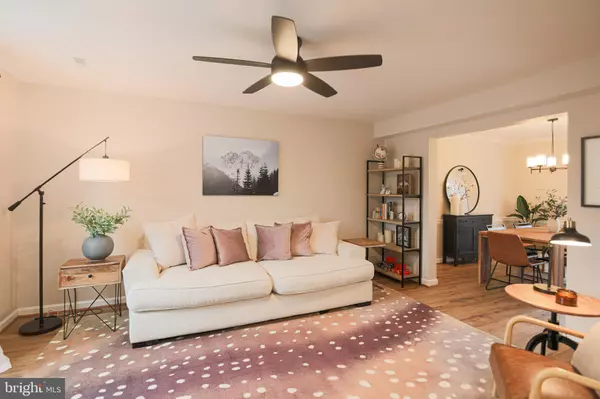8455 DIABLO CT Alexandria, VA 22309
3 Beds
2 Baths
1,224 SqFt
OPEN HOUSE
Sun Feb 23, 2:00pm - 4:00pm
UPDATED:
02/20/2025 04:10 AM
Key Details
Property Type Townhouse
Sub Type Interior Row/Townhouse
Listing Status Active
Purchase Type For Sale
Square Footage 1,224 sqft
Price per Sqft $347
Subdivision Pinewood South
MLS Listing ID VAFX2222498
Style Colonial
Bedrooms 3
Full Baths 1
Half Baths 1
HOA Fees $104/mo
HOA Y/N Y
Abv Grd Liv Area 1,224
Originating Board BRIGHT
Year Built 1981
Annual Tax Amount $4,308
Tax Year 2024
Lot Size 1,585 Sqft
Acres 0.04
Property Sub-Type Interior Row/Townhouse
Property Description
Upon entering, you will be greeted by the fresh ambiance of the main level, which boasts brand-new luxury vinyl plank (LVP) flooring. The spacious living room flows seamlessly into the adjacent dining room, which features new sliding doors to the fully fenced patio and garden. The updated eat-in kitchen is a highlight, equipped with white wood cabinets, modern stainless steel appliances that cater to all your culinary needs, and attractive slate-toned tile. New Pella windows throughout the home ensure an abundance of natural light, enhancing the welcoming atmosphere.
The upper level of the property is adorned with beautiful hardwood floors, adding a touch of elegance to the space. The spacious primary suite provides a serene retreat, while the additional bedrooms offer ample space for family or guests. The full bathroom on this level has been thoughtfully designed to balance functionality and style. Pull-down stairs from this level provide easy access to the home's spacious attic, offering convenient and accessible storage.
Recent updates include luxury vinyl plank flooring on the main level (2025), a new Carrier HVAC system (2022), new kitchen appliances (2022), Pella windows installed throughout the home (2023), new sliding door to patio/garden (2023), updated light fixtures throughout (2022), custom blinds in the three bedrooms (2025), and professional painting throughout (2022). These enhancements, combined with the property's inherent charm, create a delightful living environment.
8455 Diablo Ct offers convenient access to local amenities, schools, and transportation options. The reasonable monthly HOA fee of $104 includes trash and recycling, front lawn care, common area maintenance, and professional management. This property is an excellent opportunity for those seeking a well-appointed home in a central location.
For more information or to schedule a viewing, please contact us today. This property is for sale and ready to welcome its new owners.
Location
State VA
County Fairfax
Zoning 220
Interior
Interior Features Attic, Bathroom - Tub Shower, Breakfast Area, Carpet, Ceiling Fan(s), Floor Plan - Traditional, Kitchen - Eat-In, Kitchen - Table Space, Window Treatments, Wood Floors
Hot Water Electric
Heating Heat Pump(s)
Cooling Central A/C, Ceiling Fan(s)
Equipment Built-In Microwave, Dishwasher, Dryer, Water Heater, Washer, Stove, Stainless Steel Appliances, Refrigerator, Oven/Range - Electric, Icemaker, Exhaust Fan
Furnishings No
Fireplace N
Appliance Built-In Microwave, Dishwasher, Dryer, Water Heater, Washer, Stove, Stainless Steel Appliances, Refrigerator, Oven/Range - Electric, Icemaker, Exhaust Fan
Heat Source Central, Electric
Laundry Has Laundry, Upper Floor
Exterior
Garage Spaces 2.0
Parking On Site 2
Fence Fully, Wood
Water Access N
Roof Type Asphalt
Accessibility None
Total Parking Spaces 2
Garage N
Building
Story 2
Foundation Slab
Sewer Public Sewer
Water Public
Architectural Style Colonial
Level or Stories 2
Additional Building Above Grade, Below Grade
New Construction N
Schools
School District Fairfax County Public Schools
Others
Pets Allowed Y
HOA Fee Include Common Area Maintenance,Lawn Care Front,Management,Reserve Funds,Trash
Senior Community No
Tax ID 1013 26 0003
Ownership Fee Simple
SqFt Source Assessor
Acceptable Financing Conventional, FHA, VA, Cash
Listing Terms Conventional, FHA, VA, Cash
Financing Conventional,FHA,VA,Cash
Special Listing Condition Standard
Pets Allowed Cats OK, Dogs OK, Number Limit

GET MORE INFORMATION





