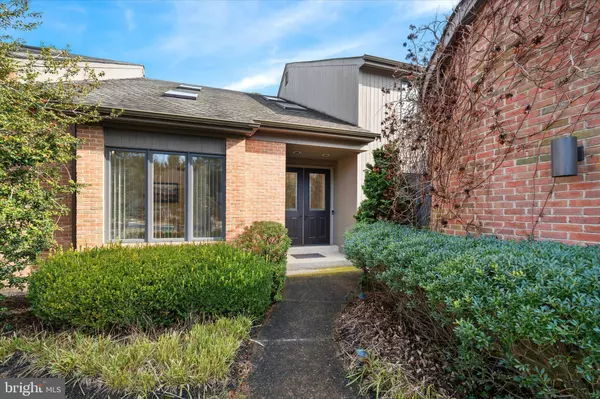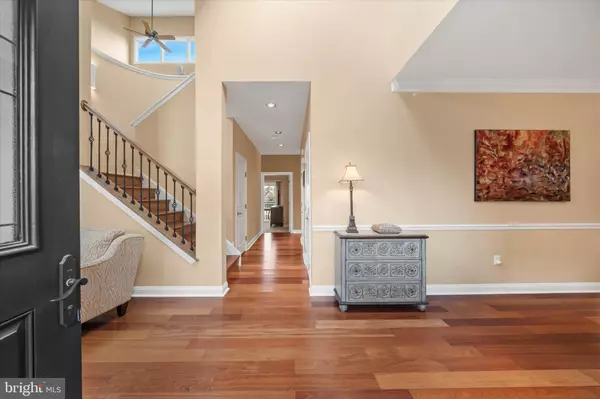103 DOWNS DR Wilmington, DE 19807
4 Beds
4 Baths
4,441 SqFt
UPDATED:
02/18/2025 06:18 PM
Key Details
Property Type Single Family Home, Townhouse
Sub Type Twin/Semi-Detached
Listing Status Coming Soon
Purchase Type For Sale
Square Footage 4,441 sqft
Price per Sqft $184
Subdivision Limerick
MLS Listing ID DENC2076100
Style Contemporary
Bedrooms 4
Full Baths 3
Half Baths 1
HOA Fees $325/ann
HOA Y/N Y
Abv Grd Liv Area 3,350
Originating Board BRIGHT
Year Built 2001
Annual Tax Amount $5,945
Tax Year 2024
Lot Size 6,970 Sqft
Acres 0.16
Lot Dimensions 54.90 x 129.90
Property Sub-Type Twin/Semi-Detached
Property Description
Welcome guests in style with stunning new oversized double front doors that make a grand statement from the moment you arrive. You are greeted by open, airy spaces beginning with the vaulted entry foyer. Brazilian cherry hardwood flooring seamlessly connects the living area, dining room, kitchen and family room, elevating the overall space. Modern living at its finest, you can also enter via the attached two car garage through the oversized laundry/mud room with double closets. The updated kitchen boasts new appliances with double ovens, refreshed cabinets, and new hardware. The eat-in kitchen is open to the family room, enhanced by refined built-ins and granite mantle over gas fireplace. This heart of the home is perfect for culinary enthusiasts while entertaining guests. The family room, anchored by the captivating fireplace, offers a cozy retreat during cooler evenings. Transitioning effortlessly to the outdoors, a generous deck provides the ideal setting for al fresco dining and entertaining guests, surrounded by serene views of the lush landscape.
The primary suite on the main floor with ensuite bath boasts elegant tiling, a spacious vanity with ample storage, and a chic, frameless glass shower that adds a touch of sophistication. Oversized sliders from the bedroom to the deck provide more natural light. Two closets in the bedroom provide ample space. Powder room completes the main floor.
The second floor hosts two bedrooms with a shared bath. This updated bath includes dual vanity with granite countertops and a new tub shower and tile surround. There is a loft space that could be used as an office, a second den, yoga or art studio.
On the lower level, step into a realm of relaxation and entertainment in this beautifully designed TV room, where elegance meets modern comfort. Current owners updated this finished space to include a dedicated fitness room, a second kitchen with sink, refrigerator and microwave. There is a bedroom and full bath with new tub and tiled shower as well, to accommodate guests or use as another office. A new door system allows for natural light so it does not feel like a lower level space.
Additional amenities include a versatile unfinished basement area, suitable for storage. This home offers ample space for personal retreat. All set within a beautifully landscaped lot, the home welcomes you with an inviting façade and meticulously maintained gardens. Do not miss the opportunity to own this exceptional property—an embodiment of refined living and modern elegance with close proximity to all local attractions and amenities.
Location
State DE
County New Castle
Area Hockssn/Greenvl/Centrvl (30902)
Zoning NCPUD
Rooms
Basement Partially Finished, Outside Entrance, Poured Concrete, Walkout Level
Main Level Bedrooms 1
Interior
Interior Features 2nd Kitchen, Bathroom - Soaking Tub, Bathroom - Tub Shower, Bathroom - Walk-In Shower, Breakfast Area, Built-Ins, Combination Kitchen/Dining, Crown Moldings, Curved Staircase, Dining Area, Entry Level Bedroom, Family Room Off Kitchen, Floor Plan - Open, Formal/Separate Dining Room, Kitchen - Gourmet, Kitchen - Island, Recessed Lighting, Skylight(s), Sound System, Window Treatments, Wood Floors, Ceiling Fan(s)
Hot Water Electric
Heating Forced Air
Cooling Central A/C
Flooring Hardwood, Tile/Brick, Carpet
Fireplaces Number 1
Equipment Cooktop - Down Draft, Dishwasher, Disposal, Dryer, Microwave, Oven - Double, Oven - Wall, Stainless Steel Appliances, Washer, Water Heater
Fireplace Y
Appliance Cooktop - Down Draft, Dishwasher, Disposal, Dryer, Microwave, Oven - Double, Oven - Wall, Stainless Steel Appliances, Washer, Water Heater
Heat Source Electric
Exterior
Parking Features Garage Door Opener, Garage - Front Entry, Oversized, Inside Access
Garage Spaces 4.0
Utilities Available Cable TV
Water Access N
Roof Type Architectural Shingle
Accessibility None
Attached Garage 2
Total Parking Spaces 4
Garage Y
Building
Story 3
Foundation Slab, Concrete Perimeter
Sewer Public Sewer
Water Public
Architectural Style Contemporary
Level or Stories 3
Additional Building Above Grade, Below Grade
Structure Type 2 Story Ceilings,9'+ Ceilings,Vaulted Ceilings
New Construction N
Schools
School District Red Clay Consolidated
Others
Pets Allowed Y
Senior Community No
Tax ID 07-032.10-100
Ownership Fee Simple
SqFt Source Assessor
Acceptable Financing Cash, Conventional
Horse Property N
Listing Terms Cash, Conventional
Financing Cash,Conventional
Special Listing Condition Standard
Pets Allowed No Pet Restrictions

GET MORE INFORMATION





