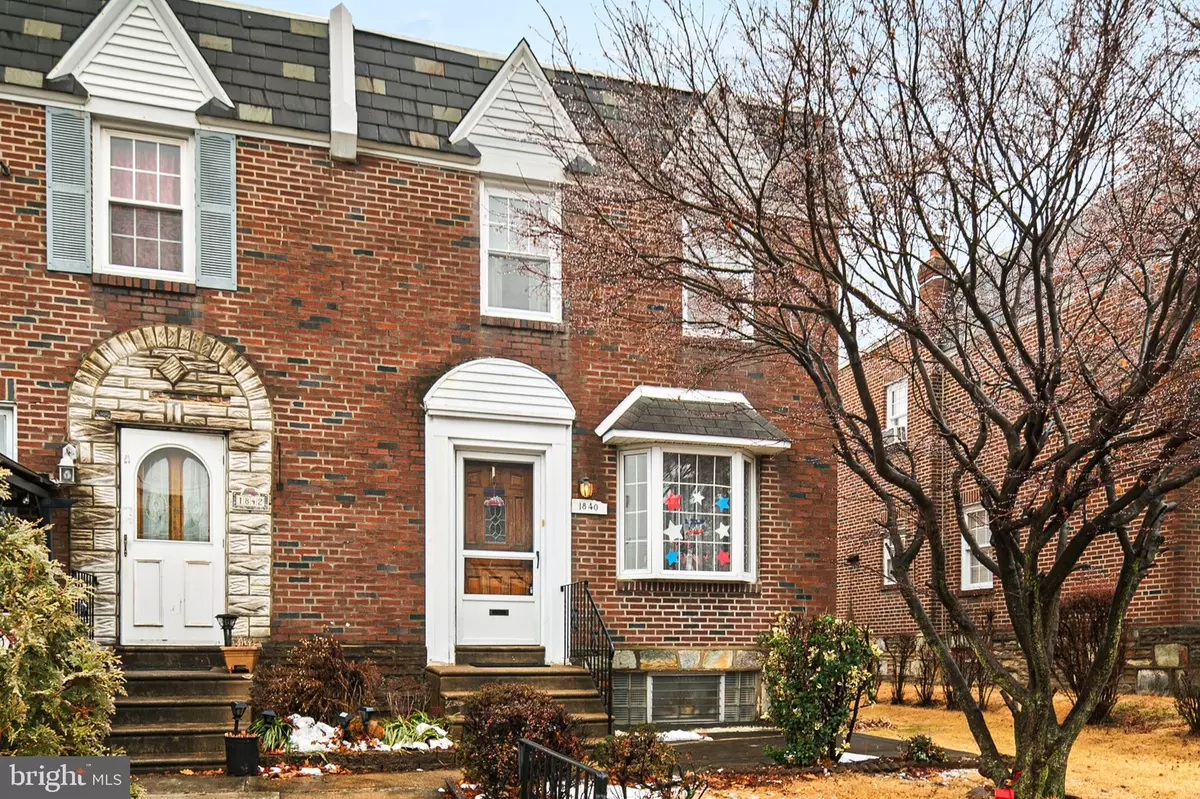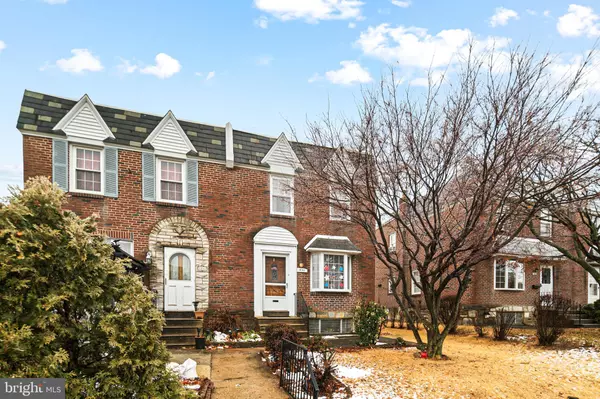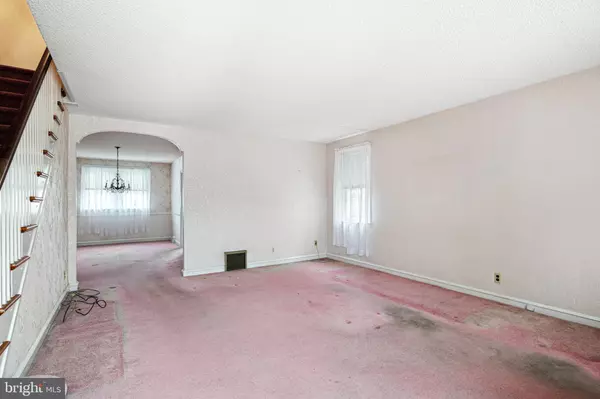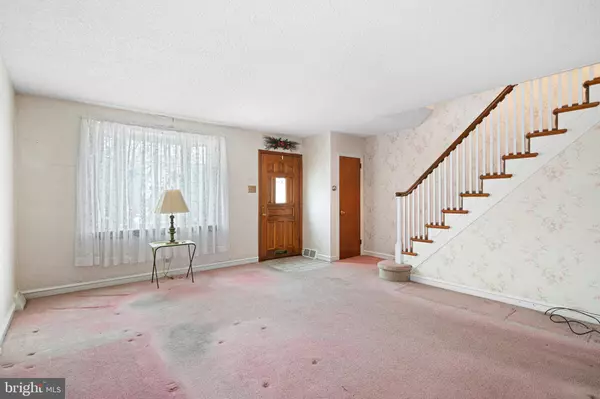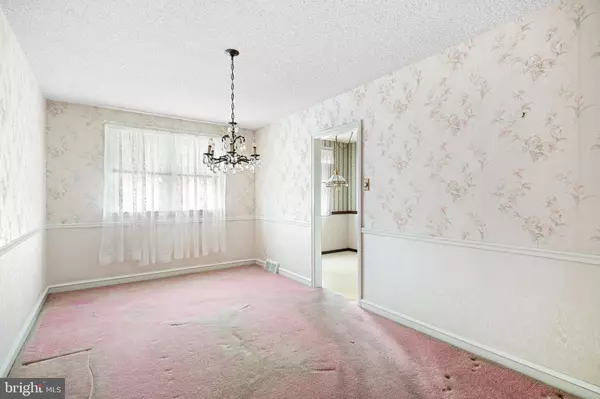1840 FAUNCE ST Philadelphia, PA 19111
3 Beds
2 Baths
1,332 SqFt
UPDATED:
02/18/2025 02:02 PM
Key Details
Property Type Single Family Home, Townhouse
Sub Type Twin/Semi-Detached
Listing Status Active
Purchase Type For Sale
Square Footage 1,332 sqft
Price per Sqft $232
Subdivision Rhawnhurst
MLS Listing ID PAPH2445524
Style Straight Thru
Bedrooms 3
Full Baths 1
Half Baths 1
HOA Y/N N
Abv Grd Liv Area 1,332
Originating Board BRIGHT
Year Built 1960
Annual Tax Amount $3,894
Tax Year 2024
Lot Size 2,209 Sqft
Acres 0.05
Lot Dimensions 27.00 x 82.00
Property Sub-Type Twin/Semi-Detached
Property Description
Welcome to this lovely twin home located in the desirable Rhawnhurst section of Philadelphia. This well-maintained property features 3 spacious bedrooms and 1.5 bathrooms, offering a perfect blend of comfort and convenience. As you step inside, the living room is bright and inviting with a bay window, a tiled entryway, and a coat closet for added storage. The dining room boasts a classic chair rail and chandelier lighting, ideal for both casual meals and entertaining. The eat-in kitchen is equipped with appliances, including a dishwasher, built-in microwave, gas cooking, and a garbage disposal. It also offers direct access to the side yard, perfect for enjoying outdoor space. The kitchen's layout allows for both functionality and ease.
Upstairs, the primary bedroom offers a walk-in closet and a lighted ceiling fan for added comfort. Bedrooms 2 and 3 are cozy, each with wall-to-wall carpeting and ceiling fans. A linen closet in the hallway adds convenience. The full bathroom features a tiled tub/shower combination, complete with a window for natural light. The finished basement provides extra living space, with a half bath and wall-to-wall carpeting. It also offers ample storage space and a laundry room with rear access to the driveway, making laundry day a breeze. This home also comes with an attached garage and two additional driveway parking spots, offering plenty of off-street parking. The original hardwood floors can be found under the wall to wall carpet throughout the home. Don't miss the opportunity to make this well-maintained home yours! Close to shopping, schools, parks, and all major highways. Schedule your appointment today and Live Where You Love!
Location
State PA
County Philadelphia
Area 19111 (19111)
Zoning RSA3
Rooms
Other Rooms Living Room, Dining Room, Primary Bedroom, Bedroom 2, Bedroom 3, Kitchen, Basement, Laundry, Full Bath, Half Bath
Basement Fully Finished, Interior Access, Rear Entrance, Walkout Level, Windows
Interior
Interior Features Bathroom - Tub Shower, Breakfast Area, Carpet, Cedar Closet(s), Ceiling Fan(s), Chair Railings, Dining Area, Kitchen - Eat-In, Walk-in Closet(s)
Hot Water Natural Gas
Cooling Central A/C
Flooring Carpet, Fully Carpeted, Hardwood, Vinyl, Tile/Brick
Inclusions Washer, Dryer, Refrigerator all in "as-is"condition
Equipment Built-In Microwave, Dishwasher, Disposal, Dryer - Gas, Oven/Range - Gas, Washer, Water Heater
Fireplace N
Window Features Bay/Bow
Appliance Built-In Microwave, Dishwasher, Disposal, Dryer - Gas, Oven/Range - Gas, Washer, Water Heater
Heat Source Natural Gas
Laundry Basement
Exterior
Exterior Feature Patio(s)
Parking Features Garage - Rear Entry
Garage Spaces 2.0
Water Access N
Roof Type Flat
Accessibility 2+ Access Exits
Porch Patio(s)
Attached Garage 2
Total Parking Spaces 2
Garage Y
Building
Lot Description Front Yard, SideYard(s)
Story 3
Foundation Brick/Mortar
Sewer Public Sewer
Water Public
Architectural Style Straight Thru
Level or Stories 3
Additional Building Above Grade, Below Grade
New Construction N
Schools
School District Philadelphia City
Others
Senior Community No
Tax ID 561390400
Ownership Fee Simple
SqFt Source Assessor
Acceptable Financing Cash, Conventional, FHA, VA
Listing Terms Cash, Conventional, FHA, VA
Financing Cash,Conventional,FHA,VA
Special Listing Condition Standard

GET MORE INFORMATION

