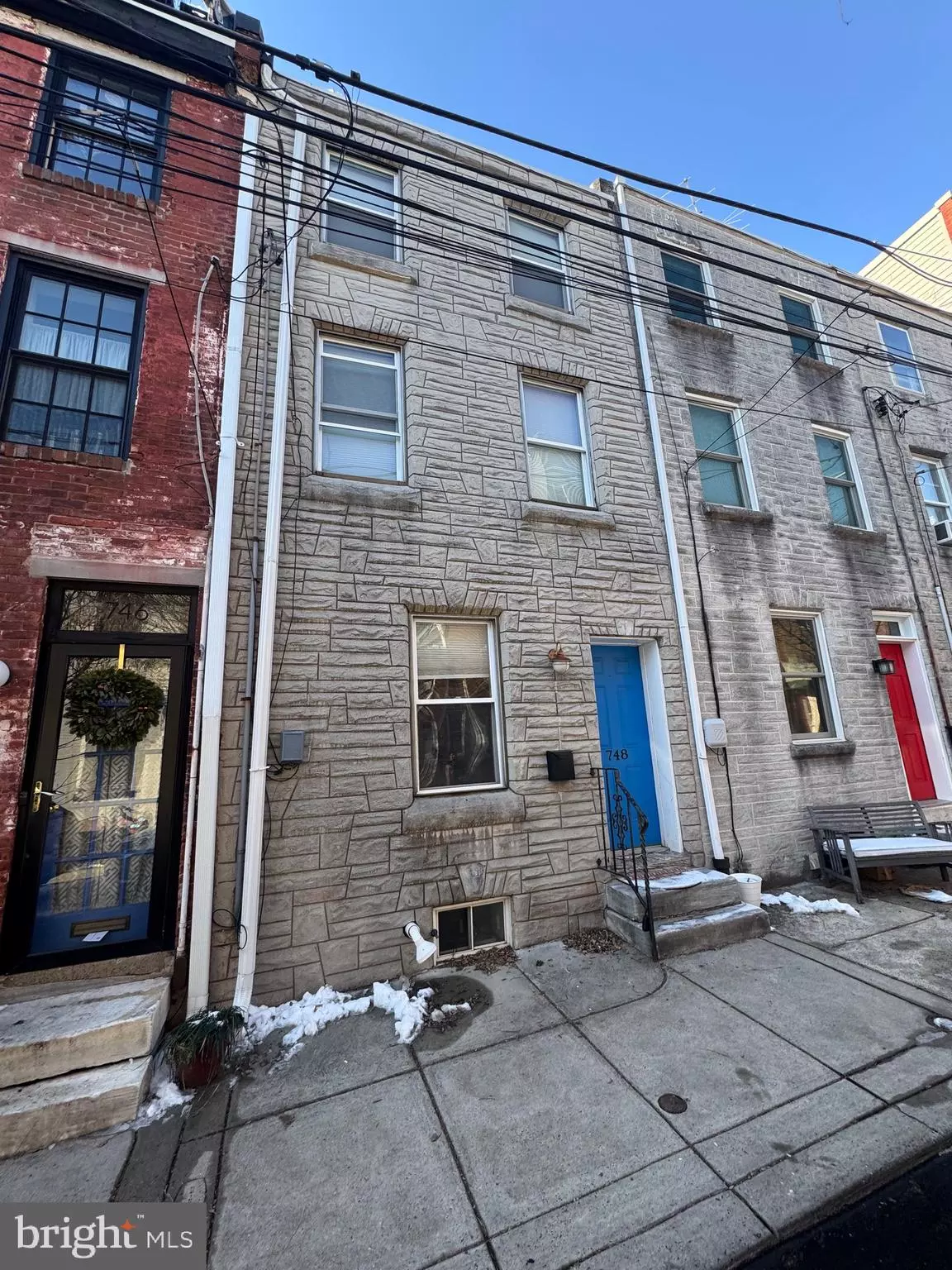748 N TAYLOR ST Philadelphia, PA 19130
2 Beds
2 Baths
890 SqFt
UPDATED:
02/20/2025 07:00 PM
Key Details
Property Type Townhouse
Sub Type Interior Row/Townhouse
Listing Status Active
Purchase Type For Sale
Square Footage 890 sqft
Price per Sqft $421
Subdivision Fairmount
MLS Listing ID PAPH2438896
Style Trinity,Side-by-Side
Bedrooms 2
Full Baths 1
Half Baths 1
HOA Y/N N
Abv Grd Liv Area 890
Originating Board BRIGHT
Year Built 1920
Annual Tax Amount $4,669
Tax Year 2024
Lot Size 706 Sqft
Acres 0.02
Lot Dimensions 14.00 x 52.00
Property Sub-Type Interior Row/Townhouse
Property Description
Schedule a showing and see everything this charming Fairmount trinity has to offer.
Location
State PA
County Philadelphia
Area 19130 (19130)
Zoning RSA5
Direction East
Rooms
Basement Partial
Interior
Interior Features Bathroom - Walk-In Shower, Bathroom - Stall Shower, Combination Kitchen/Living, Curved Staircase, Kitchen - Table Space, Spiral Staircase, Upgraded Countertops, Wood Floors
Hot Water Electric
Heating Forced Air
Cooling Central A/C
Flooring Laminate Plank, Engineered Wood
Equipment Compactor, Dishwasher, Disposal, Dryer, Dryer - Front Loading, Microwave, Oven - Single, Oven/Range - Gas, Range Hood, Refrigerator, Stainless Steel Appliances, Stove, Washer
Furnishings No
Fireplace N
Window Features Double Hung,Insulated
Appliance Compactor, Dishwasher, Disposal, Dryer, Dryer - Front Loading, Microwave, Oven - Single, Oven/Range - Gas, Range Hood, Refrigerator, Stainless Steel Appliances, Stove, Washer
Heat Source Natural Gas
Laundry Basement
Exterior
Exterior Feature Patio(s)
Fence Rear, Wood
Utilities Available Electric Available, Natural Gas Available, Sewer Available, Water Available, Under Ground
Amenities Available None
Water Access N
Roof Type Flat,Tar/Gravel
Street Surface Access - Above Grade,Black Top,Paved
Accessibility 32\"+ wide Doors, 2+ Access Exits
Porch Patio(s)
Road Frontage City/County
Garage N
Building
Lot Description Rear Yard
Story 3
Foundation Stone, Brick/Mortar
Sewer Public Sewer
Water Public
Architectural Style Trinity, Side-by-Side
Level or Stories 3
Additional Building Above Grade, Below Grade
Structure Type Dry Wall,Vaulted Ceilings
New Construction N
Schools
School District Philadelphia City
Others
Pets Allowed Y
HOA Fee Include None
Senior Community No
Tax ID 151239100
Ownership Fee Simple
SqFt Source Estimated
Acceptable Financing Cash, Conventional, FHA, Assumption, VA
Horse Property N
Listing Terms Cash, Conventional, FHA, Assumption, VA
Financing Cash,Conventional,FHA,Assumption,VA
Special Listing Condition Standard
Pets Allowed No Pet Restrictions

GET MORE INFORMATION





