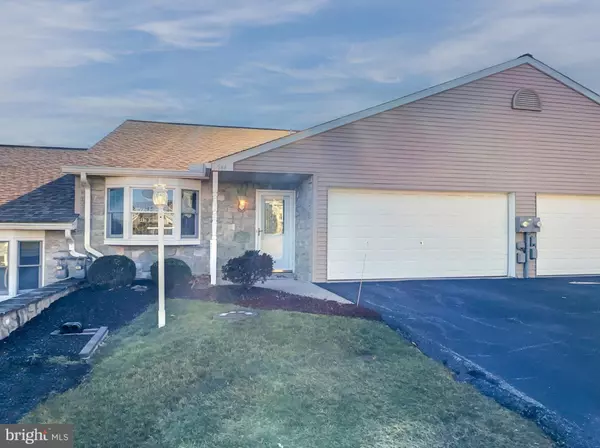544 BUCKTHORN DR #17 York, PA 17406
2 Beds
2 Baths
1,375 SqFt
UPDATED:
02/19/2025 11:05 PM
Key Details
Property Type Condo
Sub Type Condo/Co-op
Listing Status Active
Purchase Type For Sale
Square Footage 1,375 sqft
Price per Sqft $166
Subdivision White Oak Manor
MLS Listing ID PAYK2076390
Style Ranch/Rambler
Bedrooms 2
Full Baths 2
Condo Fees $220/mo
HOA Y/N N
Abv Grd Liv Area 1,375
Originating Board BRIGHT
Year Built 2001
Annual Tax Amount $3,564
Tax Year 2024
Property Sub-Type Condo/Co-op
Property Description
Location
State PA
County York
Area Manchester Twp (15236)
Zoning RESIDENTIAL HIGH DENSITY
Rooms
Main Level Bedrooms 2
Interior
Hot Water Natural Gas
Heating Forced Air
Cooling Central A/C
Inclusions Refrigerator, Washer, Dryer
Fireplace N
Heat Source Natural Gas
Exterior
Parking Features Garage - Front Entry
Garage Spaces 2.0
Amenities Available None
Water Access N
Accessibility None
Attached Garage 2
Total Parking Spaces 2
Garage Y
Building
Story 1
Foundation Block
Sewer Public Sewer
Water Public
Architectural Style Ranch/Rambler
Level or Stories 1
Additional Building Above Grade, Below Grade
New Construction N
Schools
High Schools Central York
School District Central York
Others
Pets Allowed Y
HOA Fee Include Lawn Maintenance,Snow Removal
Senior Community No
Tax ID 36-000-20-0001-A0-C0017
Ownership Condominium
Acceptable Financing Cash, Conventional
Listing Terms Cash, Conventional
Financing Cash,Conventional
Special Listing Condition Standard
Pets Allowed Number Limit

GET MORE INFORMATION





