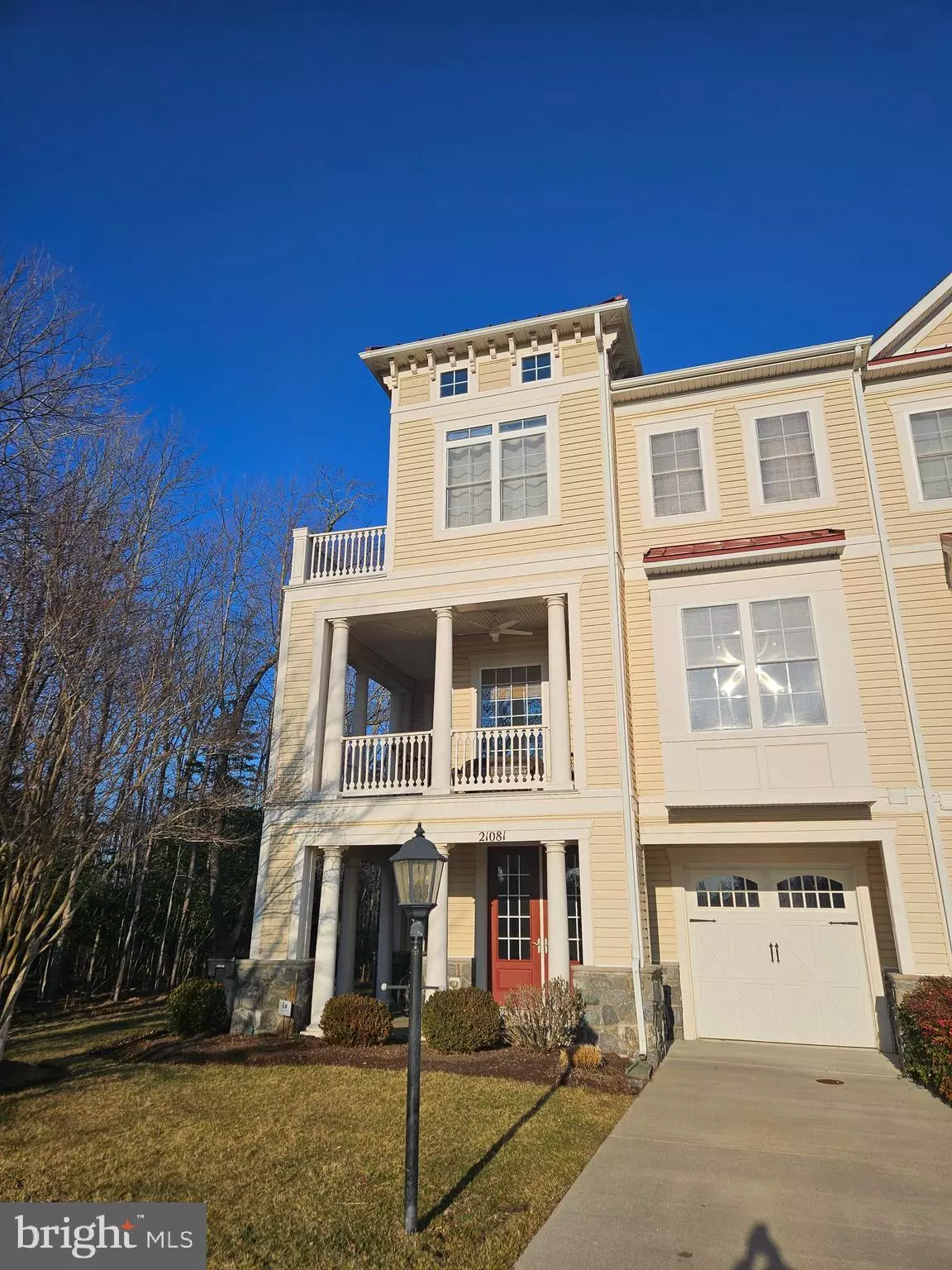21081 LAGUNA DR Rehoboth Beach, DE 19971
4 Beds
4 Baths
2,968 SqFt
UPDATED:
02/17/2025 10:46 PM
Key Details
Property Type Condo
Sub Type Condo/Co-op
Listing Status Active
Purchase Type For Sale
Square Footage 2,968 sqft
Price per Sqft $221
Subdivision Sawgrass At White Oak Creek
MLS Listing ID DESU2079132
Style Villa
Bedrooms 4
Full Baths 3
Half Baths 1
Condo Fees $233/mo
HOA Fees $156/mo
HOA Y/N Y
Abv Grd Liv Area 2,968
Originating Board BRIGHT
Year Built 2006
Annual Tax Amount $1,730
Tax Year 2024
Lot Size 1.890 Acres
Acres 1.89
Lot Dimensions 0.00 x 0.00
Property Sub-Type Condo/Co-op
Property Description
One of the most amazing features of this house are the outdoor decks and lower level patio. Privacy abounds with the back decks that face the wooded area behind the house. The lower level patio makes grilling, outdoor dining and entertaining a breeze.
You will not find value like this anywhere in the Rehoboth area.
PICTURES AVAILABLE ON 2/20/25.
Location
State DE
County Sussex
Area Lewes Rehoboth Hundred (31009)
Zoning MR
Rooms
Other Rooms Living Room, Dining Room, Primary Bedroom, Sitting Room, Kitchen, Family Room, Breakfast Room, Sun/Florida Room, Great Room, Laundry
Interior
Interior Features Breakfast Area, Kitchen - Island, Window Treatments, Bathroom - Tub Shower, Bathroom - Walk-In Shower, Carpet, Ceiling Fan(s), Floor Plan - Open, Formal/Separate Dining Room, Kitchen - Eat-In, Wood Floors, Walk-in Closet(s), Upgraded Countertops
Hot Water Propane
Heating Heat Pump(s), Zoned
Cooling Central A/C, Heat Pump(s), Zoned
Flooring Carpet, Hardwood, Tile/Brick
Fireplaces Number 1
Fireplaces Type Gas/Propane, Stone
Equipment Cooktop, Dishwasher, Disposal, Icemaker, Refrigerator, Microwave, Oven - Double, Oven - Self Cleaning, Oven - Wall, Washer, Washer - Front Loading, Dryer - Front Loading
Furnishings Yes
Fireplace Y
Window Features Insulated,Screens
Appliance Cooktop, Dishwasher, Disposal, Icemaker, Refrigerator, Microwave, Oven - Double, Oven - Self Cleaning, Oven - Wall, Washer, Washer - Front Loading, Dryer - Front Loading
Heat Source Propane - Metered
Laundry Upper Floor
Exterior
Exterior Feature Balcony, Deck(s), Patio(s)
Parking Features Additional Storage Area, Garage - Front Entry, Garage Door Opener, Inside Access
Garage Spaces 1.0
Amenities Available Community Center, Fitness Center, Gated Community, Tennis Courts, Pool - Outdoor, Basketball Courts, Club House, Meeting Room, Tot Lots/Playground
Water Access N
Roof Type Architectural Shingle
Accessibility None
Porch Balcony, Deck(s), Patio(s)
Attached Garage 1
Total Parking Spaces 1
Garage Y
Building
Lot Description Backs to Trees, Corner, Front Yard, Premium, Secluded
Story 3
Foundation Concrete Perimeter
Sewer Public Sewer
Water Public
Architectural Style Villa
Level or Stories 3
Additional Building Above Grade, Below Grade
New Construction N
Schools
School District Cape Henlopen
Others
Pets Allowed Y
HOA Fee Include Common Area Maintenance,Lawn Maintenance,Management,Insurance,Road Maintenance,Security Gate,Trash
Senior Community No
Tax ID 334-19.00-1390.00-D-1
Ownership Fee Simple
SqFt Source Assessor
Acceptable Financing Cash, Conventional, FHA
Listing Terms Cash, Conventional, FHA
Financing Cash,Conventional,FHA
Special Listing Condition Standard
Pets Allowed No Pet Restrictions

GET MORE INFORMATION

