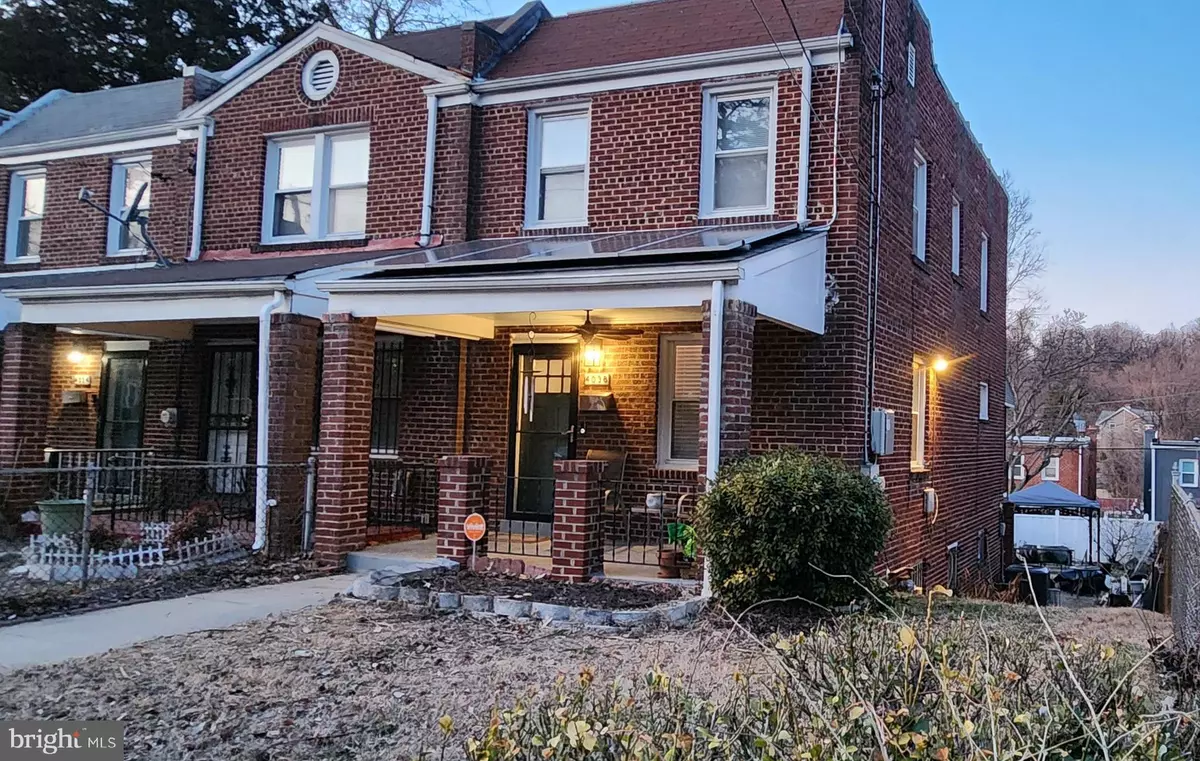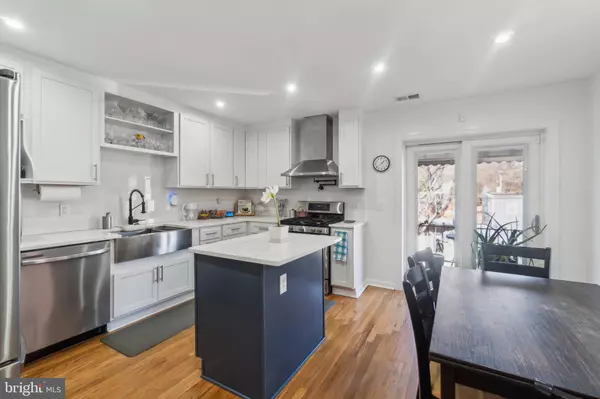4038 BLAINE ST NE Washington, DC 20019
3 Beds
2 Baths
1,460 SqFt
UPDATED:
02/21/2025 04:08 AM
Key Details
Property Type Single Family Home, Townhouse
Sub Type Twin/Semi-Detached
Listing Status Active
Purchase Type For Sale
Square Footage 1,460 sqft
Price per Sqft $319
Subdivision Deanwood
MLS Listing ID DCDC2184564
Style Colonial
Bedrooms 3
Full Baths 2
HOA Y/N N
Abv Grd Liv Area 1,056
Originating Board BRIGHT
Year Built 1947
Annual Tax Amount $1,116
Tax Year 2024
Lot Size 2,633 Sqft
Acres 0.06
Property Sub-Type Twin/Semi-Detached
Property Description
Welcome to this 3-bedroom, 2-bathroom home tucked away in Deanwood, featuring a 2023 renovations, to the kitchen and baths, that blend modern style with timeless charm!
Designed by the homeowner, a passionate baker, the beautifully crafted kitchen is the centerpiece of the home. This baker's kitchen features a kitchen island, ample counter space, and custom cabinetry to maximize functionality. Thoughtfully designed to meet her needs, it offers plenty of workspace for baking and meal prep, sleek countertops, updated appliances, and abundant storage. The eat-in kitchen provides a cozy dining area with table space, making it perfect for casual meals.
The finished basement offers a versatile space, ideal for a couple of theater recliners, a home office, or a guest suite. The renovated bathroom boasts a large walk-in shower, creating a spa-like retreat.
Outside, the private backyard is perfect for relaxing or hosting gatherings.
Conveniently located, this home is less than a mile to the Benning Rd & Minnesota Ave metro stations (Blue/ Silver & Orange lines) , making commuting a breeze. A grocery store is just 2 blocks away, and you'll enjoy easy access to 295 for quick connections to surrounding areas.
Don't miss out—schedule your showing today!
Location
State DC
County Washington
Zoning R2
Rooms
Other Rooms Living Room, Bedroom 2, Bedroom 3, Kitchen, Basement, Bedroom 1, Bathroom 1, Bathroom 2
Basement Outside Entrance, Rear Entrance, Fully Finished, Walkout Level, Windows
Interior
Interior Features Bathroom - Walk-In Shower, Combination Kitchen/Dining, Floor Plan - Traditional, Kitchen - Table Space
Hot Water Natural Gas
Heating Forced Air
Cooling Central A/C
Flooring Hardwood, Tile/Brick
Equipment Built-In Microwave, Dishwasher, Disposal, Energy Efficient Appliances, Oven/Range - Gas, Refrigerator, Stainless Steel Appliances, Dryer, Washer
Fireplace N
Window Features Double Pane,Screens
Appliance Built-In Microwave, Dishwasher, Disposal, Energy Efficient Appliances, Oven/Range - Gas, Refrigerator, Stainless Steel Appliances, Dryer, Washer
Heat Source Central, Natural Gas
Laundry Basement
Exterior
Exterior Feature Patio(s), Porch(es)
Fence Fully, Rear
Water Access N
Accessibility None
Porch Patio(s), Porch(es)
Garage N
Building
Story 2
Foundation Other
Sewer Public Sewer
Water Public
Architectural Style Colonial
Level or Stories 2
Additional Building Above Grade, Below Grade
Structure Type Dry Wall,Plaster Walls
New Construction N
Schools
School District District Of Columbia Public Schools
Others
Senior Community No
Tax ID 5083//0151
Ownership Fee Simple
SqFt Source Assessor
Security Features Electric Alarm,Monitored
Acceptable Financing FHA, Cash, Conventional, FHA 203(k), FHA 203(b), VA
Listing Terms FHA, Cash, Conventional, FHA 203(k), FHA 203(b), VA
Financing FHA,Cash,Conventional,FHA 203(k),FHA 203(b),VA
Special Listing Condition Standard

GET MORE INFORMATION





