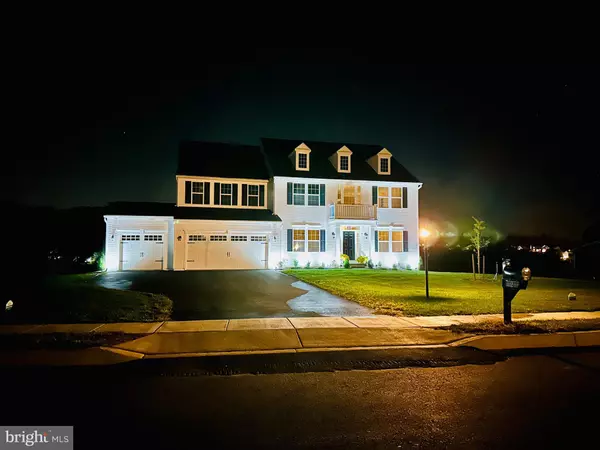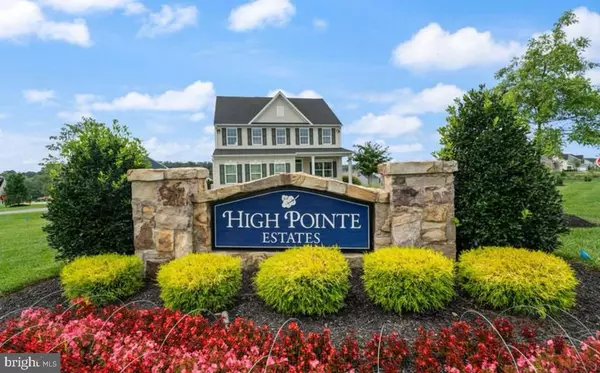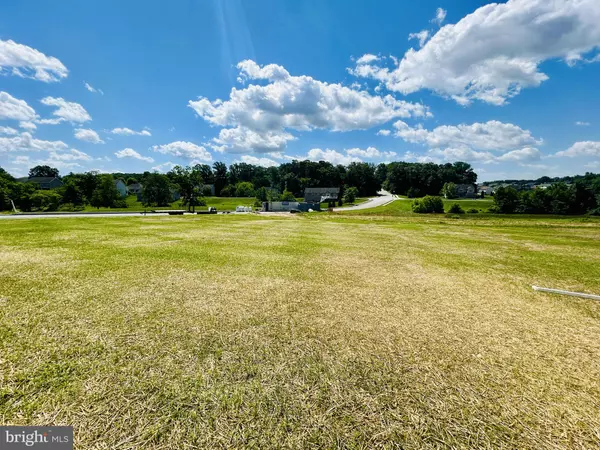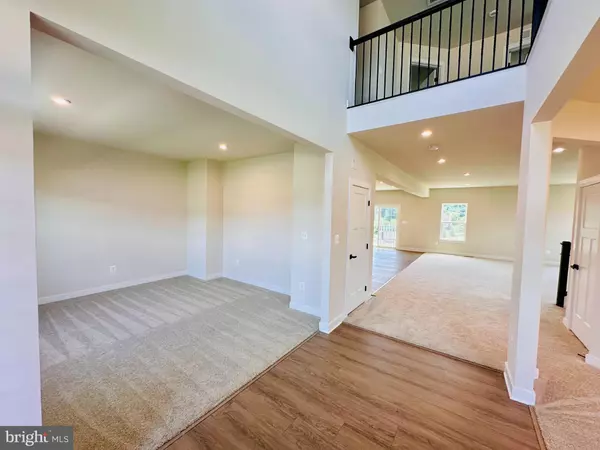2 WINIFRED DR Hanover, PA 17331
5 Beds
5 Baths
5,275 SqFt
UPDATED:
02/18/2025 05:19 PM
Key Details
Property Type Single Family Home
Sub Type Detached
Listing Status Active
Purchase Type For Sale
Square Footage 5,275 sqft
Price per Sqft $137
Subdivision High Pointe South
MLS Listing ID PAYK2076534
Style Colonial
Bedrooms 5
Full Baths 5
HOA Fees $200/ann
HOA Y/N Y
Abv Grd Liv Area 4,478
Originating Board BRIGHT
Year Built 2024
Annual Tax Amount $12,503
Tax Year 2024
Lot Size 1.170 Acres
Acres 1.17
Lot Dimensions 0.00 x 0.00
Property Sub-Type Detached
Property Description
This ready to move in home, THAT IS STILL UNDER BUILDERS WARRANTY, is a private and spacious home nestled on 1.17 acres in High Pointe Estates in South Hanover Pennsylvania. This is the perfect choice for spacious living. Step through the door to a light and airy foyer opening to the second level. A huge living area with kitchen, dining area, and family room all flow beautifully together. The centerpiece is the gourmet kitchen with a island. The convenient service wing includes a garage entry. Staircase to the upper level has hardwood stairs and the railing is wrought iron spindles and wood railings. Upstairs, the luxury owner's suite offers a bath filled with natural light and comes complete with a full tray ceiling. This main level floor also features a finished in-law suite/ 5th bedroom and full bath. Finished basement, formal dining room and a study of home office. This home is included with toms of luxury features like upgraded cabinetry, quartz in the kitchen and bathrooms, stainless steel appliances, luxury vinyl plank and wood stairs. 240v ELECTRIC VEHICLE LEVEL 2 CHARGING STATION installed in the garage.
THE LOFT - has flex space you need when guests come over, or create a new hangout space that is totally unique!
LOCAL FAVORITES - from farmers markets and groceries, to retail and restaurants, you will find tons of shopping and dining option in Hanover. YOUR OWN RETREAT in your owners suite offers an owners suite luxury bath with dual sink vanity and spacious walk in closet! Also included in the owners suite is a sitting area to enjoy your morning coffee.
PAMPER YOURSELF with a roman shower. You do not have to leave home to feel pampered.
CLOSE TO NATURE! Spend your weekend at Codorus State Park or check out Lake Marburg. Just a few miles away from High Pointe Estates.
INCLUDED FINISHED LOWER LEVEL: This home includes a finished basement that would be the perfect place for the kids to hang out after school or to host your weekly card game.
High Pointe Estates is conveniently located just off of PA Rt. 94, MD Rt. 30. Maryland I-795 and PA Rt. 15 are also close by. High Pointe is an easy commute to Baltimore, Westminster, Frederick, Harrisburg, Gettysburg and so much more. Not only will you be upgrading where you live but how your live. Come see why you will love all that High Pointe Estates has to offer. If you are looking for a charming community feel nestled in the heart of Hanover Pennsylvania then schedule your visit today!
Location
State PA
County York
Area Penn Twp (15244)
Zoning RESIDENTIAL
Rooms
Other Rooms Living Room, Dining Room, Bedroom 2, Bedroom 3, Bedroom 4, Bedroom 5, Kitchen, Family Room, Bedroom 1, Laundry, Loft, Storage Room, Media Room, Bathroom 1, Bathroom 2, Bathroom 3, Full Bath
Basement Daylight, Full, Full, Fully Finished, Outside Entrance, Poured Concrete, Sump Pump, Walkout Level
Main Level Bedrooms 1
Interior
Hot Water Tankless
Heating Forced Air
Cooling Central A/C
Flooring Carpet, Ceramic Tile, Luxury Vinyl Plank
Fireplace N
Heat Source Natural Gas
Exterior
Parking Features Garage Door Opener, Garage - Front Entry
Garage Spaces 9.0
Water Access N
Roof Type Architectural Shingle
Accessibility Doors - Lever Handle(s)
Attached Garage 3
Total Parking Spaces 9
Garage Y
Building
Lot Description Corner, Level, Rear Yard, SideYard(s)
Story 3
Foundation Concrete Perimeter
Sewer Public Sewer
Water Public
Architectural Style Colonial
Level or Stories 3
Additional Building Above Grade, Below Grade
Structure Type 9'+ Ceilings,Dry Wall
New Construction N
Schools
Middle Schools Emory H Markle
High Schools South Western Senior
School District South Western
Others
Senior Community No
Tax ID 4400034021300
Ownership Fee Simple
SqFt Source Estimated
Acceptable Financing Cash, Conventional, VA
Listing Terms Cash, Conventional, VA
Financing Cash,Conventional,VA
Special Listing Condition Standard

GET MORE INFORMATION





