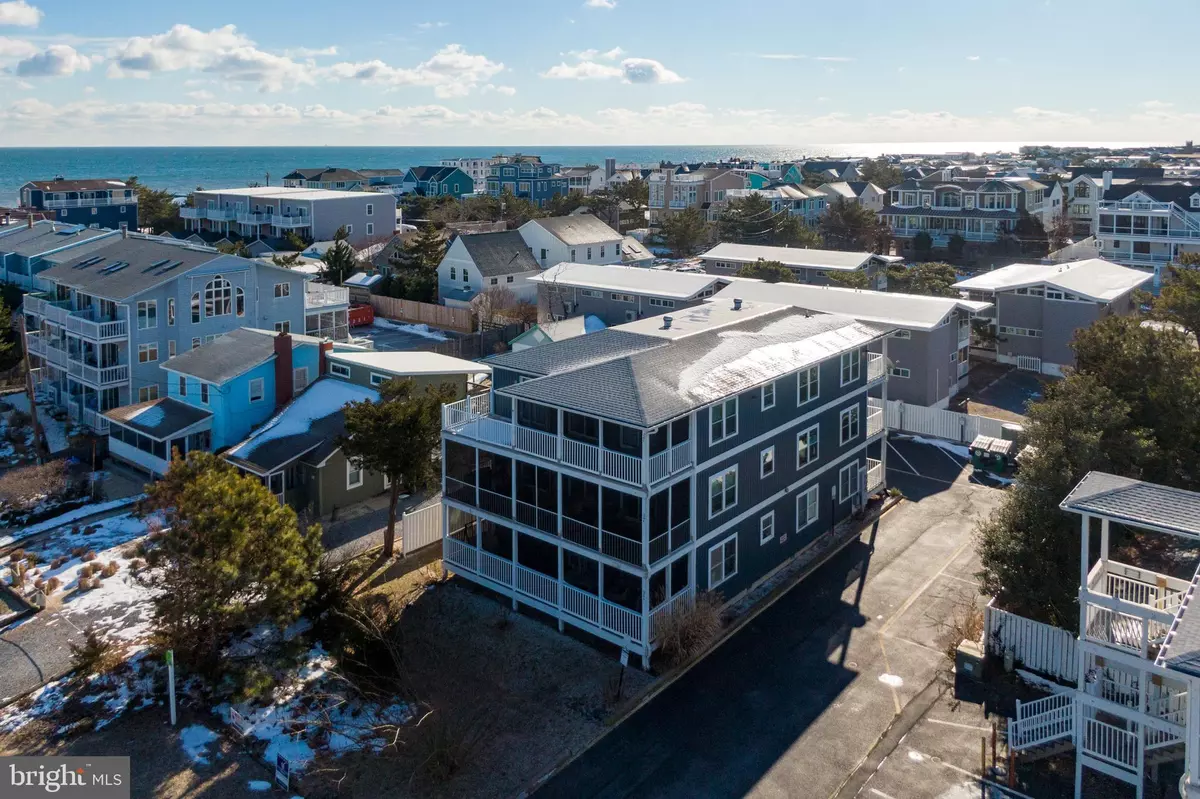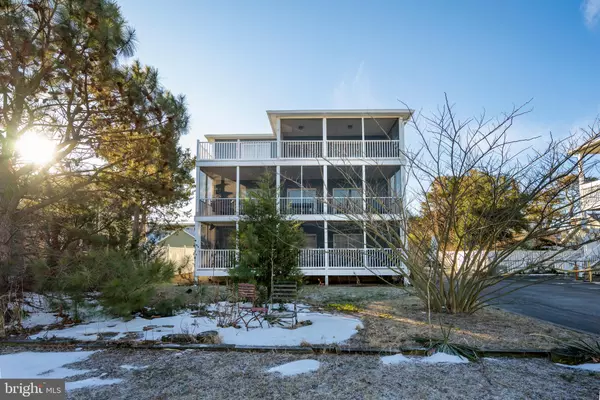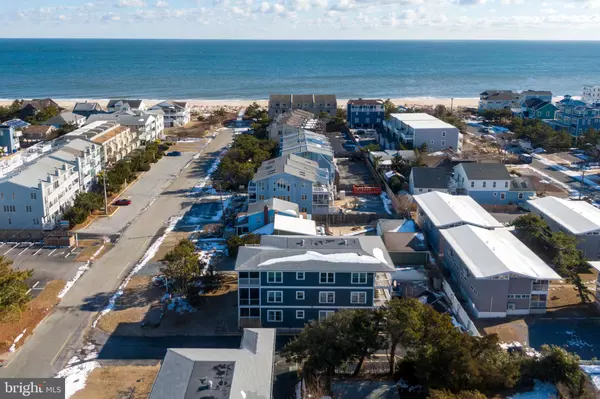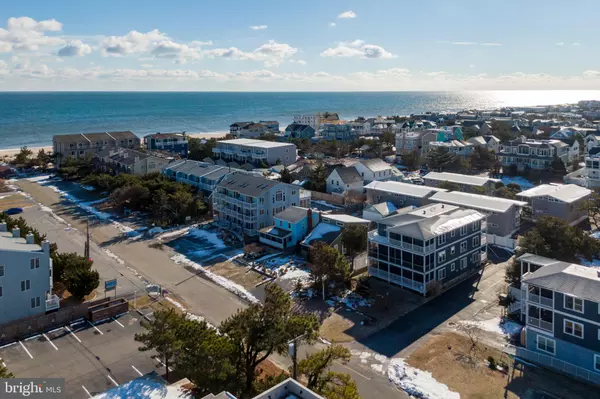24 VANDYKE ST #B Dewey Beach, DE 19971
4 Beds
3 Baths
1,912 SqFt
OPEN HOUSE
Sat Feb 22, 1:00pm - 4:00pm
Sun Feb 23, 10:00am - 1:00pm
UPDATED:
02/20/2025 12:27 AM
Key Details
Property Type Condo
Sub Type Condo/Co-op
Listing Status Active
Purchase Type For Sale
Square Footage 1,912 sqft
Price per Sqft $768
Subdivision None Available
MLS Listing ID DESU2077432
Style Unit/Flat
Bedrooms 4
Full Baths 3
HOA Fees $5,000/ann
HOA Y/N Y
Abv Grd Liv Area 1,912
Originating Board BRIGHT
Year Built 1999
Annual Tax Amount $1,352
Tax Year 2024
Lot Dimensions 0.00 x 0.00
Property Sub-Type Condo/Co-op
Property Description
Welcome to 24B Van Dyke St., a stunning ocean-block condominium just 1,200 feet from the beach! This spacious 4-bedroom, 3-bath retreat boasts 1,920 sq. ft. of bright, open living space—perfect for entertaining, relaxing, and making unforgettable beach memories. Step inside and you'll be greeted by an expansive open floor plan designed for seamless indoor-outdoor living. The large front porch, accessible through three sliding glass doors, invites you to savor ocean breezes, sunrises with morning coffee, and sunset happy hours. This home is thoughtfully designed for comfort and convenience, featuring two owner suites —ideal for hosting larger families or groups. The island kitchen with a pantry offers an open floor plan that's excellent for entertaining family and friends, while the gas fireplace adds a cozy touch for year-round enjoyment. Additional highlights include: New architectural shingle roof, stylish board-and-batten vinyl siding, fresh custom interior paint, Walk-in closets, ceiling fans in all bedrooms and throughout home, wall-mounted TV & modern finishes throughout. Located in the best town at the shore, vibrant Dewey Beach! You're just a short stroll (1,200 feet) from the Atlantic ocean and beach, Rehoboth Bay, dining, nightlife, and all of the resort's activities. Plus, Rehoboth Beach is just a quick bike ride away! Whether you're looking for a high-performing rental investment or your own private beach escape, this home is a rare find. Don't miss out— schedule your private tour today!
Location
State DE
County Sussex
Area Lewes Rehoboth Hundred (31009)
Zoning TN
Rooms
Other Rooms Kitchen, Family Room, Laundry
Main Level Bedrooms 4
Interior
Interior Features Carpet, Ceiling Fan(s), Entry Level Bedroom, Family Room Off Kitchen, Walk-in Closet(s), Window Treatments, Sprinkler System, Recessed Lighting, Pantry, Kitchen - Island, Floor Plan - Open, Flat, Bathroom - Walk-In Shower, Bathroom - Tub Shower
Hot Water Electric
Heating Forced Air, Heat Pump - Electric BackUp
Cooling Central A/C
Flooring Carpet, Vinyl
Fireplaces Number 1
Fireplaces Type Gas/Propane
Inclusions fully furnished as viewed
Equipment Built-In Microwave, Dishwasher, Disposal, Dryer - Electric, Icemaker, Oven/Range - Electric, Washer, Water Heater
Furnishings Yes
Fireplace Y
Appliance Built-In Microwave, Dishwasher, Disposal, Dryer - Electric, Icemaker, Oven/Range - Electric, Washer, Water Heater
Heat Source Electric
Laundry Dryer In Unit, Washer In Unit
Exterior
Exterior Feature Porch(es), Screened
Parking On Site 2
Fence Partially, Vinyl
Amenities Available Beach, Reserved/Assigned Parking, Common Grounds
Water Access Y
Water Access Desc Boat - Powered,Canoe/Kayak,Fishing Allowed,Personal Watercraft (PWC),Public Access,Public Beach,Sail,Swimming Allowed
Roof Type Architectural Shingle
Accessibility None
Porch Porch(es), Screened
Garage N
Building
Story 1
Unit Features Garden 1 - 4 Floors
Sewer Public Sewer
Water Private
Architectural Style Unit/Flat
Level or Stories 1
Additional Building Above Grade, Below Grade
New Construction N
Schools
High Schools Cape Henlopen
School District Cape Henlopen
Others
Pets Allowed Y
HOA Fee Include Common Area Maintenance,Trash
Senior Community No
Tax ID 334-23.06-38.00-B
Ownership Condominium
Acceptable Financing Conventional, Cash
Listing Terms Conventional, Cash
Financing Conventional,Cash
Special Listing Condition Standard
Pets Allowed No Pet Restrictions

GET MORE INFORMATION





