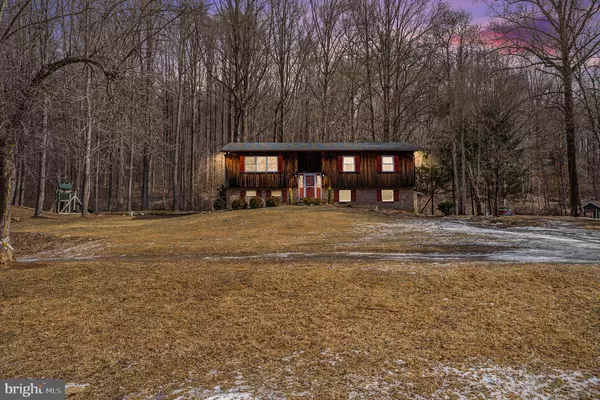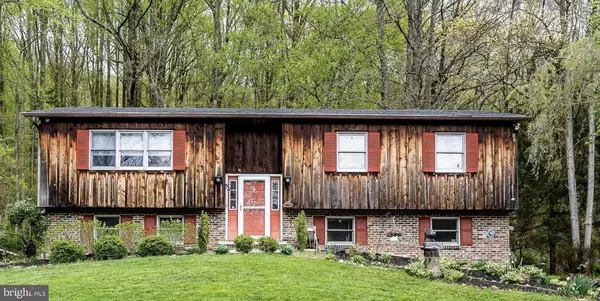22 CROW HILL RD Barto, PA 19504
4 Beds
3 Baths
3,137 SqFt
UPDATED:
02/21/2025 04:10 AM
Key Details
Property Type Single Family Home
Sub Type Detached
Listing Status Active
Purchase Type For Sale
Square Footage 3,137 sqft
Price per Sqft $199
Subdivision None Available
MLS Listing ID PABK2053560
Style Bi-level
Bedrooms 4
Full Baths 3
HOA Y/N N
Abv Grd Liv Area 2,103
Originating Board BRIGHT
Year Built 1985
Annual Tax Amount $6,439
Tax Year 2024
Lot Size 3.100 Acres
Acres 3.1
Lot Dimensions 0.00 x 0.00
Property Sub-Type Detached
Property Description
Tucked away down a private, gated drive, 22 Crow Hill Rd offers the perfect retreat to call home. With stunning views and endless opportunities, this spacious 4-bedroom, 3-bathroom bi-level home is an absolute gem.
Step inside and be greeted by a bright, sun-drenched living room that seamlessly flows into the open-concept kitchen and dining area. The kitchen boasts sleek stainless steel appliances and offers easy access to a large deck — perfect for outdoor gatherings or peaceful mornings with a cup of coffee. Down the hall, you'll find three well-sized bedrooms with generous closet space, including the tranquil primary suite with its own private bath. The brand new Anderson windows throughout the bedrooms let in plenty of natural light. A full hall bath completes this level, all complemented by beautiful hardwood floors.
Descend to the lower level, where you'll discover the cozy family room with a wood-burning fireplace insert that efficiently heats the home during colder months. Built-in desks and shelving provide the ideal space for a home office or homeschooling setup. This level also features a third full bathroom and a fourth bedroom — perfect for guests or in-laws. Plus, a spacious mudroom and convenient laundry room with a brand new SpeedQueen washer/dryer round out the lower level.
Outbuildings & Barn: A Dream for Hobbyists and Homesteaders
This property truly shines with its impressive outbuildings. The expansive 3-car garage offers abundant storage space, several workbenches, and a separate electrical panel for all your workshop or hobby needs. But the real standout is the BARN — currently used for equipment and livestock, with a slop sink for easy access to water. One of the stalls has even been converted into a finished space, perfect for a home office or creative studio. Above the barn, you'll find “The Loft” — a spacious 900+ sqft finished area with heating and cooling. The possibilities are endless — transform it into a party room, guest suite, fitness room, or anything your heart desires!
The Great Outdoors: Your Personal Sanctuary
Venture outside to discover two established gardens — a charming “cottage garden” near the house and a sprawling “food forest” behind the barn. The adjoining chicken run offers a fantastic spot for your feathered friends to roam. Love to hunt? There's a tree-top hunting stand that doubles as a tree fort for the kids, as well as a private shooting range for target practice. Nearby, a run-in stable is currently used as a woodshed, with additional firewood storage conveniently located beside the house.
For nature lovers, a spring-fed stream winds its way behind the garage and under the driveway, offering hours of exploration and play for little ones. The expansive open pasture and serene wooded areas provide the perfect backdrop for relaxation, outdoor activities, or simply soaking in the beauty of your surroundings. Please do not enter the property without an appointment.
Location
State PA
County Berks
Area Washington Twp (10289)
Zoning RESIDENTAIL
Rooms
Main Level Bedrooms 3
Interior
Hot Water Electric
Heating None
Cooling Ductless/Mini-Split
Fireplaces Number 1
Fireplace Y
Heat Source Wood, Electric
Exterior
Parking Features Garage Door Opener
Garage Spaces 3.0
Fence Electric
Water Access N
View Scenic Vista, Pasture, Mountain
Accessibility None
Total Parking Spaces 3
Garage Y
Building
Story 2
Foundation Block
Sewer On Site Septic
Water Well
Architectural Style Bi-level
Level or Stories 2
Additional Building Above Grade, Below Grade
New Construction N
Schools
Elementary Schools Washington
Middle Schools Boyertown
High Schools Boyertown
School District Boyertown Area
Others
Pets Allowed Y
Senior Community No
Tax ID 89-5490-03-41-5478
Ownership Fee Simple
SqFt Source Assessor
Horse Property N
Special Listing Condition Standard
Pets Allowed No Pet Restrictions
Virtual Tour https://www.youtube.com/watch?v=f82n4kOh4ZA

GET MORE INFORMATION





