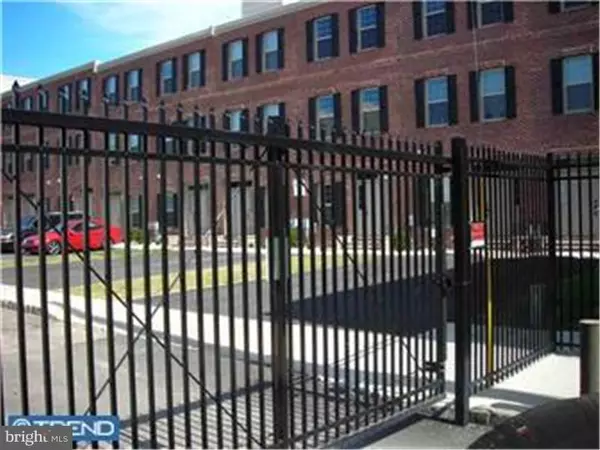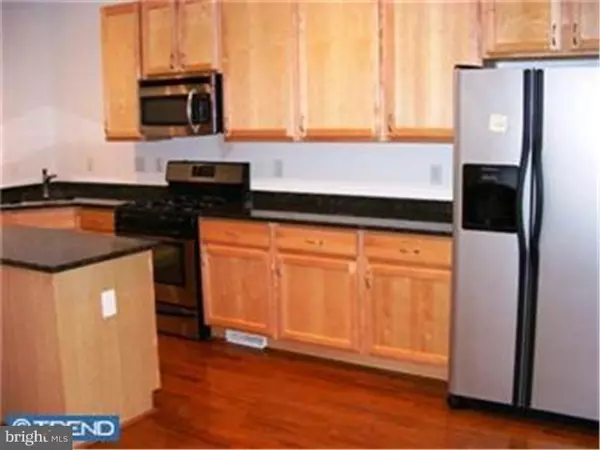2732 TILTON ST Philadelphia, PA 19134
3 Beds
3 Baths
2,688 SqFt
UPDATED:
02/22/2025 04:33 PM
Key Details
Property Type Townhouse
Sub Type Interior Row/Townhouse
Listing Status Pending
Purchase Type For Rent
Square Footage 2,688 sqft
Subdivision None Available
MLS Listing ID PAPH2445802
Style Colonial
Bedrooms 3
Full Baths 2
Half Baths 1
HOA Fees $53/mo
HOA Y/N Y
Abv Grd Liv Area 2,688
Originating Board BRIGHT
Year Built 2010
Lot Size 1,467 Sqft
Acres 0.03
Lot Dimensions 18X95
Property Sub-Type Interior Row/Townhouse
Property Description
Location
State PA
County Philadelphia
Area 19134 (19134)
Zoning R4
Rooms
Other Rooms Living Room, Dining Room, Bedroom 2, Kitchen, Bedroom 1
Basement Full, Unfinished
Interior
Interior Features Primary Bath(s), Ceiling Fan(s), Kitchen - Eat-In
Hot Water Natural Gas
Heating Central, Forced Air
Cooling Central A/C
Flooring Wood, Fully Carpeted, Tile/Brick
Inclusions Appliances, Gated Parking As Well As Two Spaces In Drive
Equipment Range Hood, Refrigerator, Washer, Dryer, Dishwasher, Disposal
Furnishings No
Fireplace N
Appliance Range Hood, Refrigerator, Washer, Dryer, Dishwasher, Disposal
Heat Source Natural Gas
Laundry Upper Floor
Exterior
Exterior Feature Porch(es), Patio(s)
Fence Other
Utilities Available Cable TV
Water Access N
Roof Type Flat,Rubber,Other
Accessibility None
Porch Porch(es), Patio(s)
Garage N
Building
Lot Description Cul-de-sac, Level, Front Yard, Rear Yard
Story 3
Foundation Concrete Perimeter, Other
Sewer Public Septic
Water Public
Architectural Style Colonial
Level or Stories 3
Additional Building Above Grade
Structure Type Cathedral Ceilings
New Construction N
Schools
School District The School District Of Philadelphia
Others
Pets Allowed Y
HOA Fee Include Common Area Maintenance,Snow Removal,Trash
Senior Community No
Tax ID 312179555
Ownership Other
SqFt Source Estimated
Miscellaneous Common Area Maintenance
Horse Property N
Pets Allowed Case by Case Basis, Breed Restrictions, Pet Addendum/Deposit, Size/Weight Restriction

GET MORE INFORMATION





