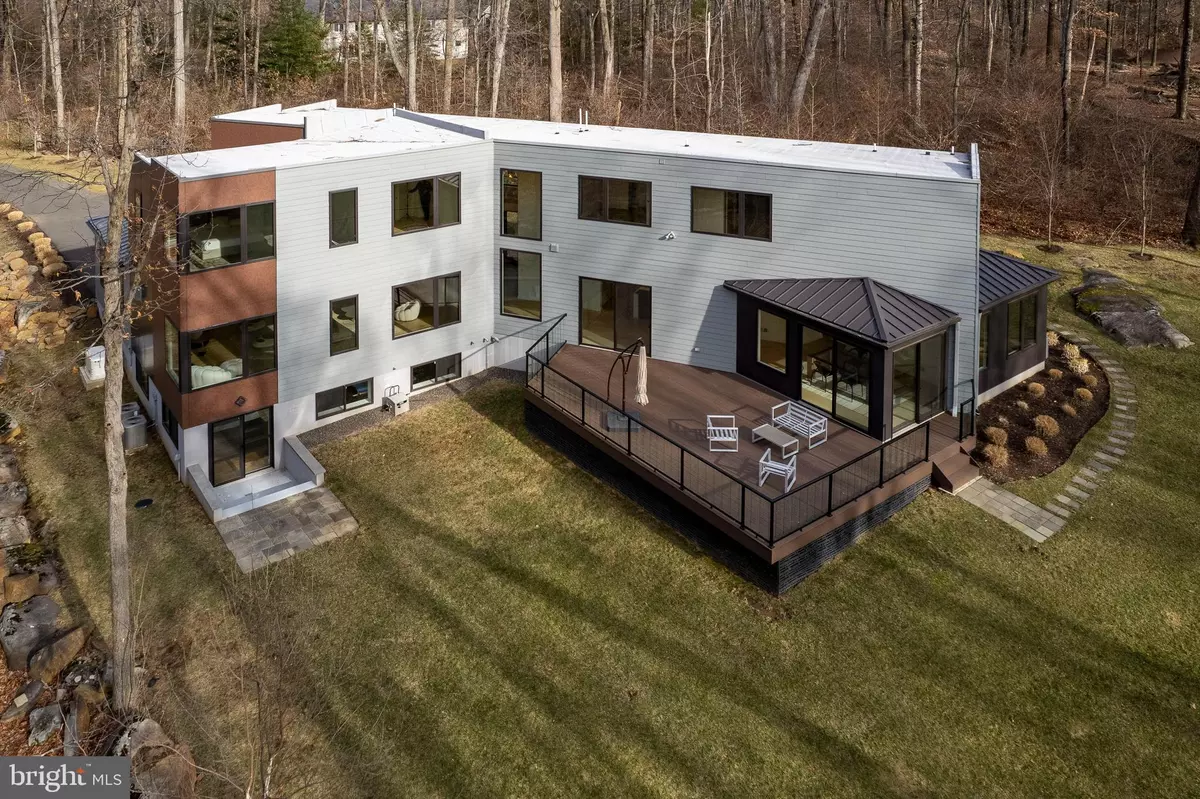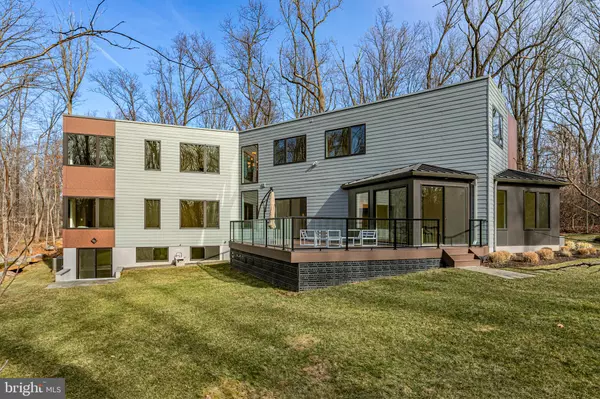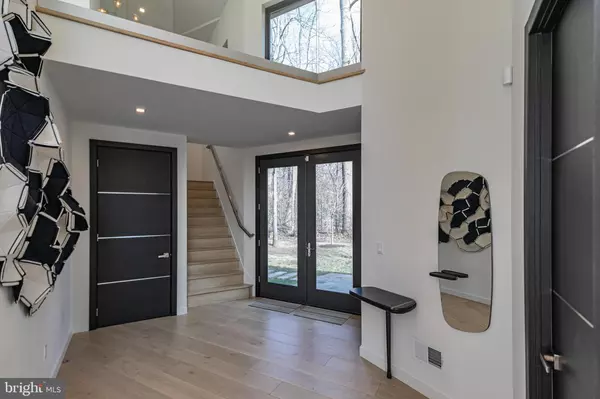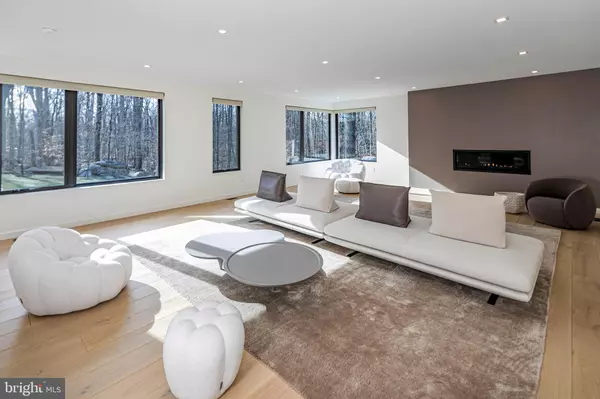8 GARRETT LANE Princeton, NJ 08540
5 Beds
5 Baths
3.23 Acres Lot
UPDATED:
02/19/2025 01:30 AM
Key Details
Property Type Single Family Home
Sub Type Detached
Listing Status Active
Purchase Type For Sale
Subdivision Princeton Ridge
MLS Listing ID NJME2054578
Style Contemporary
Bedrooms 5
Full Baths 4
Half Baths 1
HOA Fees $400/ann
HOA Y/N Y
Originating Board BRIGHT
Year Built 2021
Annual Tax Amount $52,117
Tax Year 2024
Lot Size 3.230 Acres
Acres 3.23
Lot Dimensions 0.00 x 0.00
Property Sub-Type Detached
Property Description
Location
State NJ
County Mercer
Area Princeton (21114)
Zoning R1
Rooms
Other Rooms Living Room, Dining Room, Primary Bedroom, Sitting Room, Bedroom 2, Bedroom 3, Bedroom 4, Bedroom 5, Kitchen, Family Room, Laundry, Mud Room, Other, Primary Bathroom
Basement Partial, Fully Finished, Walkout Stairs
Main Level Bedrooms 1
Interior
Interior Features Bathroom - Soaking Tub, Built-Ins, Butlers Pantry, Entry Level Bedroom, Formal/Separate Dining Room, Kitchen - Island, Primary Bath(s), Recessed Lighting, Walk-in Closet(s)
Hot Water Natural Gas
Heating Forced Air
Cooling Central A/C, Zoned
Fireplaces Number 1
Equipment Built-In Microwave, Cooktop, Dishwasher, Oven - Single, Oven - Wall, Refrigerator, Washer
Fireplace Y
Appliance Built-In Microwave, Cooktop, Dishwasher, Oven - Single, Oven - Wall, Refrigerator, Washer
Heat Source Natural Gas
Laundry Upper Floor
Exterior
Exterior Feature Deck(s)
Parking Features Additional Storage Area
Garage Spaces 6.0
Water Access N
View Trees/Woods
Accessibility None
Porch Deck(s)
Attached Garage 3
Total Parking Spaces 6
Garage Y
Building
Lot Description Cul-de-sac
Story 2
Foundation Block
Sewer Public Sewer
Water Public
Architectural Style Contemporary
Level or Stories 2
Additional Building Above Grade, Below Grade
New Construction N
Schools
Elementary Schools Community Park
Middle Schools J Witherspoon
High Schools Princeton
School District Princeton Regional Schools
Others
Senior Community No
Tax ID 14-02102-00019
Ownership Fee Simple
SqFt Source Assessor
Special Listing Condition Standard
Virtual Tour https://www.wellcomemat.com/mls/k1m31c8c2301m0ij

GET MORE INFORMATION





