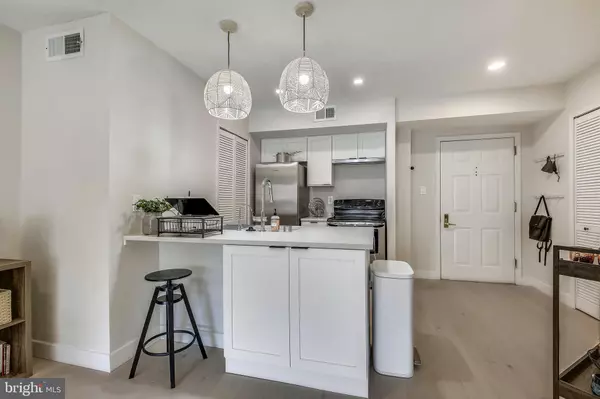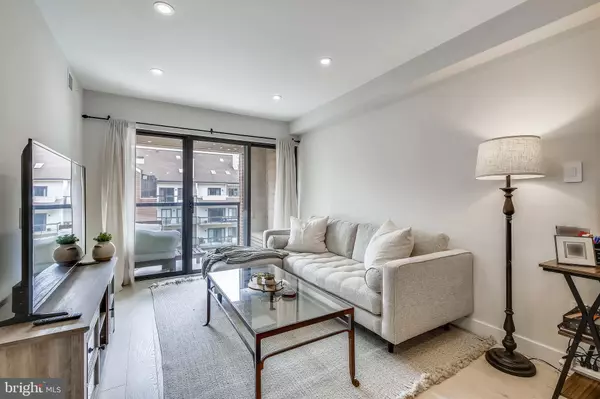1029 N STUART ST #413 Arlington, VA 22201
1 Bed
1 Bath
652 SqFt
UPDATED:
02/14/2025 02:50 PM
Key Details
Property Type Condo
Sub Type Condo/Co-op
Listing Status Active
Purchase Type For Rent
Square Footage 652 sqft
Subdivision Ballston
MLS Listing ID VAAR2053408
Style Unit/Flat
Bedrooms 1
Full Baths 1
Abv Grd Liv Area 652
Originating Board BRIGHT
Year Built 1985
Property Sub-Type Condo/Co-op
Property Description
Newer washer and dryer. 1 Assigned garage parking spot. Walk to shopping, restaurants, and entertainment options! Close to 66! Garage parking, secure entry, pool and party room! Pets considered on case by case basis. Available by April 1st. Come take a tour of the condo on Sunday 2/16 from 1-2pm.
Location
State VA
County Arlington
Zoning X
Rooms
Other Rooms Living Room, Dining Room, Primary Bedroom, Kitchen, Bathroom 1
Main Level Bedrooms 1
Interior
Interior Features Combination Dining/Living, Dining Area, Floor Plan - Open, Walk-in Closet(s), Bathroom - Tub Shower
Hot Water Electric
Heating Central
Cooling Central A/C
Flooring Hardwood
Inclusions balcony furniture
Equipment Built-In Microwave, Dishwasher, Disposal, Dryer, Oven/Range - Electric, Refrigerator, Stainless Steel Appliances, Washer, Water Heater
Furnishings No
Fireplace N
Appliance Built-In Microwave, Dishwasher, Disposal, Dryer, Oven/Range - Electric, Refrigerator, Stainless Steel Appliances, Washer, Water Heater
Heat Source Electric
Laundry Washer In Unit, Dryer In Unit
Exterior
Exterior Feature Balcony
Parking Features Basement Garage, Underground
Garage Spaces 1.0
Amenities Available Elevator, Pool - Outdoor, Party Room
Water Access N
Accessibility None
Porch Balcony
Total Parking Spaces 1
Garage Y
Building
Story 1
Unit Features Mid-Rise 5 - 8 Floors
Sewer Public Sewer, Public Septic
Water Public
Architectural Style Unit/Flat
Level or Stories 1
Additional Building Above Grade, Below Grade
Structure Type Dry Wall
New Construction N
Schools
Elementary Schools Ashlawn
Middle Schools Swanson
High Schools Washington-Liberty
School District Arlington County Public Schools
Others
Pets Allowed Y
HOA Fee Include Common Area Maintenance,Management,Pool(s),Recreation Facility,Reserve Funds,Snow Removal,Trash,Water,Sewer
Senior Community No
Tax ID 14-024-139
Ownership Other
Miscellaneous HOA/Condo Fee,Parking,Trash Removal,Water
Security Features Main Entrance Lock
Horse Property N
Pets Allowed Size/Weight Restriction, Pet Addendum/Deposit, Case by Case Basis
Virtual Tour https://mls.TruPlace.com/property/341/103123/

GET MORE INFORMATION





