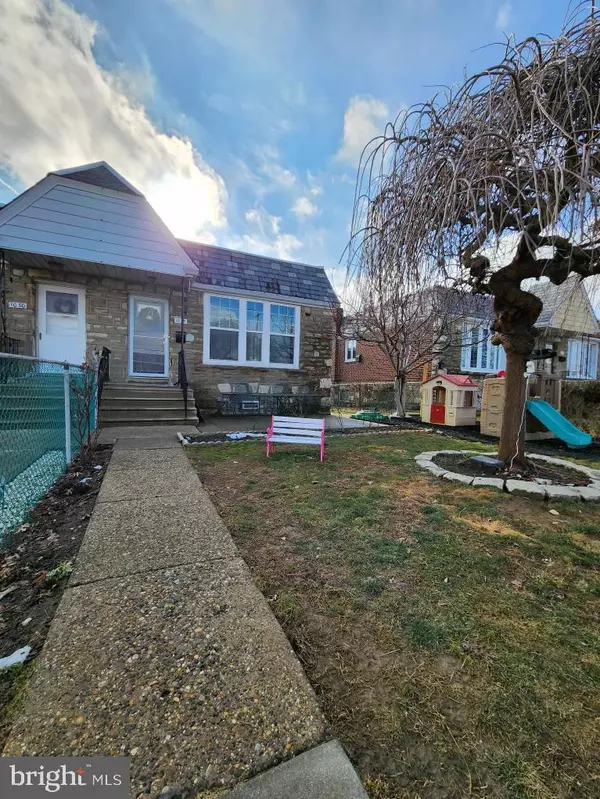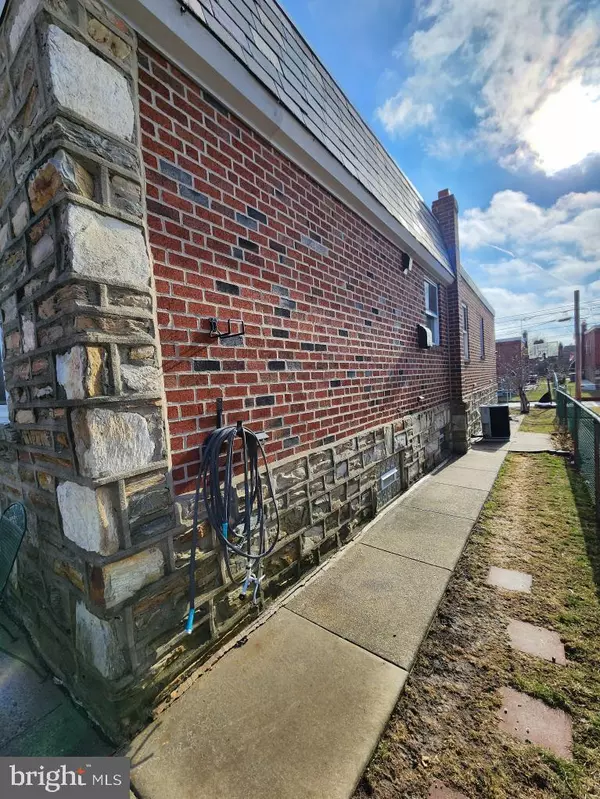1028 BORBECK AVE Philadelphia, PA 19111
3 Beds
2 Baths
1,041 SqFt
UPDATED:
02/15/2025 07:41 PM
Key Details
Property Type Single Family Home, Townhouse
Sub Type Twin/Semi-Detached
Listing Status Active
Purchase Type For Sale
Square Footage 1,041 sqft
Price per Sqft $326
Subdivision Fox Chase
MLS Listing ID PAPH2445486
Style Ranch/Rambler
Bedrooms 3
Full Baths 2
HOA Y/N N
Abv Grd Liv Area 1,041
Originating Board BRIGHT
Year Built 1957
Annual Tax Amount $3,936
Tax Year 2024
Lot Size 3,154 Sqft
Acres 0.07
Lot Dimensions 28.00 x 111.00
Property Sub-Type Twin/Semi-Detached
Property Description
Welcome to this beautifully updated 3-bedroom, 2-bathroom Twin Rancher located in the highly sought-after Fox Chase neighborhood of Northeast Philadelphia. With 1,041 square feet of finished living space and a fully finished basement, this home offers plenty of room to spread out and make memories.
Step inside to discover an inviting interior featuring gleaming finished hardwood floors throughout the main living areas. The updated kitchen is a chef's dream with modern finishes and plenty of space for cooking and entertaining. Natural light fills the rooms through updated windows, and the home is equipped with central air to ensure year-round comfort.
The finished basement provides additional living space, featuring vinyl and ceramic tile flooring, as well as a full bathroom – perfect for guests, home office, or recreation. Plenty of closet space for additional storage, maximizing the use of the space in the basement so effortlessly. A newer roof and skylight add peace of mind, while a fenced backyard offers a private outdoor retreat.
Located in the desirable Fox Chase neighborhood, this home is just minutes away from parks, public transportation, and local shops, offering the perfect balance of comfort and convenience.
Don't miss out on the opportunity to own this move-in ready gem in one of Northeast Philadelphia's most desirable areas!
Location
State PA
County Philadelphia
Area 19111 (19111)
Zoning RSA3
Rooms
Basement Fully Finished
Main Level Bedrooms 3
Interior
Hot Water Natural Gas
Cooling Central A/C
Fireplace N
Heat Source Natural Gas
Exterior
Parking Features Basement Garage
Garage Spaces 1.0
Water Access N
Accessibility None
Attached Garage 1
Total Parking Spaces 1
Garage Y
Building
Story 1
Foundation Brick/Mortar
Sewer Public Sewer
Water Public
Architectural Style Ranch/Rambler
Level or Stories 1
Additional Building Above Grade, Below Grade
New Construction N
Schools
School District Philadelphia City
Others
Senior Community No
Tax ID 631253700
Ownership Fee Simple
SqFt Source Assessor
Acceptable Financing Cash, Conventional, FHA, VA
Listing Terms Cash, Conventional, FHA, VA
Financing Cash,Conventional,FHA,VA
Special Listing Condition Standard

GET MORE INFORMATION





