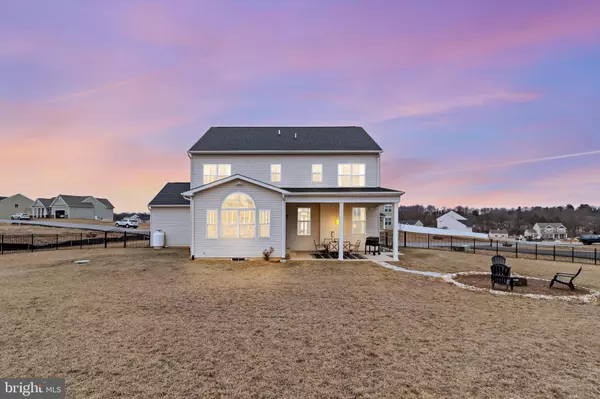119 SUSSEX DR Falling Waters, WV 25419
4 Beds
4 Baths
3,353 SqFt
UPDATED:
02/21/2025 04:12 AM
Key Details
Property Type Single Family Home
Sub Type Detached
Listing Status Active
Purchase Type For Sale
Square Footage 3,353 sqft
Price per Sqft $204
Subdivision Amberfield
MLS Listing ID WVBE2037458
Style Colonial
Bedrooms 4
Full Baths 3
Half Baths 1
HOA Fees $300/ann
HOA Y/N Y
Abv Grd Liv Area 2,553
Originating Board BRIGHT
Year Built 2022
Tax Year 2021
Lot Size 1.190 Acres
Acres 1.19
Property Sub-Type Detached
Property Description
Location
State WV
County Berkeley
Zoning NONE
Rooms
Basement Sump Pump, Walkout Stairs, Water Proofing System, Partially Finished, Connecting Stairway, Improved
Interior
Interior Features Breakfast Area, Family Room Off Kitchen, Floor Plan - Open, Pantry, Upgraded Countertops, Combination Kitchen/Dining, Crown Moldings, Dining Area, Kitchen - Eat-In, Kitchen - Gourmet, Walk-in Closet(s)
Hot Water Electric
Heating Heat Pump(s), Heat Pump - Electric BackUp
Cooling Central A/C, Zoned
Flooring Luxury Vinyl Plank, Carpet, Wood
Fireplaces Number 1
Fireplaces Type Gas/Propane
Equipment Built-In Microwave, Dishwasher, Dryer, Energy Efficient Appliances, Refrigerator, Stainless Steel Appliances, Stove, Washer
Fireplace Y
Appliance Built-In Microwave, Dishwasher, Dryer, Energy Efficient Appliances, Refrigerator, Stainless Steel Appliances, Stove, Washer
Heat Source Electric, Propane - Leased
Laundry Dryer In Unit, Upper Floor, Washer In Unit
Exterior
Exterior Feature Porch(es), Patio(s)
Parking Features Garage Door Opener, Garage - Front Entry, Oversized
Garage Spaces 3.0
Fence Aluminum, Rear
Utilities Available Under Ground
Water Access N
View Mountain, Panoramic
Roof Type Architectural Shingle
Accessibility None
Porch Porch(es), Patio(s)
Attached Garage 3
Total Parking Spaces 3
Garage Y
Building
Lot Description Backs to Trees, Front Yard, Landscaping, Level, Rear Yard
Story 2
Foundation Passive Radon Mitigation
Sewer Septic Exists
Water Public
Architectural Style Colonial
Level or Stories 2
Additional Building Above Grade, Below Grade
New Construction N
Schools
High Schools Spring Mills
School District Berkeley County Schools
Others
HOA Fee Include Snow Removal,Road Maintenance
Senior Community No
Tax ID NO TAX RECORD
Ownership Fee Simple
SqFt Source Estimated
Special Listing Condition Standard

GET MORE INFORMATION





