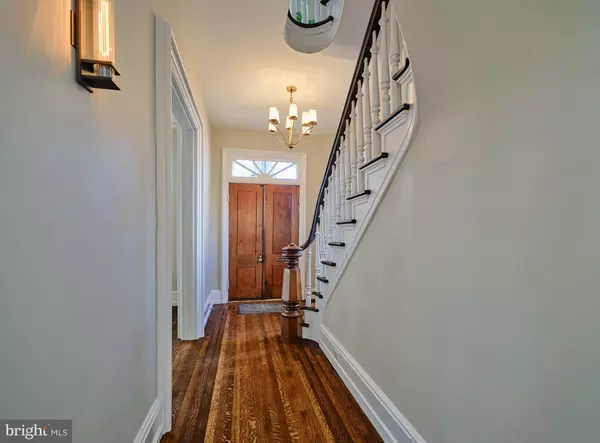148 E STATE ST Doylestown, PA 18901
4 Beds
4 Baths
4,061 SqFt
OPEN HOUSE
Sat Feb 22, 1:00pm - 3:00pm
Sun Feb 23, 1:00pm - 3:00pm
UPDATED:
02/14/2025 09:02 PM
Key Details
Property Type Single Family Home
Sub Type Detached
Listing Status Coming Soon
Purchase Type For Sale
Square Footage 4,061 sqft
Price per Sqft $590
Subdivision Doylestown Boro
MLS Listing ID PABU2087562
Style Victorian
Bedrooms 4
Full Baths 3
Half Baths 1
HOA Y/N N
Abv Grd Liv Area 4,061
Originating Board BRIGHT
Year Built 1885
Annual Tax Amount $24,562
Tax Year 2024
Lot Size 10,200 Sqft
Acres 0.23
Lot Dimensions 60x170
Property Sub-Type Detached
Property Description
Location
State PA
County Bucks
Area Doylestown Boro (10108)
Zoning CR
Rooms
Basement Partially Finished
Interior
Interior Features Bathroom - Soaking Tub, Bathroom - Stall Shower, Bathroom - Tub Shower, Bathroom - Walk-In Shower, Breakfast Area, Built-Ins, Carpet, Ceiling Fan(s), Crown Moldings, Curved Staircase, Kitchen - Gourmet, Kitchen - Island, Pantry, Primary Bath(s), Recessed Lighting, Sound System, Stain/Lead Glass, Walk-in Closet(s), Water Treat System, Wet/Dry Bar, Wood Floors, Formal/Separate Dining Room, Elevator
Hot Water Natural Gas
Cooling Central A/C
Fireplaces Number 2
Fireplaces Type Brick, Gas/Propane, Wood
Inclusions Washer/dryer in as is condition
Fireplace Y
Window Features Bay/Bow,Energy Efficient,Screens
Heat Source Natural Gas
Exterior
Parking Features Additional Storage Area, Garage - Rear Entry, Garage Door Opener, Other
Garage Spaces 2.0
Water Access N
Accessibility None
Total Parking Spaces 2
Garage Y
Building
Story 4
Foundation Stone
Sewer Public Sewer
Water Public
Architectural Style Victorian
Level or Stories 4
Additional Building Above Grade, Below Grade
New Construction N
Schools
School District Central Bucks
Others
Senior Community No
Tax ID 08-009-057
Ownership Fee Simple
SqFt Source Estimated
Special Listing Condition Standard

GET MORE INFORMATION





