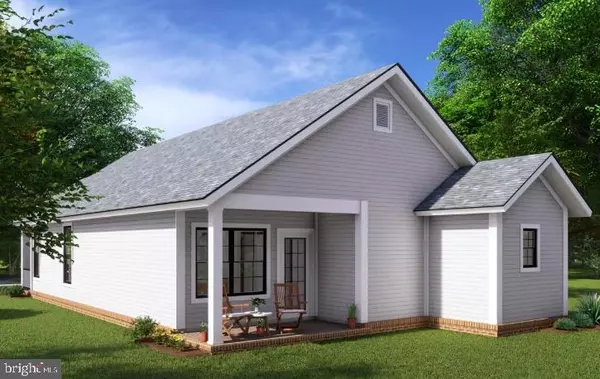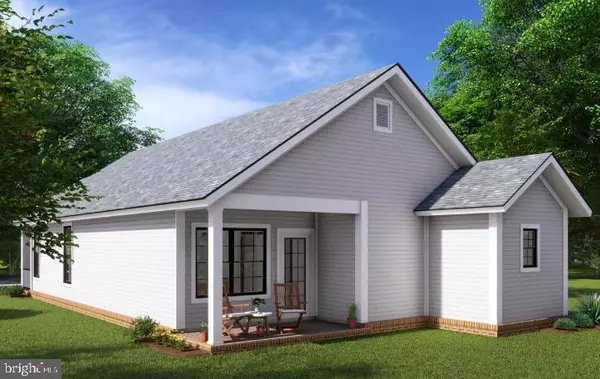#62 WHITE OAK DRIVE Frankford, DE 19945
3 Beds
2 Baths
1,400 SqFt
UPDATED:
02/21/2025 04:11 AM
Key Details
Property Type Single Family Home
Sub Type Detached
Listing Status Active
Purchase Type For Sale
Square Footage 1,400 sqft
Price per Sqft $284
Subdivision Oak Acres
MLS Listing ID DESU2077312
Style Ranch/Rambler
Bedrooms 3
Full Baths 2
HOA Fees $5/mo
HOA Y/N Y
Abv Grd Liv Area 1,400
Originating Board BRIGHT
Year Built 2025
Annual Tax Amount $83
Tax Year 2024
Lot Size 10,000 Sqft
Acres 0.23
Lot Dimensions 80x125
Property Sub-Type Detached
Property Description
Inside, you'll find luxury vinyl plank flooring and plush carpet, a bright kitchen with white soft-close cabinetry, quartz countertops, and stainless steel appliances. The owner's suite boasts a private bathroom with a walk-in shower and a walk-in closet, while bedrooms #2 and #3 are spacious and share a full hallway bathroom.
The large front porch is perfect for welcoming visitors or enjoying peaceful evenings watching the sunset. The cleared lot backs to a wooded buffer, providing privacy and a natural backdrop to your home. The spacious screen porch will be a great spot to relax.
Built for energy efficiency, this stick-built home features 2x6 exterior walls, double-hung windows, superior insulation, vinyl siding, a concrete block foundation, and 9' ceilings. The property is served by public sewer and a private well.
Don't miss the opportunity to own this beautifully designed home in a prime location, offering the perfect balance of modern convenience and natural beauty!
The listing agent has a financial interest in the property.
Location
State DE
County Sussex
Area Baltimore Hundred (31001)
Zoning GR
Direction Northeast
Rooms
Main Level Bedrooms 3
Interior
Interior Features Bathroom - Walk-In Shower, Ceiling Fan(s), Upgraded Countertops
Hot Water Electric
Heating Heat Pump - Electric BackUp
Cooling Heat Pump(s)
Flooring Luxury Vinyl Plank, Carpet
Equipment Dishwasher, Microwave, Oven/Range - Electric, Refrigerator
Furnishings No
Fireplace N
Window Features Double Hung,Insulated
Appliance Dishwasher, Microwave, Oven/Range - Electric, Refrigerator
Heat Source Electric
Exterior
Exterior Feature Porch(es)
Garage Spaces 4.0
Utilities Available Sewer Available, Electric Available
Water Access N
Roof Type Asphalt,Architectural Shingle
Street Surface Black Top
Accessibility None
Porch Porch(es)
Total Parking Spaces 4
Garage N
Building
Lot Description Backs to Trees, Cleared
Story 1
Foundation Block
Sewer Public Sewer
Water Well
Architectural Style Ranch/Rambler
Level or Stories 1
Additional Building Above Grade, Below Grade
Structure Type 9'+ Ceilings
New Construction Y
Schools
Elementary Schools Lord Baltimore
Middle Schools Selbyville
High Schools Indian River
School District Indian River
Others
Pets Allowed Y
Senior Community No
Tax ID 134-19.00-154.00
Ownership Fee Simple
SqFt Source Estimated
Acceptable Financing Conventional, Cash
Horse Property N
Listing Terms Conventional, Cash
Financing Conventional,Cash
Special Listing Condition Standard
Pets Allowed No Pet Restrictions

GET MORE INFORMATION





