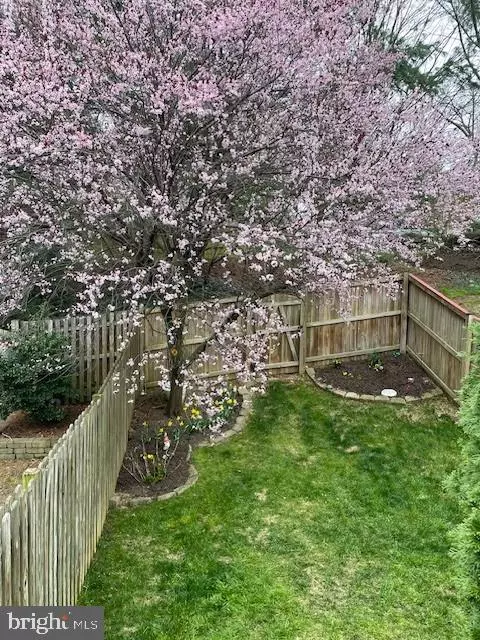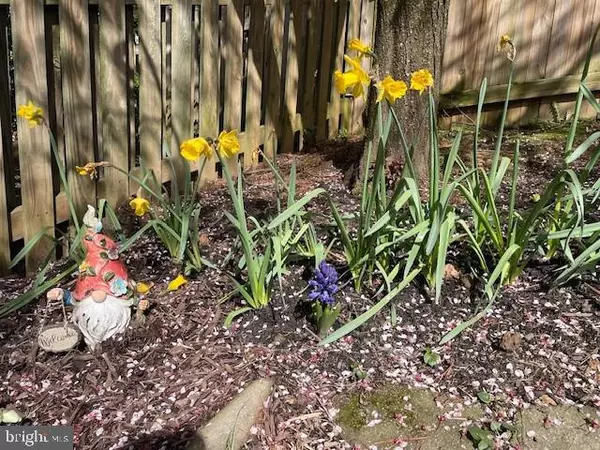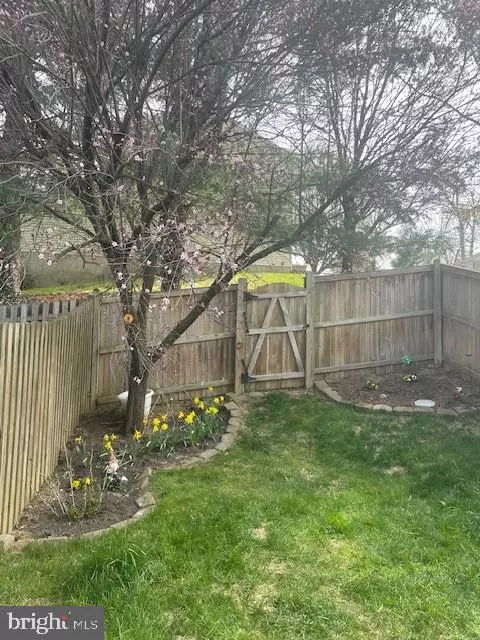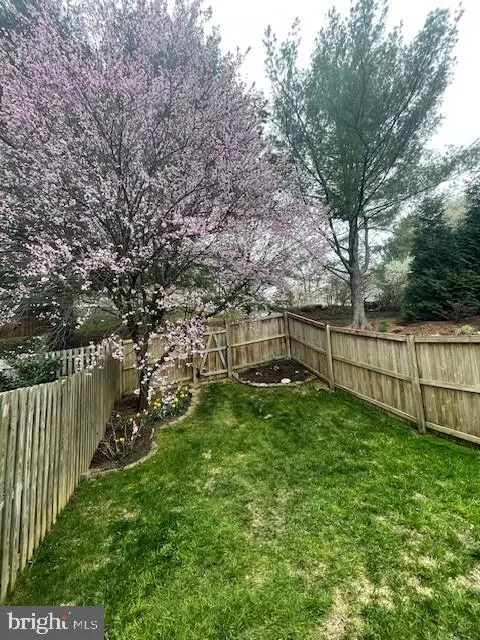437 ASHTON LN Abingdon, MD 21009
3 Beds
3 Baths
1,740 SqFt
UPDATED:
02/12/2025 08:14 PM
Key Details
Property Type Townhouse
Sub Type Interior Row/Townhouse
Listing Status Coming Soon
Purchase Type For Sale
Square Footage 1,740 sqft
Price per Sqft $183
Subdivision Constant Friendship
MLS Listing ID MDHR2039778
Style Colonial
Bedrooms 3
Full Baths 2
Half Baths 1
HOA Fees $76/mo
HOA Y/N Y
Abv Grd Liv Area 1,160
Originating Board BRIGHT
Year Built 1994
Annual Tax Amount $2,275
Tax Year 2024
Lot Size 2,000 Sqft
Acres 0.05
Property Sub-Type Interior Row/Townhouse
Property Description
Head downstairs to the expansive Family Room, where a wood-burning fireplace adds warmth and charm. The laundry room offers extra storage. A convenient Powder Room completes the lower level. There is a lower level walk-out access to the fenced backyard, a true oasis with beautiful flower gardens.
✔ New architectural roof (2022)
✔ New HVAC system (2023)
✔ New hot water heater (2024)
✔ Brand-new kitchen appliances (2025)
✔ Freshly installed carpet on stairs & upper bedrooms (2025)
With ample storage space, a whole-home attic fan, and thoughtful updates throughout, this home is better than new! Hitting the market March 21—don't miss your chance to make it yours! Schedule your showing today!
Location
State MD
County Harford
Zoning R3
Rooms
Other Rooms Living Room, Primary Bedroom, Bedroom 2, Bedroom 3, Kitchen, Family Room, Laundry, Half Bath
Basement Fully Finished, Rear Entrance, Walkout Stairs, Windows
Interior
Interior Features Breakfast Area, Combination Kitchen/Dining, Kitchen - Table Space, Kitchen - Eat-In, Chair Railings, Primary Bath(s), Window Treatments, Wood Floors, Floor Plan - Open
Hot Water Electric
Heating Heat Pump(s)
Cooling Attic Fan, Ceiling Fan(s), Central A/C
Fireplaces Number 1
Equipment Dishwasher, Disposal, Dryer, Exhaust Fan, Icemaker, Microwave, Refrigerator, Stove, Washer
Fireplace Y
Appliance Dishwasher, Disposal, Dryer, Exhaust Fan, Icemaker, Microwave, Refrigerator, Stove, Washer
Heat Source Electric
Exterior
Exterior Feature Deck(s)
Fence Rear, Other
Utilities Available Cable TV Available
Water Access N
Roof Type Composite,Asphalt
Accessibility None
Porch Deck(s)
Garage N
Building
Lot Description Backs to Trees
Story 3
Foundation Block
Sewer Public Sewer
Water Public
Architectural Style Colonial
Level or Stories 3
Additional Building Above Grade, Below Grade
Structure Type Vaulted Ceilings
New Construction N
Schools
School District Harford County Public Schools
Others
HOA Fee Include Common Area Maintenance,Snow Removal,Trash
Senior Community No
Tax ID 1301259105
Ownership Fee Simple
SqFt Source Assessor
Special Listing Condition Standard

GET MORE INFORMATION





