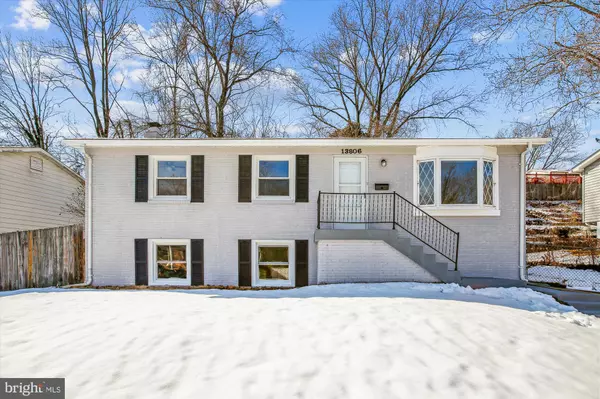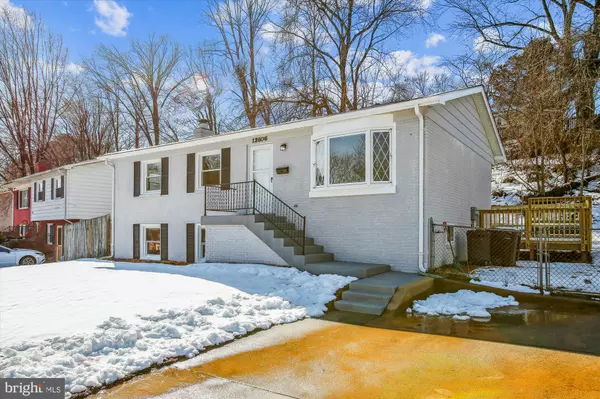13806 GILBERT RD Woodbridge, VA 22193
5 Beds
3 Baths
1,822 SqFt
UPDATED:
02/18/2025 02:48 AM
Key Details
Property Type Single Family Home
Sub Type Detached
Listing Status Pending
Purchase Type For Sale
Square Footage 1,822 sqft
Price per Sqft $266
Subdivision Dale City
MLS Listing ID VAPW2086264
Style Split Level
Bedrooms 5
Full Baths 2
Half Baths 1
HOA Y/N N
Abv Grd Liv Area 1,066
Originating Board BRIGHT
Year Built 1971
Annual Tax Amount $4,082
Tax Year 2024
Lot Size 8,067 Sqft
Acres 0.19
Property Sub-Type Detached
Property Description
Location
State VA
County Prince William
Zoning RPC
Rooms
Other Rooms Living Room, Dining Room, Primary Bedroom, Bedroom 2, Bedroom 3, Bedroom 4, Bedroom 5, Kitchen, Recreation Room, Bathroom 2, Bathroom 3, Primary Bathroom
Basement Windows, Full, Fully Finished, Sump Pump, Walkout Stairs, Heated, Improved
Main Level Bedrooms 3
Interior
Interior Features Bathroom - Stall Shower, Bathroom - Tub Shower, Bathroom - Walk-In Shower, Combination Kitchen/Dining, Ceiling Fan(s), Dining Area, Kitchen - Gourmet, Kitchen - Island, Upgraded Countertops
Hot Water Natural Gas
Heating Forced Air
Cooling Ceiling Fan(s), Central A/C
Fireplaces Number 1
Fireplaces Type Wood, Brick
Equipment Built-In Microwave, Dishwasher, Disposal, Dryer, Exhaust Fan, Water Heater, Washer, Stove, Icemaker, ENERGY STAR Refrigerator
Furnishings No
Fireplace Y
Window Features Double Pane,Vinyl Clad
Appliance Built-In Microwave, Dishwasher, Disposal, Dryer, Exhaust Fan, Water Heater, Washer, Stove, Icemaker, ENERGY STAR Refrigerator
Heat Source Natural Gas
Laundry Basement, Washer In Unit, Dryer In Unit
Exterior
Exterior Feature Deck(s)
Garage Spaces 2.0
Fence Rear, Chain Link
Water Access N
Accessibility None
Porch Deck(s)
Total Parking Spaces 2
Garage N
Building
Lot Description Backs to Trees, Front Yard, Rear Yard
Story 2
Foundation Other
Sewer Public Sewer
Water Public
Architectural Style Split Level
Level or Stories 2
Additional Building Above Grade, Below Grade
New Construction N
Schools
Elementary Schools Minnieville
Middle Schools Stuart
High Schools Gar-Field
School District Prince William County Public Schools
Others
Senior Community No
Tax ID 8192-32-9566
Ownership Fee Simple
SqFt Source Assessor
Special Listing Condition Standard
Virtual Tour https://mls.truplace.com/Property/1089/134456

GET MORE INFORMATION





