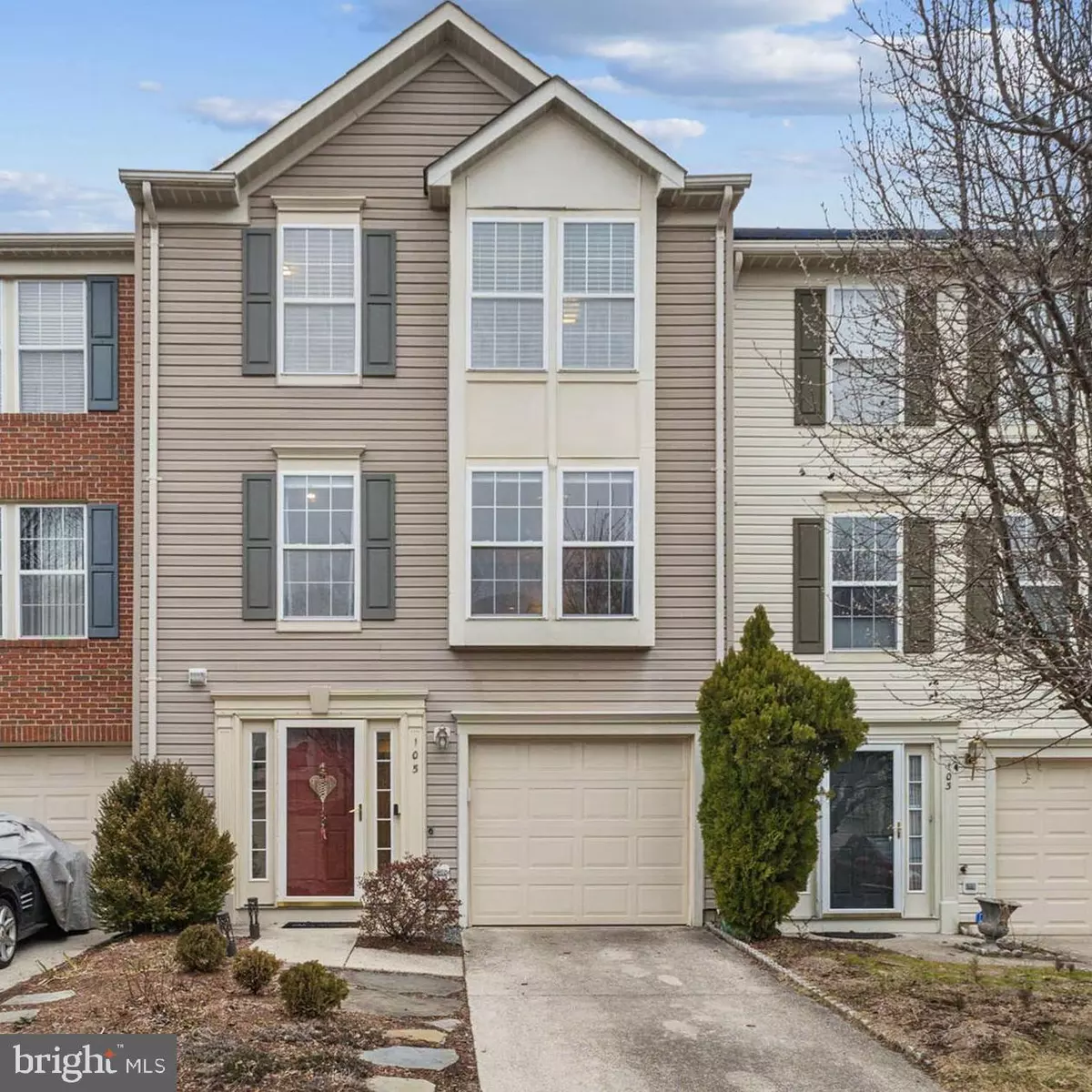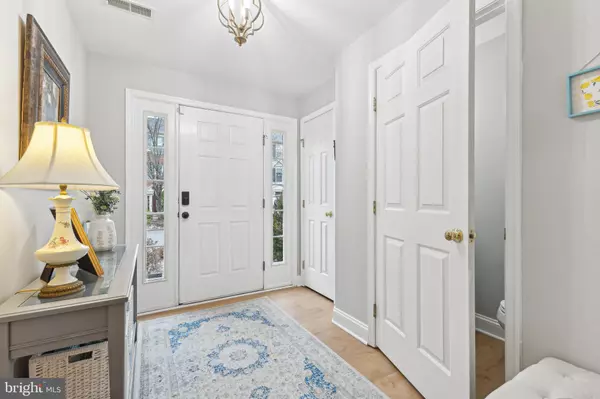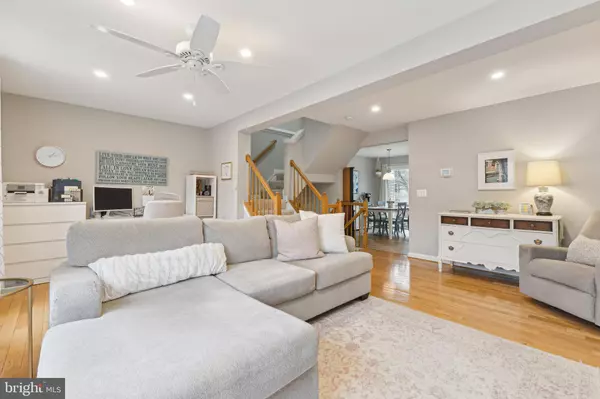105 INGLE PL Alexandria, VA 22304
3 Beds
3 Baths
1,752 SqFt
UPDATED:
02/17/2025 09:15 PM
Key Details
Property Type Townhouse
Sub Type Interior Row/Townhouse
Listing Status Pending
Purchase Type For Sale
Square Footage 1,752 sqft
Price per Sqft $364
Subdivision Duke Street Square
MLS Listing ID VAAX2041654
Style Colonial
Bedrooms 3
Full Baths 2
Half Baths 1
HOA Fees $144/mo
HOA Y/N Y
Abv Grd Liv Area 1,752
Originating Board BRIGHT
Year Built 1998
Annual Tax Amount $6,911
Tax Year 2024
Lot Size 2,000 Sqft
Acres 0.05
Property Sub-Type Interior Row/Townhouse
Property Description
Additionally, on the upper level are 2 additional spacious bedrooms and a full bath. The attached garage and driveway offer ample parking options, adding to the convenience of this lovely home. Located just minutes from Brenman Park, shopping, and dining, this home offers easy access to I-395 and I-495 for quick commutes to D.C., Maryland, and Old Town Alexandria. The free DASH Bus (Route 30) is just a block away at Duke St & S. Gordon St, providing direct access to the King St Metro. Recent upgrades - 2024: new roof, new LVP throughout bottom floor, full remodel of lower level half bath, new hot water heater - 2023: Electronic deadbolt front door installed, front landscaping- 2022: Replaced all smoke detectors, installed remote-controlled living room ceiling fan, new light fixtures in entry and top floor hall, HVAC ducts cleaned, added additional attic insulation, installed sun tunnel in primary bath, backyard landscaping/tree trim- 2021: Kitchen and primary bath complete remodel, new gas range and microwave, solar shades main floor south facing windows, new remote primary bed ceiling fan, installed barn doors in laundry area.*Offer Deadline Monday, 2/17/25 at 12 p.m. Seller reserves the right to accept an offer prior to offer deadline.
Location
State VA
County Alexandria City
Zoning RA
Direction South
Rooms
Other Rooms Living Room, Dining Room, Primary Bedroom, Bedroom 2, Bedroom 3, Kitchen, Family Room, Primary Bathroom, Full Bath, Half Bath
Interior
Interior Features Kitchen - Island, Kitchen - Table Space, Combination Dining/Living, Window Treatments, Primary Bath(s), Floor Plan - Open
Hot Water Natural Gas
Heating Forced Air
Cooling Central A/C
Flooring Ceramic Tile, Carpet, Hardwood
Fireplaces Number 1
Equipment Dishwasher, Disposal, Dryer, Exhaust Fan, Oven/Range - Gas, Refrigerator, Washer
Fireplace Y
Window Features Double Pane,Screens
Appliance Dishwasher, Disposal, Dryer, Exhaust Fan, Oven/Range - Gas, Refrigerator, Washer
Heat Source Natural Gas
Laundry Lower Floor
Exterior
Exterior Feature Deck(s), Patio(s)
Parking Features Garage - Front Entry, Inside Access
Garage Spaces 1.0
Fence Rear
Utilities Available Cable TV Available
Amenities Available Common Grounds
Water Access N
Roof Type Asphalt
Accessibility None
Porch Deck(s), Patio(s)
Attached Garage 1
Total Parking Spaces 1
Garage Y
Building
Story 3
Foundation Permanent
Sewer Public Sewer
Water Public
Architectural Style Colonial
Level or Stories 3
Additional Building Above Grade, Below Grade
Structure Type 9'+ Ceilings,Vaulted Ceilings
New Construction N
Schools
Elementary Schools Patrick Henry
Middle Schools Francis C Hammond
High Schools T.C. Williams
School District Alexandria City Public Schools
Others
HOA Fee Include Management,Reserve Funds,Snow Removal,Trash
Senior Community No
Tax ID 50640760
Ownership Fee Simple
SqFt Source Assessor
Security Features Smoke Detector
Acceptable Financing Cash, Conventional, FHA, VA
Listing Terms Cash, Conventional, FHA, VA
Financing Cash,Conventional,FHA,VA
Special Listing Condition Standard
Virtual Tour https://my.matterport.com/show/?m=b2oDewZGt5y

GET MORE INFORMATION





