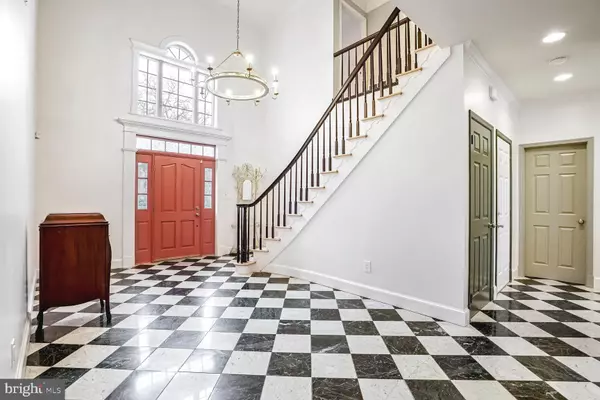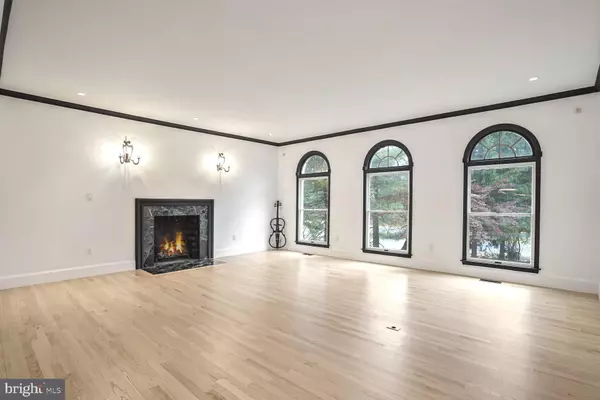1222 RANLEIGH RD Mclean, VA 22101
5 Beds
5 Baths
6,288 SqFt
UPDATED:
02/11/2025 07:46 PM
Key Details
Property Type Single Family Home
Sub Type Detached
Listing Status Active
Purchase Type For Rent
Square Footage 6,288 sqft
Subdivision Ranleigh
MLS Listing ID VAFX2221494
Style Colonial
Bedrooms 5
Full Baths 4
Half Baths 1
HOA Y/N N
Abv Grd Liv Area 4,238
Originating Board BRIGHT
Year Built 1987
Lot Size 0.769 Acres
Acres 0.77
Property Sub-Type Detached
Property Description
Location
State VA
County Fairfax
Rooms
Other Rooms Living Room, Dining Room, Kitchen, Foyer, Breakfast Room, Exercise Room, Great Room, Laundry, Mud Room, Other, Photo Lab/Darkroom, Office, Recreation Room, Full Bath, Additional Bedroom
Basement Daylight, Partial, Full, Fully Finished, Outside Entrance, Interior Access, Walkout Level, Windows
Interior
Interior Features Attic, Bar, Breakfast Area, Built-Ins, Carpet, Crown Moldings, Family Room Off Kitchen, Floor Plan - Open, Formal/Separate Dining Room, Kitchen - Country, Kitchen - Eat-In, Kitchen - Gourmet, Kitchen - Island, Kitchen - Table Space, Pantry, Bathroom - Tub Shower, Walk-in Closet(s), Wood Floors
Hot Water Natural Gas
Heating Heat Pump(s)
Cooling Central A/C
Fireplaces Number 3
Equipment Built-In Microwave, Cooktop, Dishwasher, Disposal, Dryer - Front Loading, Exhaust Fan, Icemaker, Oven - Wall, Refrigerator, Washer - Front Loading
Fireplace Y
Window Features Palladian
Appliance Built-In Microwave, Cooktop, Dishwasher, Disposal, Dryer - Front Loading, Exhaust Fan, Icemaker, Oven - Wall, Refrigerator, Washer - Front Loading
Heat Source Natural Gas
Laundry Has Laundry, Main Floor
Exterior
Exterior Feature Deck(s), Patio(s)
Parking Features Additional Storage Area, Garage - Side Entry, Garage - Front Entry, Garage Door Opener, Oversized, Other
Garage Spaces 3.0
Fence Split Rail
Water Access N
Accessibility None
Porch Deck(s), Patio(s)
Attached Garage 2
Total Parking Spaces 3
Garage Y
Building
Lot Description Backs to Trees, Corner, Cul-de-sac, Front Yard, Landscaping, Partly Wooded, SideYard(s), Trees/Wooded
Story 3
Foundation Slab
Sewer On Site Septic
Water Public
Architectural Style Colonial
Level or Stories 3
Additional Building Above Grade, Below Grade
New Construction N
Schools
Elementary Schools Franklin Sherman
Middle Schools Longfellow
High Schools Mclean
School District Fairfax County Public Schools
Others
Pets Allowed Y
Senior Community No
Tax ID 0312 01 0112
Ownership Other
SqFt Source Estimated
Security Features Security Gate
Pets Allowed Case by Case Basis
Virtual Tour https://homevisit.view.property/2293970?idx=1&pws=1

GET MORE INFORMATION





