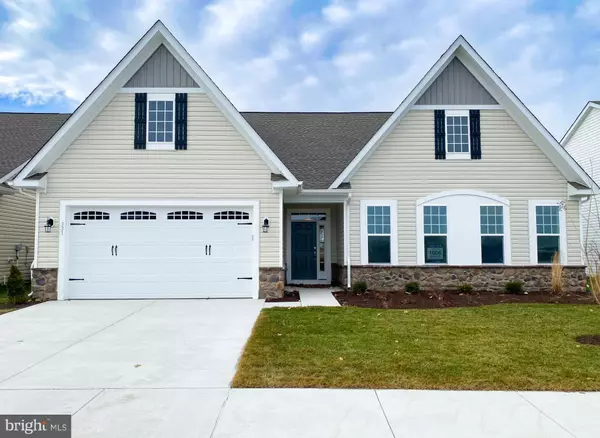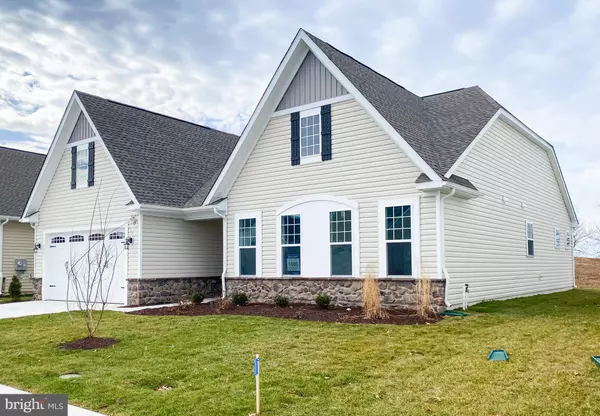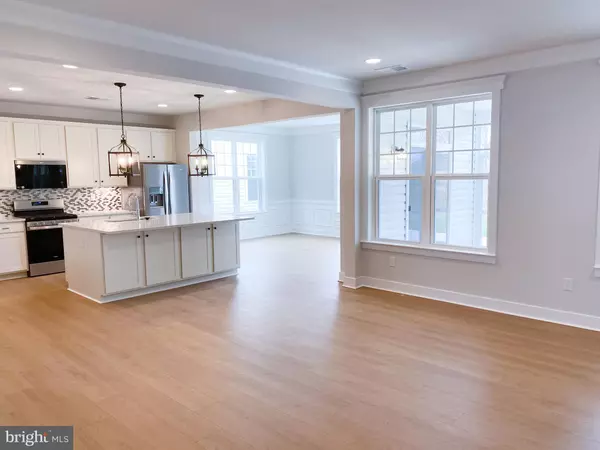331 HERITAGE SHORES CIR Bridgeville, DE 19933
3 Beds
2 Baths
1,892 SqFt
UPDATED:
02/11/2025 06:27 PM
Key Details
Property Type Single Family Home
Sub Type Detached
Listing Status Active
Purchase Type For Sale
Square Footage 1,892 sqft
Price per Sqft $277
Subdivision Heritage Shores
MLS Listing ID DESU2078804
Style Craftsman
Bedrooms 3
Full Baths 2
HOA Fees $320/mo
HOA Y/N Y
Abv Grd Liv Area 1,892
Originating Board BRIGHT
Year Built 2025
Lot Size 7,725 Sqft
Acres 0.18
Lot Dimensions 0.00 x 0.00
Property Sub-Type Detached
Property Description
Step inside and be greeted by a welcoming foyer that opens to a stylish family room, highlighted by a gas fireplace with a striking Absolute Black surround and elegant mantle. This home is brimming with upgrades, including beautiful Artisan trim detail and a smart home package. The expansive family room seamlessly flows into the chef's dream kitchen, featuring a Carrara Mist quartz super island, an upgraded stainless steel appliance package, and sophisticated cabinetry with under cabinet lighting accented with Oil Rubbed Bronze hardware. The adjacent dining room, perfect for family meals, opens onto a light-filled screened porch, offering year-round outdoor living and breathtaking views.
The private primary bedroom suite, enhanced by additional side windows and a stunning atrium door detail, is nestled at the rear of the home. It boasts a generous walk-in closet and a luxurious en suite bathroom with upgraded cabinetry and Velum Chrome hardware. Two additional bedrooms, a well-appointed second bathroom, and a spacious laundry room complete the main level.
All located within Heritage Shores, an amenity rich community that fits your lifestyle. With an activities director and pools, sports courts, trails, hobby rooms, clubhouse, onsite dinning and so much more, this is home!
Location
State DE
County Sussex
Area Northwest Fork Hundred (31012)
Zoning R
Rooms
Main Level Bedrooms 3
Interior
Hot Water Natural Gas
Heating Forced Air
Cooling Central A/C
Fireplaces Number 1
Fireplaces Type Gas/Propane
Equipment Microwave, Stainless Steel Appliances, Refrigerator, Dishwasher, Disposal, Freezer, Oven/Range - Gas
Fireplace Y
Appliance Microwave, Stainless Steel Appliances, Refrigerator, Dishwasher, Disposal, Freezer, Oven/Range - Gas
Heat Source Natural Gas
Laundry Hookup, Main Floor
Exterior
Exterior Feature Porch(es), Screened
Parking Features Garage - Front Entry
Garage Spaces 2.0
Water Access N
View Golf Course
Accessibility Other
Porch Porch(es), Screened
Attached Garage 2
Total Parking Spaces 2
Garage Y
Building
Story 1
Foundation Slab
Sewer Public Sewer
Water Public
Architectural Style Craftsman
Level or Stories 1
Additional Building Above Grade, Below Grade
New Construction Y
Schools
School District Woodbridge
Others
Senior Community Yes
Age Restriction 55
Tax ID 131-14.00-1087.00
Ownership Fee Simple
SqFt Source Estimated
Special Listing Condition Standard

GET MORE INFORMATION





