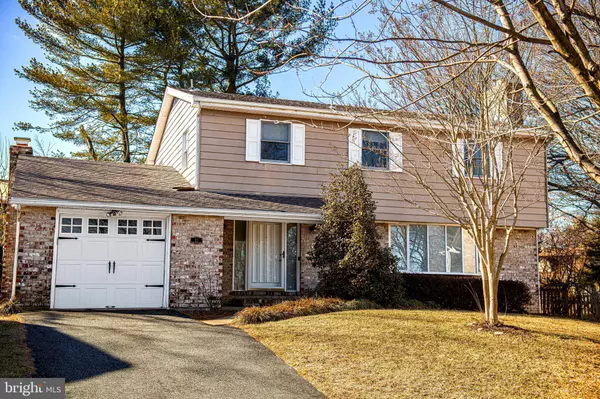11 EDGEHILL CT Bel Air, MD 21014
4 Beds
3 Baths
2,536 SqFt
OPEN HOUSE
Sat Mar 01, 2:00pm - 4:00pm
UPDATED:
02/25/2025 04:06 AM
Key Details
Property Type Single Family Home
Sub Type Detached
Listing Status Active
Purchase Type For Sale
Square Footage 2,536 sqft
Price per Sqft $201
Subdivision Hathaway At Bel Air
MLS Listing ID MDHR2039714
Style Colonial
Bedrooms 4
Full Baths 2
Half Baths 1
HOA Y/N N
Abv Grd Liv Area 2,136
Originating Board BRIGHT
Year Built 1973
Annual Tax Amount $5,648
Tax Year 2024
Lot Size 0.381 Acres
Acres 0.38
Property Sub-Type Detached
Property Description
Location
State MD
County Harford
Zoning R1
Rooms
Basement Partially Finished, Outside Entrance, Rear Entrance, Walkout Stairs
Interior
Interior Features Bathroom - Walk-In Shower, Bathroom - Tub Shower, Ceiling Fan(s), Dining Area, Pantry, Built-Ins, Carpet, Chair Railings, Crown Moldings, Kitchen - Table Space, Primary Bath(s), Recessed Lighting, Upgraded Countertops, Walk-in Closet(s), Wet/Dry Bar, Wood Floors
Hot Water Natural Gas
Heating Forced Air
Cooling Central A/C, Ceiling Fan(s)
Flooring Carpet, Ceramic Tile, Hardwood
Fireplaces Number 2
Fireplaces Type Wood
Inclusions Bench swing
Equipment Dishwasher, Disposal, Dryer, Microwave, Washer, Water Heater, Refrigerator, Stove, Oven/Range - Electric, Range Hood, Stainless Steel Appliances
Furnishings No
Fireplace Y
Window Features Bay/Bow,Storm,Screens
Appliance Dishwasher, Disposal, Dryer, Microwave, Washer, Water Heater, Refrigerator, Stove, Oven/Range - Electric, Range Hood, Stainless Steel Appliances
Heat Source Natural Gas
Laundry Basement, Hookup, Dryer In Unit, Washer In Unit
Exterior
Exterior Feature Deck(s), Porch(es)
Parking Features Garage - Front Entry, Additional Storage Area, Garage Door Opener
Garage Spaces 3.0
Fence Fully, Picket, Wood
Utilities Available Cable TV Available, Phone Available, Sewer Available, Water Available, Natural Gas Available, Electric Available
Water Access N
View Garden/Lawn
Accessibility Other
Porch Deck(s), Porch(es)
Attached Garage 1
Total Parking Spaces 3
Garage Y
Building
Lot Description Backs to Trees, Cul-de-sac, Front Yard
Story 2
Foundation Concrete Perimeter
Sewer Public Sewer
Water Public
Architectural Style Colonial
Level or Stories 2
Additional Building Above Grade, Below Grade
Structure Type Dry Wall
New Construction N
Schools
School District Harford County Public Schools
Others
Senior Community No
Tax ID 1303019012
Ownership Fee Simple
SqFt Source Assessor
Security Features Smoke Detector,Exterior Cameras
Horse Property N
Special Listing Condition Standard

GET MORE INFORMATION





