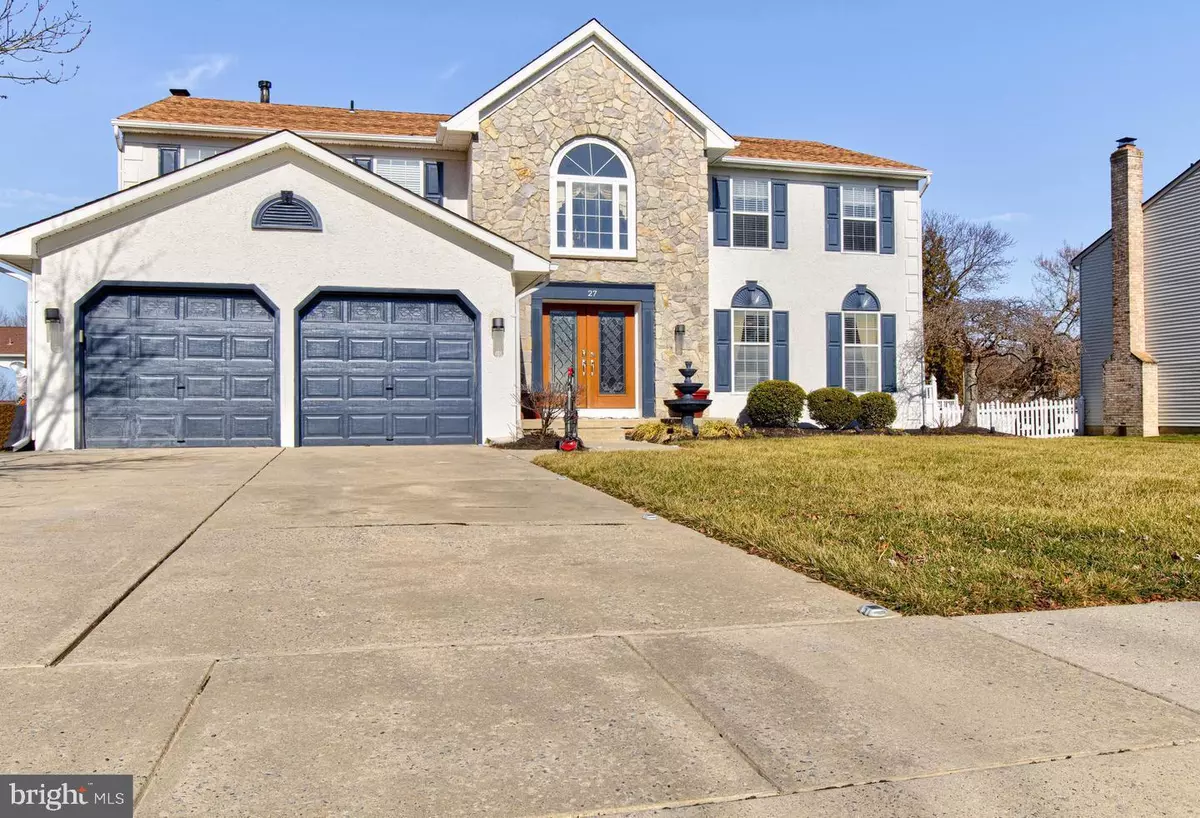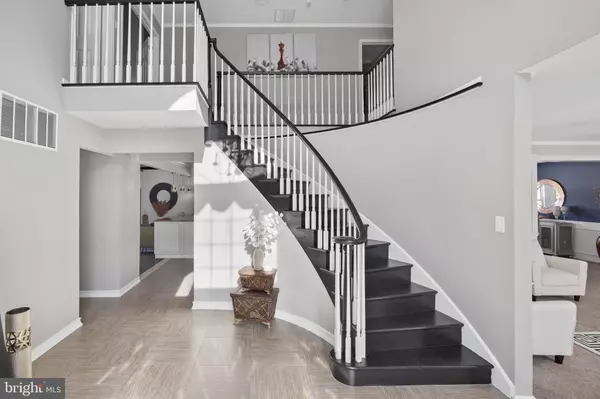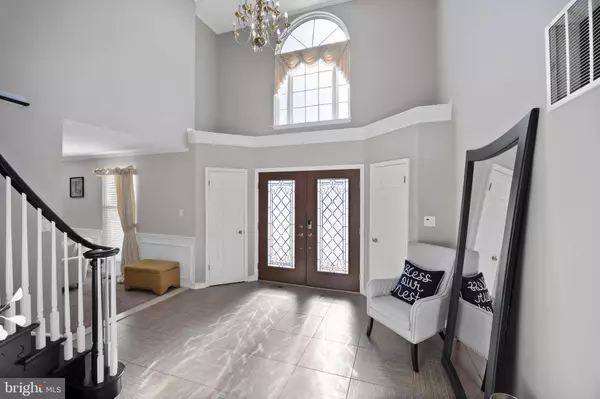27 SOFIA DRIVE Blackwood, NJ 08012
4 Beds
3 Baths
2,880 SqFt
UPDATED:
02/14/2025 11:30 PM
Key Details
Property Type Single Family Home
Sub Type Detached
Listing Status Under Contract
Purchase Type For Sale
Square Footage 2,880 sqft
Price per Sqft $190
Subdivision Ballantree
MLS Listing ID NJCD2085970
Style Contemporary
Bedrooms 4
Full Baths 2
Half Baths 1
HOA Y/N N
Abv Grd Liv Area 2,880
Originating Board BRIGHT
Year Built 1994
Annual Tax Amount $12,770
Tax Year 2024
Lot Size 10,000 Sqft
Acres 0.23
Lot Dimensions 80.00 x 125.00
Property Sub-Type Detached
Property Description
The home has been freshly painted throughout, and the bathrooms have been thoughtfully upgraded. The cozy family room, featuring a gas fireplace surrounded by stone, opens to a spectacular backyard perfect for entertaining. Enjoy a relaxing pergola and seating area, plus an inground pool and hot tub for year-round enjoyment.
The master suite offers a newly renovated bathroom, while the hall bath has also been updated with a stylish double vanity and ample cabinetry. Additional features include a 2-car garage, recessed lighting on the first floor, shadow boxing in the living and dining rooms, and a convenient main floor laundry room with built-in cabinetry and a utility sink.
The home's systems are in great shape: the HVAC is just 5 years old, the roof and siding are 8 years old, the pool liner is 10 years old, and the pool filter and monitor are 5 years old. The pool water heater is 3 years old. 2 brand new sump pumps!
This home is truly one-of-a-kind and won't last long! Schedule your showing today—available starting 2/10/25.
Location
State NJ
County Camden
Area Gloucester Twp (20415)
Zoning RES
Rooms
Other Rooms Living Room, Dining Room, Primary Bedroom, Bedroom 2, Bedroom 3, Bedroom 4, Kitchen, Family Room
Interior
Hot Water Natural Gas
Heating Forced Air
Cooling Central A/C
Fireplaces Number 1
Inclusions All pool equipment, including Robot Pool Cleaner. Pool is sold AS-IS. Seller is selling furniture separately.
Fireplace Y
Heat Source Natural Gas
Exterior
Parking Features Inside Access
Garage Spaces 2.0
Pool Heated, In Ground
Water Access N
Accessibility None
Attached Garage 2
Total Parking Spaces 2
Garage Y
Building
Story 2
Foundation Crawl Space
Sewer Public Sewer
Water Public
Architectural Style Contemporary
Level or Stories 2
Additional Building Above Grade, Below Grade
New Construction N
Schools
School District Black Horse Pike Regional Schools
Others
Senior Community No
Tax ID 15-04001-00022
Ownership Fee Simple
SqFt Source Assessor
Special Listing Condition Standard

GET MORE INFORMATION





