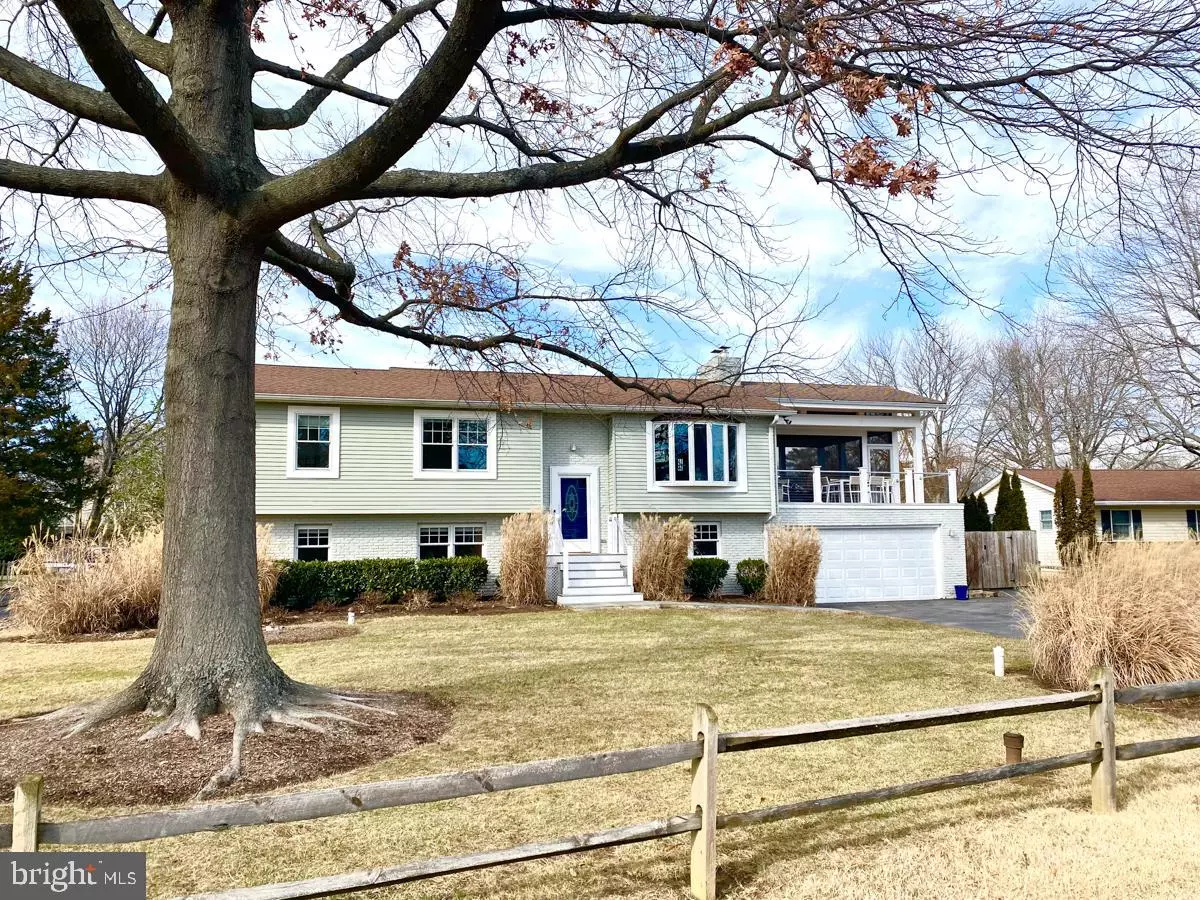118 W BAY VIEW DR Annapolis, MD 21403
5 Beds
3 Baths
3,252 SqFt
OPEN HOUSE
Sat Feb 15, 12:00pm - 3:00pm
UPDATED:
02/12/2025 12:20 AM
Key Details
Property Type Single Family Home
Sub Type Detached
Listing Status Under Contract
Purchase Type For Sale
Square Footage 3,252 sqft
Price per Sqft $345
Subdivision Hillsmere Estates
MLS Listing ID MDAA2103568
Style Split Foyer
Bedrooms 5
Full Baths 3
HOA Y/N N
Abv Grd Liv Area 3,252
Originating Board BRIGHT
Year Built 1980
Annual Tax Amount $8,157
Tax Year 2025
Lot Size 0.495 Acres
Acres 0.49
Property Description
Hardwood floors on upper level lead to four bedrooms with water views, brand new carpet and paint. Vaulted ceiling in spacious primary bedroom. Lower level offers so much versatility! Another family room with mudroom space off of garage entry. The fifth bedroom and full bath give visitors a private space as wall as a home office cubby. Large storage room with second refrigerator, laundry room fed by laundry chute from upper level. Massive third family room / recreation room that offers a slider to the pool decking. Options for how you live in this house are plentiful. Residents of the Hillsmere Shores Community enjoy a private marina with direct access to the South River, multiple playgrounds, waterfront pavilions, a sandy beach and community pool. Hillsmere Shores is within walking distance to Quiet Waters Park, the Eastport-Annapolis library branch, Hillsmere Elementary School, PAL Park and the Bay Ridge Plaza shopping center. The Special Tax of $249 per year is paid by each resident. You can pick and choose the additional amenities that work for you and fees can be found on the Hillsmere Shores website. Call agent for disclosures and additional information.
Location
State MD
County Anne Arundel
Zoning R2
Direction Southeast
Rooms
Basement Outside Entrance, Heated, Connecting Stairway, Daylight, Full, Fully Finished, Garage Access, Improved, Interior Access
Main Level Bedrooms 4
Interior
Interior Features Dining Area, Primary Bath(s), Upgraded Countertops, Window Treatments, Wood Floors, Stove - Wood, Floor Plan - Open
Hot Water Electric
Heating Heat Pump(s)
Cooling Heat Pump(s)
Flooring Hardwood, Carpet, Laminate Plank
Inclusions Two TVs and racks on lower level, pellet stove, white cabinet in upper family room, white closets in lower family room
Equipment Washer/Dryer Hookups Only, Dishwasher, Cooktop, Disposal, Dryer, Exhaust Fan, Freezer, Microwave, Oven - Wall, Extra Refrigerator/Freezer, Icemaker, Washer
Fireplace N
Appliance Washer/Dryer Hookups Only, Dishwasher, Cooktop, Disposal, Dryer, Exhaust Fan, Freezer, Microwave, Oven - Wall, Extra Refrigerator/Freezer, Icemaker, Washer
Heat Source Electric
Exterior
Exterior Feature Deck(s)
Parking Features Garage - Front Entry
Garage Spaces 8.0
Fence Rear
Water Access Y
Water Access Desc Swimming Allowed,Waterski/Wakeboard,Sail,Private Access,Personal Watercraft (PWC),Canoe/Kayak,Boat - Powered
View Water
Roof Type Architectural Shingle
Accessibility Roll-in Shower
Porch Deck(s)
Attached Garage 2
Total Parking Spaces 8
Garage Y
Building
Story 2
Foundation Brick/Mortar
Sewer Public Sewer
Water Conditioner, Filter, Well
Architectural Style Split Foyer
Level or Stories 2
Additional Building Above Grade
New Construction N
Schools
Elementary Schools Hillsmere
Middle Schools Annapolis
High Schools Annapolis
School District Anne Arundel County Public Schools
Others
Senior Community No
Tax ID 020241290003882
Ownership Fee Simple
SqFt Source Estimated
Special Listing Condition Standard
Virtual Tour https://mls.TruPlace.com/property/237/134385/

GET MORE INFORMATION


