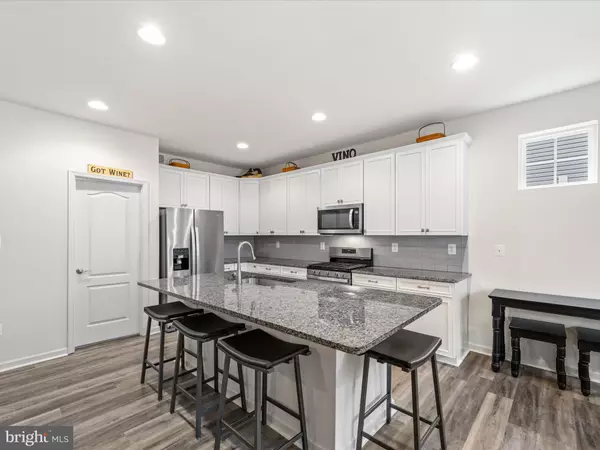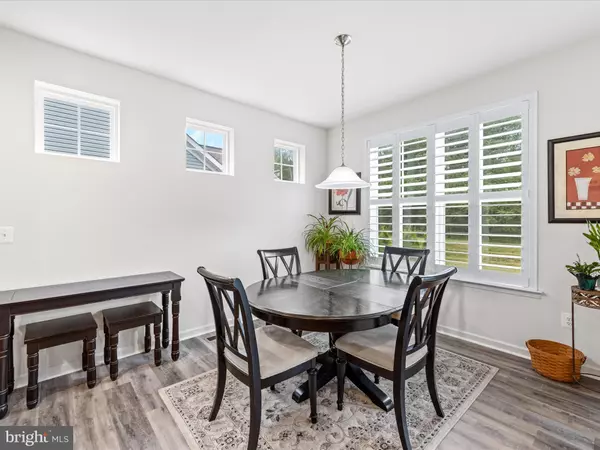36170 WATCH HILL RD Frankford, DE 19945
3 Beds
2 Baths
1,712 SqFt
UPDATED:
02/10/2025 06:14 PM
Key Details
Property Type Single Family Home
Sub Type Detached
Listing Status Coming Soon
Purchase Type For Sale
Square Footage 1,712 sqft
Price per Sqft $291
Subdivision The Estuary
MLS Listing ID DESU2078560
Style Coastal
Bedrooms 3
Full Baths 2
HOA Fees $825/qua
HOA Y/N Y
Abv Grd Liv Area 1,712
Originating Board BRIGHT
Year Built 2018
Annual Tax Amount $1,009
Tax Year 2024
Lot Size 7,405 Sqft
Acres 0.17
Lot Dimensions 60.00 x 125.00
Property Sub-Type Detached
Property Description
Step inside this charming coastal ranch-style home and start living your best staycation life! Cozy up by the gas fireplace on cool evenings, or soak in the summer breeze from the screened porch or stunning hardscape patio. This VIBRANT COMMUNITY offers endless activities—relax at the resort-style pool & sun deck with splash zone, join the fun at the clubhouse, or challenge friends to bocce ball, pickleball, tennis, or putting green. Take your kayak or paddleboard out on the lake, explore 17 miles of scenic trails, or simply hop on the community beach shuttle for a day by the ocean!
Inside, the open layout, high ceilings, and abundant windows create a bright and airy feel. The kitchen shines with white cabinetry, stainless steel appliances, granite countertops, and custom plantation shutters, while LVP flooring in the main living area offers beauty and easy maintenance.
Located in The Estuary, one of the few communities offering top-tier amenities plus lawn care included in the HOA, you'll enjoy pools, a fitness center, a clubhouse with a game room & catering kitchen, a lakeside fire pit, and even fishing on the lake.
Whether you're seeking a year-round coastal retreat or the ultimate vacation escape, this home is just 6 miles to Bethany Beach and a short drive to Fenwick Island & North Ocean City. Don't miss out—schedule your tour today!
Location
State DE
County Sussex
Area Baltimore Hundred (31001)
Zoning R
Rooms
Other Rooms Dining Room, Primary Bedroom, Bedroom 2, Bedroom 3, Kitchen, Great Room, Laundry, Storage Room, Bathroom 2, Primary Bathroom, Screened Porch
Main Level Bedrooms 3
Interior
Interior Features Breakfast Area, Floor Plan - Open, Entry Level Bedroom, Kitchen - Island
Hot Water Propane, Tankless
Heating Forced Air
Cooling Central A/C
Fireplaces Number 1
Fireplaces Type Gas/Propane
Equipment Refrigerator, Dishwasher, Dryer, Washer, Water Heater - Tankless, Microwave, Oven/Range - Gas
Furnishings Yes
Fireplace Y
Appliance Refrigerator, Dishwasher, Dryer, Washer, Water Heater - Tankless, Microwave, Oven/Range - Gas
Heat Source Propane - Metered
Laundry Main Floor
Exterior
Exterior Feature Screened, Porch(es), Patio(s)
Parking Features Garage - Front Entry, Inside Access
Garage Spaces 2.0
Amenities Available Bar/Lounge, Billiard Room, Club House, Common Grounds, Fitness Center, Jog/Walk Path, Lake, Picnic Area, Pier/Dock, Pool - Outdoor, Putting Green, Water/Lake Privileges, Tennis Courts, Game Room
Water Access N
View Trees/Woods
Accessibility None
Porch Screened, Porch(es), Patio(s)
Attached Garage 2
Total Parking Spaces 2
Garage Y
Building
Story 1
Foundation Crawl Space
Sewer Public Sewer
Water Public
Architectural Style Coastal
Level or Stories 1
Additional Building Above Grade
Structure Type 9'+ Ceilings
New Construction N
Schools
School District Indian River
Others
HOA Fee Include Common Area Maintenance,Lawn Maintenance,Management,Pool(s),Road Maintenance,Snow Removal,Reserve Funds,Trash
Senior Community No
Tax ID 134-19.00-558.00
Ownership Fee Simple
SqFt Source Assessor
Acceptable Financing Cash, Conventional
Listing Terms Cash, Conventional
Financing Cash,Conventional
Special Listing Condition Standard

GET MORE INFORMATION





