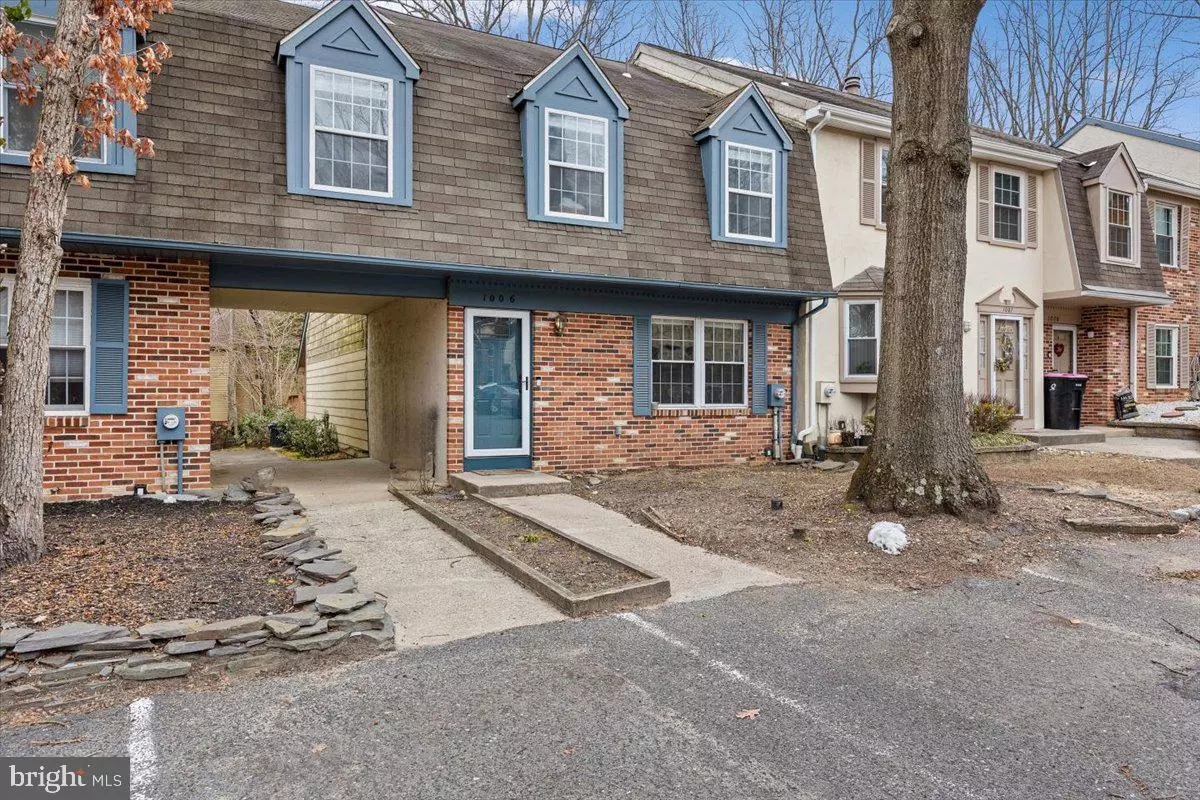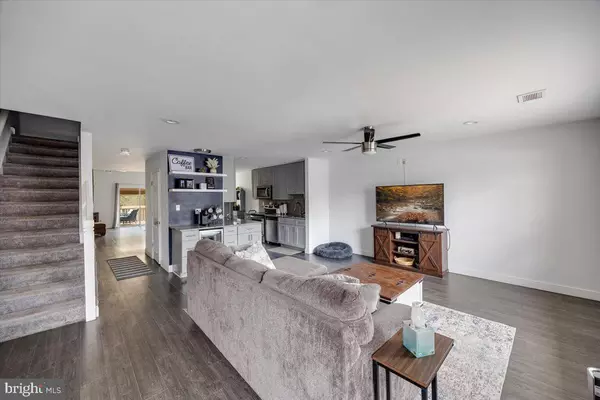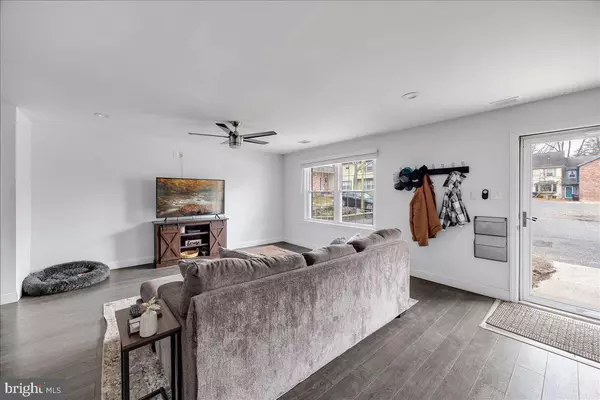1006 HARTLEY CT Sicklerville, NJ 08081
3 Beds
3 Baths
1,784 SqFt
UPDATED:
02/20/2025 03:46 PM
Key Details
Property Type Townhouse
Sub Type End of Row/Townhouse
Listing Status Coming Soon
Purchase Type For Sale
Square Footage 1,784 sqft
Price per Sqft $168
Subdivision Terrestria
MLS Listing ID NJCD2085988
Style Contemporary
Bedrooms 3
Full Baths 2
Half Baths 1
HOA Fees $174/mo
HOA Y/N Y
Abv Grd Liv Area 1,784
Originating Board BRIGHT
Year Built 1982
Annual Tax Amount $6,317
Tax Year 2024
Lot Size 1,681 Sqft
Acres 0.04
Lot Dimensions 24.00 x 70.00
Property Sub-Type End of Row/Townhouse
Property Description
Inside, you'll find a bright and inviting living space featuring a bonus room with a cozy fireplace and sliding doors leading to a private deck—perfect for relaxing or entertaining. The galley-style kitchen offers granite countertops, ample cabinet and counter space, an eating area, and a beverage service nook for added convenience.
Upstairs, the large primary suite boasts a walk-in closet and en-suite bath, while the upper-floor laundry makes daily chores a breeze. The full finished basement offers additional living space, complete with a storage room and closet, perfect for a home office, gym, or rec area.
Enjoy maintenance-free living with an HOA that covers exterior upkeep, trash and snow removal, and lawn care. Plus, optional membership to the community pool is available for summer fun!
This townhome is a must-see—schedule your tour today and enjoy the best of suburban living just minutes from the city!
Location
State NJ
County Camden
Area Gloucester Twp (20415)
Zoning RESIDENTIAL
Rooms
Other Rooms Living Room, Dining Room, Kitchen, Family Room, Great Room, Storage Room
Basement Full, Fully Finished
Interior
Interior Features Bathroom - Stall Shower, Bathroom - Tub Shower, Ceiling Fan(s), Floor Plan - Open, Kitchen - Galley, Primary Bath(s), Recessed Lighting
Hot Water Electric
Heating Heat Pump - Electric BackUp
Cooling Central A/C
Fireplaces Number 1
Fireplaces Type Wood
Inclusions All existing appliances-brand refrigerator, newer w/d
Equipment Built-In Microwave, Dishwasher, Disposal, Dryer - Electric, Oven/Range - Electric, Refrigerator
Fireplace Y
Appliance Built-In Microwave, Dishwasher, Disposal, Dryer - Electric, Oven/Range - Electric, Refrigerator
Heat Source Electric
Laundry Upper Floor
Exterior
Parking On Site 2
Utilities Available Natural Gas Available
Water Access N
Roof Type Shingle
Accessibility None
Garage N
Building
Story 2
Foundation Block
Sewer Public Sewer
Water Private
Architectural Style Contemporary
Level or Stories 2
Additional Building Above Grade, Below Grade
New Construction N
Schools
School District Black Horse Pike Regional Schools
Others
Pets Allowed Y
HOA Fee Include Common Area Maintenance,Lawn Maintenance,Snow Removal,Trash
Senior Community No
Tax ID 15-15703-00080
Ownership Fee Simple
SqFt Source Assessor
Acceptable Financing Cash, Conventional, FHA
Listing Terms Cash, Conventional, FHA
Financing Cash,Conventional,FHA
Special Listing Condition Standard
Pets Allowed Dogs OK, Cats OK

GET MORE INFORMATION





