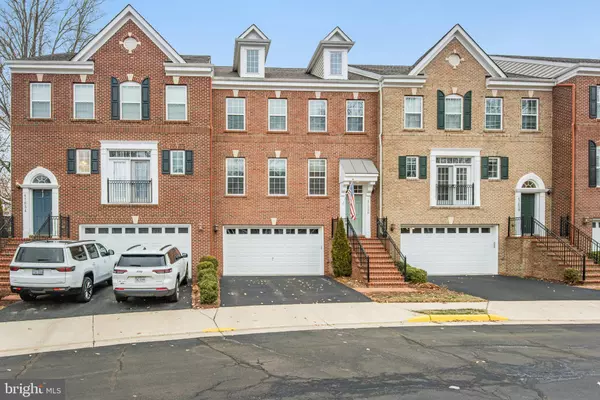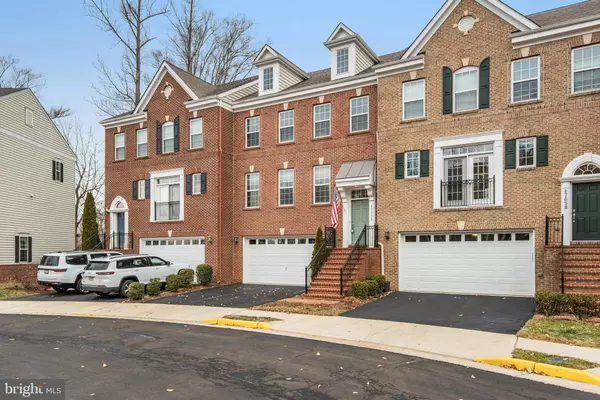47656 LEOPARDS CHASE TER Sterling, VA 20165
3 Beds
5 Baths
3,248 SqFt
UPDATED:
02/07/2025 05:44 PM
Key Details
Property Type Townhouse
Sub Type Interior Row/Townhouse
Listing Status Coming Soon
Purchase Type For Sale
Square Footage 3,248 sqft
Price per Sqft $274
Subdivision Overlook
MLS Listing ID VALO2087596
Style Other
Bedrooms 3
Full Baths 3
Half Baths 2
HOA Fees $290/mo
HOA Y/N Y
Abv Grd Liv Area 2,744
Originating Board BRIGHT
Year Built 2013
Annual Tax Amount $6,562
Tax Year 2024
Property Description
Location
State VA
County Loudoun
Zoning PDH4
Rooms
Basement Connecting Stairway, Outside Entrance, Rear Entrance, Full, Fully Finished, Daylight, Full, Walkout Level, Sump Pump, Heated
Interior
Interior Features Kitchen - Gourmet, Breakfast Area, Kitchen - Table Space, Dining Area, Kitchen - Eat-In, Kitchen - Island, Primary Bath(s), Built-Ins, Upgraded Countertops, Crown Moldings, Window Treatments, Wainscotting, Wood Floors, Wet/Dry Bar, Floor Plan - Open
Hot Water Natural Gas
Heating Forced Air
Cooling Central A/C
Flooring Carpet, Ceramic Tile, Hardwood
Equipment Disposal, Dishwasher, Oven - Wall, Oven - Double, Refrigerator, Microwave, Cooktop
Fireplace N
Appliance Disposal, Dishwasher, Oven - Wall, Oven - Double, Refrigerator, Microwave, Cooktop
Heat Source Natural Gas
Exterior
Exterior Feature Deck(s), Patio(s)
Parking Features Garage Door Opener
Garage Spaces 2.0
Amenities Available Basketball Courts, Bike Trail, Club House, Common Grounds, Golf Course, Golf Course Membership Available, Soccer Field, Tot Lots/Playground, Tennis Courts, Pool - Outdoor, Jog/Walk Path, Party Room
Water Access N
View Golf Course, Garden/Lawn, Trees/Woods
Accessibility None
Porch Deck(s), Patio(s)
Attached Garage 2
Total Parking Spaces 2
Garage Y
Building
Lot Description Backs to Trees
Story 3
Foundation Slab
Sewer Public Sewer
Water Public
Architectural Style Other
Level or Stories 3
Additional Building Above Grade, Below Grade
New Construction N
Schools
Elementary Schools Lowes Island
Middle Schools Seneca Ridge
High Schools Dominion
School District Loudoun County Public Schools
Others
HOA Fee Include Common Area Maintenance,Lawn Care Front,Lawn Care Rear,Lawn Care Side,Insurance,Pool(s),Recreation Facility,Reserve Funds,Road Maintenance,Snow Removal,Trash
Senior Community No
Tax ID 005296294002
Ownership Condominium
Special Listing Condition Standard

GET MORE INFORMATION





