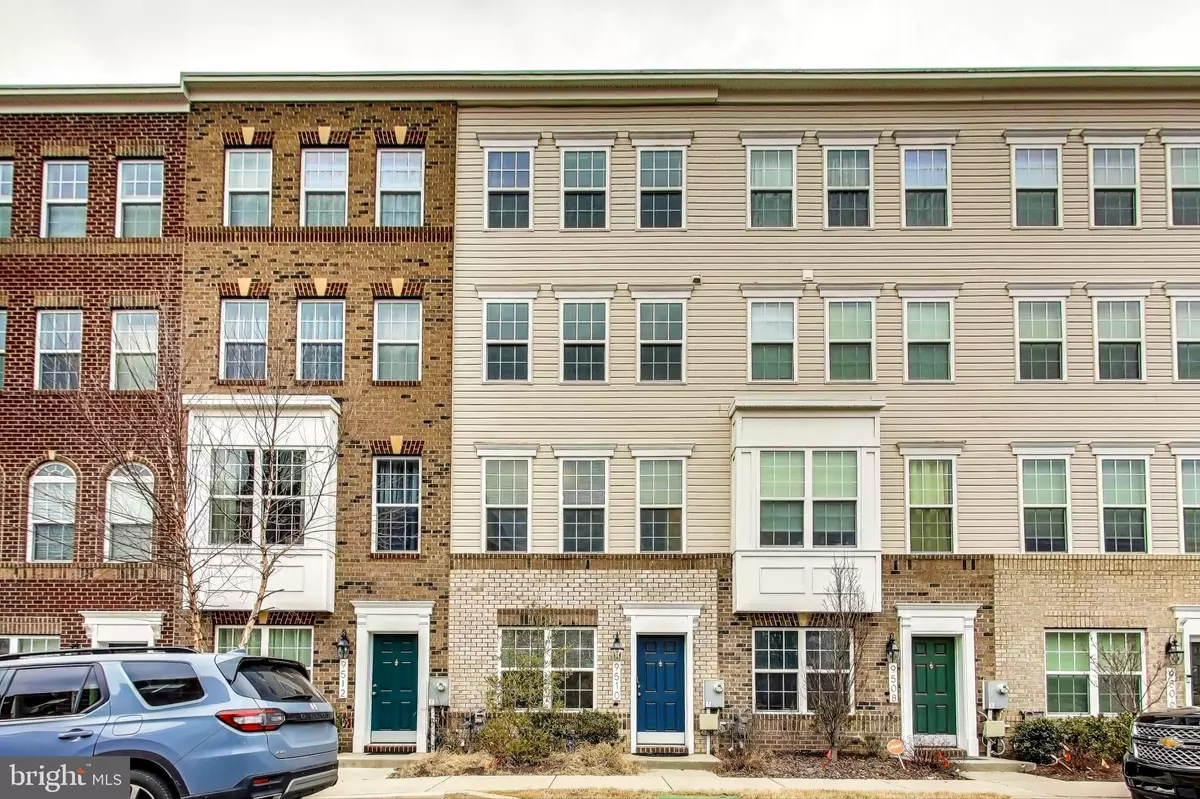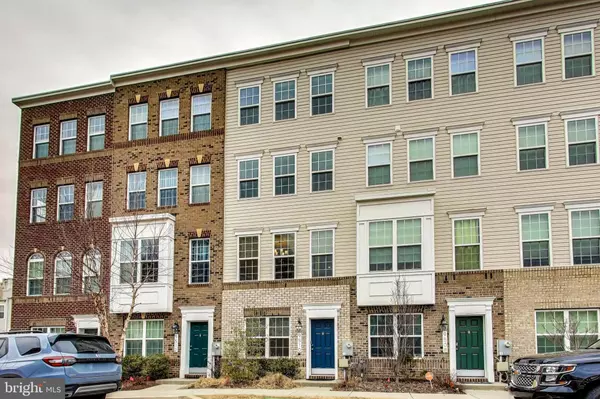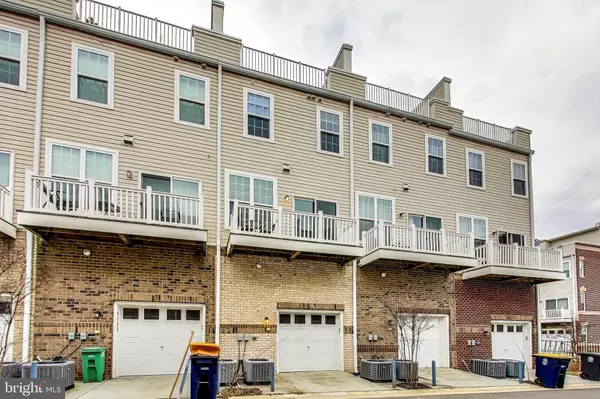9510 WESHIRE DR Upper Marlboro, MD 20774
3 Beds
4 Baths
1,344 SqFt
OPEN HOUSE
Sat Feb 15, 11:00am - 2:00pm
Sun Feb 16, 12:00pm - 2:00pm
UPDATED:
02/08/2025 04:28 AM
Key Details
Property Type Townhouse
Sub Type Interior Row/Townhouse
Listing Status Coming Soon
Purchase Type For Sale
Square Footage 1,344 sqft
Price per Sqft $372
Subdivision Westphalia Row
MLS Listing ID MDPG2140952
Style Colonial
Bedrooms 3
Full Baths 3
Half Baths 1
HOA Fees $88/mo
HOA Y/N Y
Abv Grd Liv Area 1,344
Originating Board BRIGHT
Year Built 2019
Annual Tax Amount $5,783
Tax Year 2024
Lot Size 896 Sqft
Acres 0.02
Property Description
The home has three Bedrooms, three full baths, and one-half bath, and it has tons of upgrades, including a loft, a fourth-floor rooftop deck, and a two-car garage.
When you enter the main level- you'll be greeted with an open-concept space highlighted by luxury plank flooring and a gas-burning fireplace. The space flows seamlessly into the chef-inspired Gourmet Kitchen, which features a 10-foot island and distinguished espresso cabinetry topped off with striking granite countertops and accented by a sleek stainless-steel appliance package. It's all complemented by picturesque windows and a glass door, leading to the second-story deck.
A King Bed won't crowd the owner's suite, which has a large walk-in closet, an en-suite bath with his and her vanities, a large walk-in shower, and a separate soaking tub. The secondary bedrooms are also generous in size. and all bedrooms have new carpeting. The Laundry Room is conveniently located on the upper level as well.
Bring your imagination to the sun-filled fourth story. The space is a relaxing retreat and a great extension of the living space. It has a third bedroom with a private ensuite bathroom. It's light and bright and perfectly suited to meet any of your needs, including an entertaining or virtual learning space, private gym, playroom, or home office. The possibilities are endless.
This remarkable home offers a harmonious blend of spaciousness, elegance, and modern upgrades, creating an ideal living environment.
Easy access to Washington, D. C. and the 495 beltway to Virginia or Silver Spring, route 214 east and west, and route 202 north and south.
Yes! You've Found Your Home! Dreams do Come True!
Location
State MD
County Prince Georges
Zoning RMF48
Interior
Hot Water Natural Gas
Heating Central
Cooling Central A/C
Fireplaces Number 1
Fireplace Y
Heat Source Natural Gas
Exterior
Parking Features Garage - Rear Entry
Garage Spaces 2.0
Water Access N
Accessibility None
Attached Garage 2
Total Parking Spaces 2
Garage Y
Building
Story 4
Foundation Slab
Sewer Public Sewer
Water Public
Architectural Style Colonial
Level or Stories 4
Additional Building Above Grade, Below Grade
New Construction N
Schools
School District Prince George'S County Public Schools
Others
Senior Community No
Tax ID 17155587500
Ownership Fee Simple
SqFt Source Assessor
Acceptable Financing Cash, Conventional, FHA, VA
Listing Terms Cash, Conventional, FHA, VA
Financing Cash,Conventional,FHA,VA
Special Listing Condition Standard
Virtual Tour https://real.vision/9510-weshire-drive?o=u

GET MORE INFORMATION





