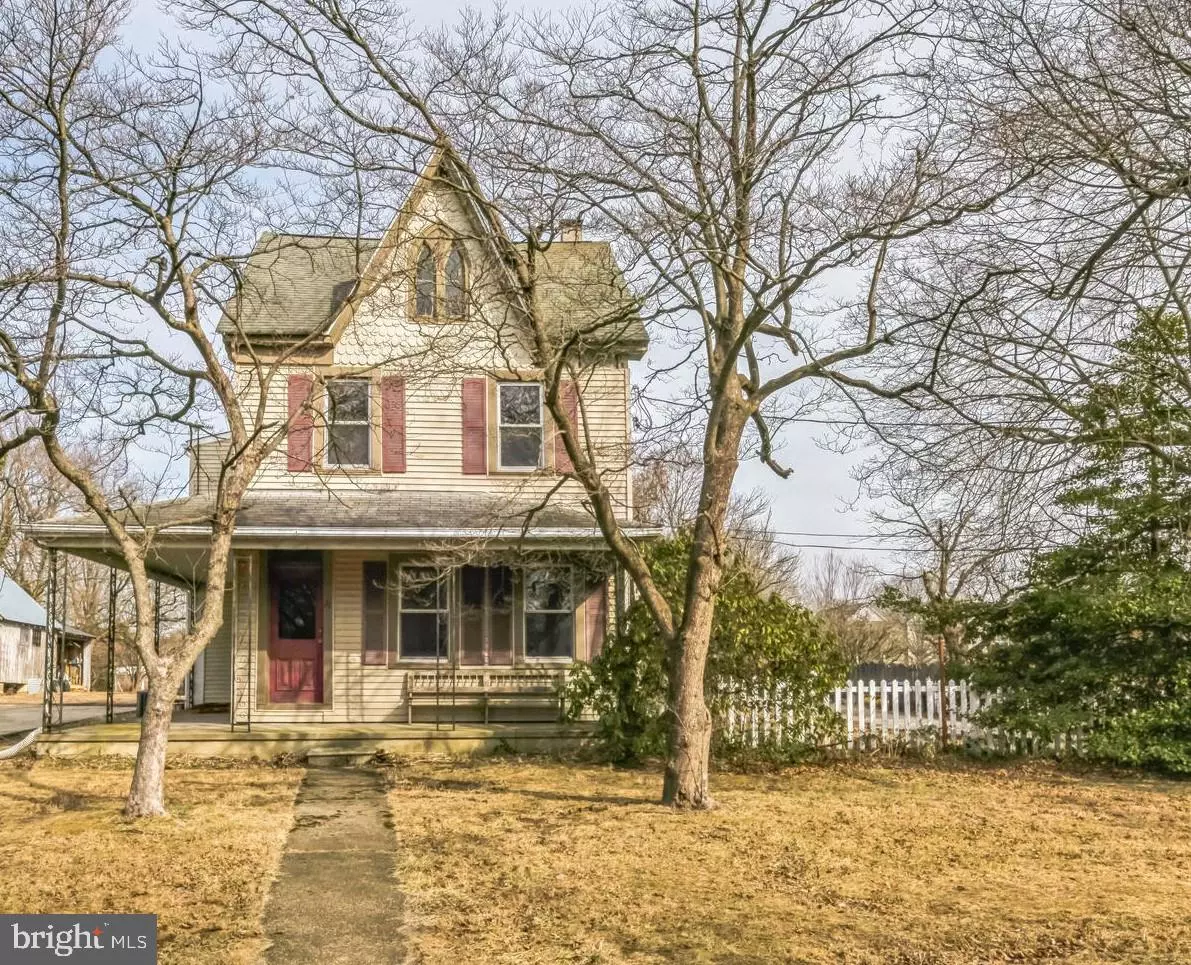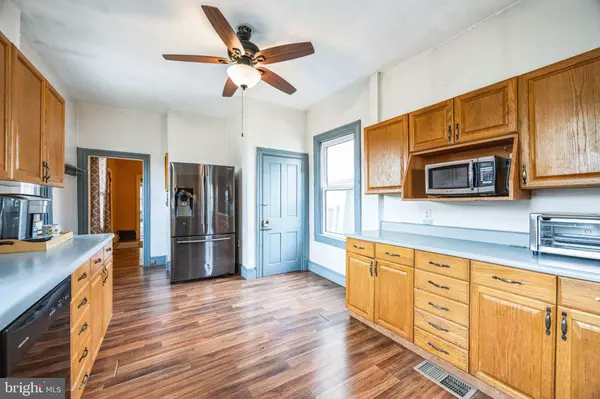21 HARTFORD RD Mount Laurel, NJ 08054
4 Beds
2 Baths
2,162 SqFt
OPEN HOUSE
Sat Feb 08, 11:00am - 1:00pm
UPDATED:
02/07/2025 05:37 PM
Key Details
Property Type Single Family Home
Sub Type Detached
Listing Status Active
Purchase Type For Sale
Square Footage 2,162 sqft
Price per Sqft $134
Subdivision Hartford Woods
MLS Listing ID NJBL2079316
Style Victorian
Bedrooms 4
Full Baths 1
Half Baths 1
HOA Y/N N
Abv Grd Liv Area 2,162
Originating Board BRIGHT
Year Built 1878
Annual Tax Amount $4,690
Tax Year 2024
Lot Size 0.522 Acres
Acres 0.52
Lot Dimensions 76.00 x 299.00
Property Description
Charming Historic Home with Endless Potential
Step back in time with this 2,162 sqft home, built in 1878, nestled on a generous 79x299 lot (.5 acre). This property offers a unique blend of historic charm, perfect for those looking to restore and personalize a piece of history in Mt. Laurel.
This home features 4 bedrooms, providing plenty of room for family, guests, or creative spaces. There are 1.5 bathrooms with room for potential upgrades. The house is heated with oil, with the oil tank replaced in 2021, and has dual zone air conditioning for controlled cooling. The large attic, previously used as an art studio, offers ample space for storage or conversion into additional living space.
All windows have been replaced over the years. The siding was replaced 5 years ago, but the overall structure still shows signs of wear and tear. The property has well water with a water softener system and passed water potability January 2025. There is also the opportunity to tie into public water. The older septic system is working but may need replacement.
This home is a canvas waiting for your personal touch. With some elbow grease and a vision for restoring this historic property, it could become a unique residence. Embrace the charm of yesteryear while adding your own touches to create a truly unique living space. Don't miss out on this rare opportunity to own a piece of history! Sold strictly AS-IS
Location
State NJ
County Burlington
Area Mount Laurel Twp (20324)
Zoning RESIDENTIAL
Rooms
Other Rooms Dining Room, Sitting Room, Kitchen, Family Room, Basement, Bedroom 1, Laundry, Attic
Basement Dirt Floor
Interior
Hot Water Oil
Heating Forced Air
Cooling Central A/C, Zoned
Inclusions All appliances "as-is" condition
Equipment Washer, Dryer, Oven/Range - Electric, Refrigerator, Dishwasher
Fireplace N
Appliance Washer, Dryer, Oven/Range - Electric, Refrigerator, Dishwasher
Heat Source Oil
Exterior
Garage Spaces 3.0
Utilities Available Cable TV, Electric Available
Water Access N
Roof Type Shingle
Accessibility None
Total Parking Spaces 3
Garage N
Building
Story 2
Foundation Brick/Mortar
Sewer On Site Septic
Water Well
Architectural Style Victorian
Level or Stories 2
Additional Building Above Grade, Below Grade
New Construction N
Schools
Elementary Schools Fleetwood E.S.
Middle Schools Hart/Harr
High Schools Lenape Reg
School District Lenape Regional High
Others
Senior Community No
Tax ID 24-00215-00027
Ownership Fee Simple
SqFt Source Assessor
Acceptable Financing Conventional, Cash
Listing Terms Conventional, Cash
Financing Conventional,Cash
Special Listing Condition Standard

GET MORE INFORMATION





