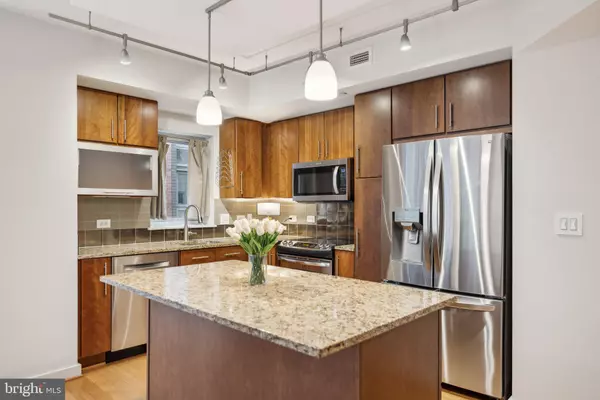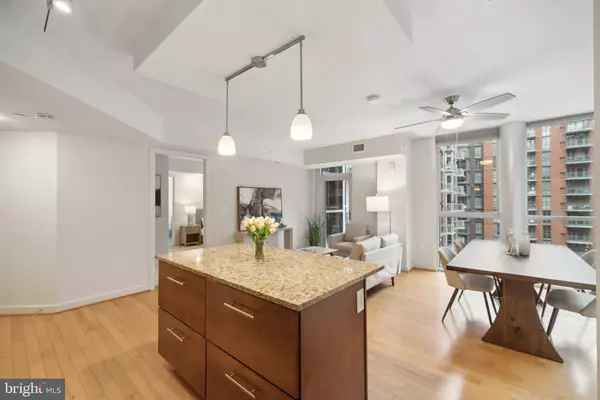1025 1ST ST SE #716 Washington, DC 20003
2 Beds
2 Baths
1,153 SqFt
OPEN HOUSE
Sat Feb 08, 1:00pm - 3:00pm
UPDATED:
02/06/2025 08:18 PM
Key Details
Property Type Condo
Sub Type Condo/Co-op
Listing Status Active
Purchase Type For Sale
Square Footage 1,153 sqft
Price per Sqft $628
Subdivision Old City #1
MLS Listing ID DCDC2167988
Style Contemporary
Bedrooms 2
Full Baths 2
Condo Fees $850/mo
HOA Y/N N
Abv Grd Liv Area 1,153
Originating Board BRIGHT
Year Built 2009
Annual Tax Amount $5,827
Tax Year 2024
Property Description
The primary bedroom is a true retreat, generously sized with floor to ceiling corner windows, en-suite bathroom and large walk-in closet. The bathroom features an oversized vanity and shower. The secondary bedroom is located at the other end of the condo for privacy, and shares the hall bath with shower tub.
The home has been well maintained by the sellers and includes the following upgrades: HVAC 2017; Tankless water heater, 2020; Meile washer and dryer, Bosch dishwasher, LG Fridge 2021, Microwave, 2019.
Residents of this building can indulge in an array of exceptional amenities. The community meeting room has a chef's kitchen, perfect for hosting gatherings and culinary events. Stay active in the large gym, flooded with natural light and equipped with updated exercise equipment. Families with young children will appreciate the dedicated kids' playroom, providing a safe and engaging space for little ones to explore and play. For those with furry friends, the dog wash station is a convenient and thoughtful addition.
Situated in a prime location, this condo has a remarkable walking score of 95 out of 100, making it a true "walking paradise." With an abundance of neighborhood amenities and attractions just steps away, you'll have everything you need right at your fingertips. Public transportation options are easily accessible, with the Green, Blue, Orange, and Silver metro lines all within a convenient distance of 0.5 miles or less. For your grocery needs, both Whole Foods and Harris Teeter are a mere 0.2 miles away. Catch a game at the ballpark or grab a meal at the many dining options. Immerse yourself in the dynamic energy of this sought-after location, where entertainment, dining, and convenience are all within easy reach.
Location
State DC
County Washington
Zoning R
Rooms
Main Level Bedrooms 2
Interior
Interior Features Combination Kitchen/Dining, Primary Bath(s), Upgraded Countertops, Window Treatments, Elevator, Wood Floors, Floor Plan - Open
Hot Water Electric
Heating Central
Cooling Central A/C
Equipment Dishwasher, Disposal, Dryer, Exhaust Fan, Icemaker, Microwave, Stove, Refrigerator, Washer
Fireplace N
Appliance Dishwasher, Disposal, Dryer, Exhaust Fan, Icemaker, Microwave, Stove, Refrigerator, Washer
Heat Source Electric
Laundry Dryer In Unit, Has Laundry, Washer In Unit
Exterior
Parking Features Inside Access, Underground
Garage Spaces 1.0
Parking On Site 1
Amenities Available Common Grounds, Community Center, Concierge, Elevator, Exercise Room, Fitness Center, Meeting Room, Party Room, Pool - Outdoor, Reserved/Assigned Parking, Security
Water Access N
Accessibility Elevator, 36\"+ wide Halls
Total Parking Spaces 1
Garage Y
Building
Story 1
Unit Features Hi-Rise 9+ Floors
Sewer Public Sewer
Water Public
Architectural Style Contemporary
Level or Stories 1
Additional Building Above Grade, Below Grade
New Construction N
Schools
School District District Of Columbia Public Schools
Others
Pets Allowed Y
HOA Fee Include Common Area Maintenance,Custodial Services Maintenance,Ext Bldg Maint,Lawn Maintenance,Management,Insurance,Parking Fee,Pool(s),Snow Removal
Senior Community No
Tax ID 0699/N/2089
Ownership Condominium
Special Listing Condition Standard
Pets Allowed Dogs OK, Cats OK

GET MORE INFORMATION





