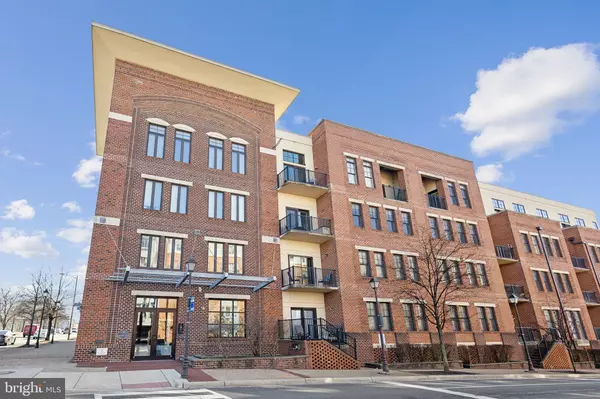181 E REED AVE #208 Alexandria, VA 22305
2 Beds
2 Baths
1,193 SqFt
UPDATED:
02/07/2025 12:22 PM
Key Details
Property Type Condo
Sub Type Condo/Co-op
Listing Status Active
Purchase Type For Sale
Square Footage 1,193 sqft
Price per Sqft $460
Subdivision Potomac Yard
MLS Listing ID VAAX2041608
Style Contemporary
Bedrooms 2
Full Baths 2
Condo Fees $772/mo
HOA Y/N N
Abv Grd Liv Area 1,193
Originating Board BRIGHT
Year Built 2003
Annual Tax Amount $5,874
Tax Year 2024
Property Description
The open plan living / dining area has hardwood floors and opens through a double glass door to a balcony large enough for a cafe table or a comfortable chair. The efficient kitchen surrounds an island with room to seat four, and features stone counters, stainless steel appliances and a ceramic tile floor.
The large primary bedroom has plenty of room for a king sized bed as well as seating or a home office nook. A big walk-in closet faces a corner with room for large storage furniture, and leads to an ensuite bath with a tub shower and a bonus linen closet. The second bedroom is also large enough for a king sized bed and has a deep closet and big windows. It shares a second full bath with a step in shower and tile floor.
The Preston Condominium is a 53 unit development with a fitness center, community room, mail room, lobby lounge, roof terrace and courtyard. The garage, four floors and roof are served by two elevators and has an on-site management office. Unit 208 has two assigned garage parking spaces and a supplemental storage locker.
Walk to amenities that include Potomac Yard shopping (0.2 mi.), Metro (0.5 mi), VA Tech NoVA campus (0.2 mi), and the charming Del Ray dining/shopping neighborhood (1.0 mi). Hop on the metro to Amazon HQ2 (1 stop) or Old Town Alexandria (2 stops) or utilize the convenient bus system with stops less than a block away.
A monthly condo fee is $722.00 and includes parking, storage, fitness center, community amenities, on-site management, water, insurance and more.
Location
State VA
County Alexandria City
Zoning CRMU/M
Rooms
Main Level Bedrooms 2
Interior
Interior Features Bathroom - Walk-In Shower, Bathroom - Tub Shower
Hot Water Electric
Heating Forced Air
Cooling Central A/C
Flooring Hardwood, Carpet, Ceramic Tile
Equipment Built-In Microwave, Dishwasher, Disposal, Dryer, Oven/Range - Gas, Refrigerator, Stainless Steel Appliances, Washer, Water Heater
Fireplace N
Appliance Built-In Microwave, Dishwasher, Disposal, Dryer, Oven/Range - Gas, Refrigerator, Stainless Steel Appliances, Washer, Water Heater
Heat Source Natural Gas
Laundry Dryer In Unit, Washer In Unit
Exterior
Parking Features Covered Parking
Garage Spaces 2.0
Amenities Available Common Grounds, Elevator, Exercise Room, Extra Storage, Fitness Center, Meeting Room, Party Room, Reserved/Assigned Parking
Water Access N
Accessibility Elevator
Total Parking Spaces 2
Garage Y
Building
Story 1
Unit Features Garden 1 - 4 Floors
Sewer Public Sewer
Water Public
Architectural Style Contemporary
Level or Stories 1
Additional Building Above Grade, Below Grade
New Construction N
Schools
School District Alexandria City Public Schools
Others
Pets Allowed Y
HOA Fee Include Common Area Maintenance,Custodial Services Maintenance,Ext Bldg Maint,Insurance,Management,Snow Removal,Sewer,Trash,Water
Senior Community No
Tax ID 50703720
Ownership Condominium
Special Listing Condition Standard
Pets Allowed Dogs OK, Cats OK

GET MORE INFORMATION





