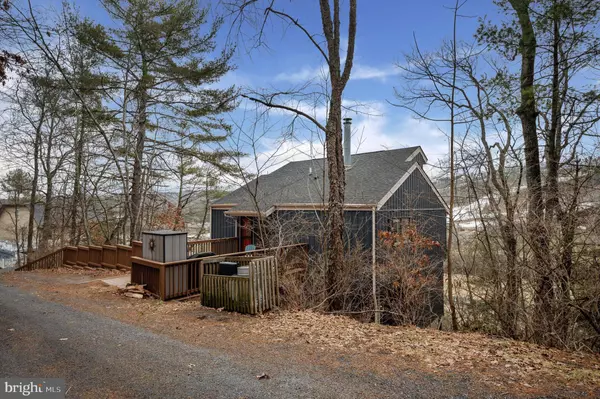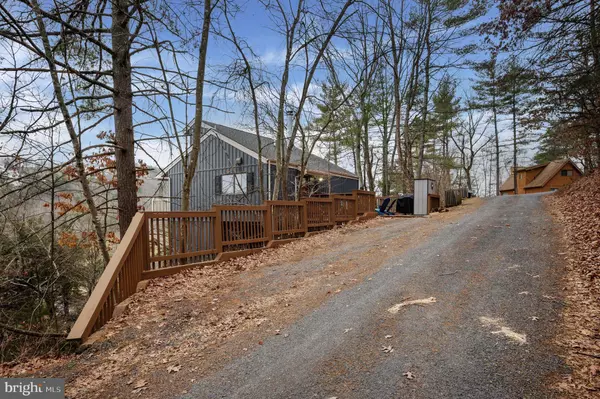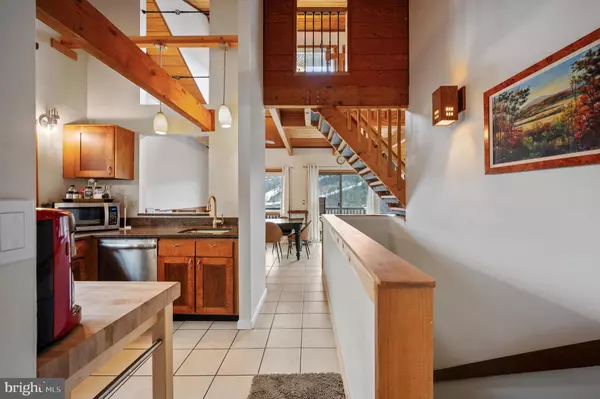32 ERIKA DR Basye, VA 22810
3 Beds
2 Baths
1,496 SqFt
UPDATED:
02/08/2025 04:23 AM
Key Details
Property Type Single Family Home
Sub Type Detached
Listing Status Under Contract
Purchase Type For Sale
Square Footage 1,496 sqft
Price per Sqft $300
Subdivision Sky Bryce
MLS Listing ID VASH2010632
Style Mid-Century Modern,Chalet,Traditional
Bedrooms 3
Full Baths 2
HOA Fees $766/ann
HOA Y/N Y
Abv Grd Liv Area 1,105
Originating Board BRIGHT
Year Built 1988
Annual Tax Amount $1,470
Tax Year 2022
Lot Size 0.502 Acres
Acres 0.5
Property Sub-Type Detached
Property Description
Welcome to your dream mountain escape! Perfectly perched in the heart of Bryce Resort, this 3-bedroom, 2-bathroom retreat offers stunning panoramic views of the ski slopes, golf course, and even the airstrip—where you can watch planes gracefully land and take off.
Step inside and be captivated by the soaring ceilings, walls of windows, and the warmth of a wood-burning fireplace. The open-concept main level boasts a primary suite with an en-suite bath and laundry, plus a spacious kitchen, dining, and living area that seamlessly flows to one of two slope facing decks —ideal for taking in the breathtaking scenery.
Upstairs, the loft space provides flexibility for a home office, reading nook, or bonus sleeping/living area.
The lower level is designed for relaxation, featuring two additional bedrooms, a full bath, and a unique soaking room with a jetted 2-person Jacuzzi tub, perfectly positioned for unparalleled slope-side views. Then step outside to the lower slope facing deck before turning in for the night. On the main level there is also an additional deck area, just off of the main entrance, with fire pit, where you can enjoy crisp mountain evenings under the stars.
Fully furnished and move-in ready, this rare mountain retreat with gorgeous views of the true core of Bryce Resort, is the perfect getaway for skiing, mountain biking, golfing, and year-round adventure.
Don't miss your chance to own one of Bryce Resort's most spectacular view properties—schedule your private tour today!
*Please be sure to take note of the various updates noted in the documents section - to include a new roof in 2018*
Location
State VA
County Shenandoah
Zoning R2
Direction South
Rooms
Basement Partial
Main Level Bedrooms 1
Interior
Interior Features Bathroom - Jetted Tub, Bathroom - Stall Shower, Bathroom - Tub Shower, Breakfast Area, Ceiling Fan(s), Combination Dining/Living, Dining Area, Entry Level Bedroom, Exposed Beams, Family Room Off Kitchen, Floor Plan - Open, Pantry, Window Treatments, Wood Floors
Hot Water Electric
Heating Heat Pump(s)
Cooling Central A/C, Heat Pump(s)
Fireplaces Number 1
Fireplaces Type Wood, Mantel(s), Screen, Other
Inclusions Washer/Dryer, dishwasher, refrigerator, microwave, wine fridge, toaster oven, and all furnishings
Equipment Disposal, Dishwasher, Dryer, Exhaust Fan, Microwave, Oven/Range - Electric, Stainless Steel Appliances, Washer, Water Heater
Furnishings Yes
Fireplace Y
Appliance Disposal, Dishwasher, Dryer, Exhaust Fan, Microwave, Oven/Range - Electric, Stainless Steel Appliances, Washer, Water Heater
Heat Source Electric
Laundry Main Floor, Dryer In Unit, Washer In Unit
Exterior
Exterior Feature Deck(s), Balcony
Utilities Available Cable TV Available
Water Access N
View Mountain, Panoramic, Scenic Vista, Creek/Stream
Accessibility Level Entry - Main
Porch Deck(s), Balcony
Garage N
Building
Story 2.5
Foundation Pillar/Post/Pier
Sewer Public Sewer
Water Public
Architectural Style Mid-Century Modern, Chalet, Traditional
Level or Stories 2.5
Additional Building Above Grade, Below Grade
New Construction N
Schools
Elementary Schools Ashby-Lee
Middle Schools North Fork
High Schools Stonewall Jackson
School District Shenandoah County Public Schools
Others
Pets Allowed Y
HOA Fee Include Road Maintenance,Snow Removal,Trash
Senior Community No
Tax ID 065A304 142
Ownership Fee Simple
SqFt Source Assessor
Special Listing Condition Standard
Pets Allowed No Pet Restrictions

GET MORE INFORMATION





