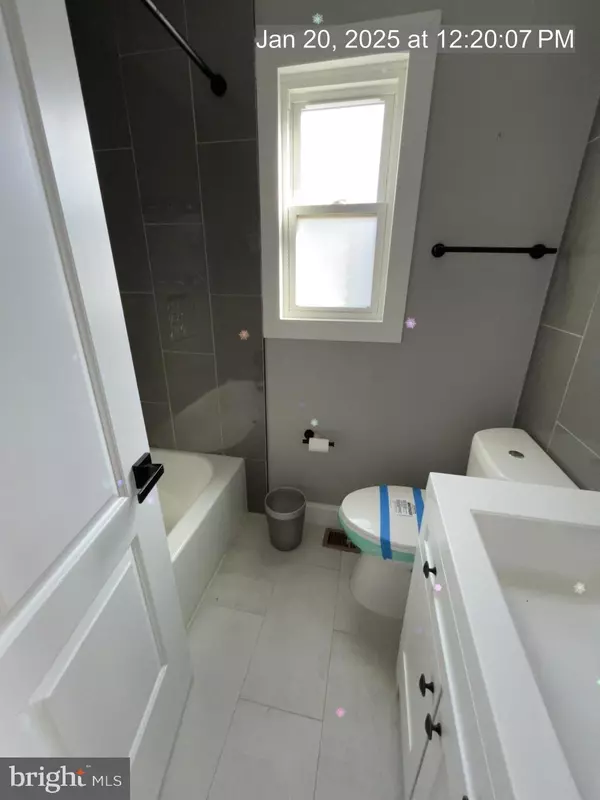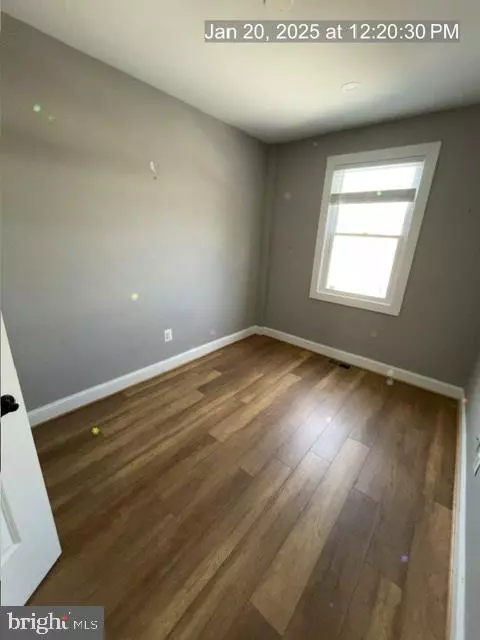252 OAKWOOD ST SE Washington, DC 20032
4 Beds
2 Baths
1,536 SqFt
UPDATED:
02/14/2025 05:14 PM
Key Details
Property Type Single Family Home, Townhouse
Sub Type Twin/Semi-Detached
Listing Status Active
Purchase Type For Sale
Square Footage 1,536 sqft
Price per Sqft $260
Subdivision Congress Heights
MLS Listing ID DCDC2183998
Style Traditional
Bedrooms 4
Full Baths 2
HOA Y/N N
Abv Grd Liv Area 1,024
Originating Board BRIGHT
Year Built 1951
Annual Tax Amount $2,468
Tax Year 2022
Lot Size 2,945 Sqft
Acres 0.07
Property Sub-Type Twin/Semi-Detached
Property Description
Location
State DC
County Washington
Zoning R
Rooms
Other Rooms Living Room, Dining Room, Bedroom 2, Bedroom 3, Bedroom 4, Kitchen, Bedroom 1, Recreation Room, Full Bath
Basement Daylight, Full, English, Fully Finished, Heated, Interior Access, Outside Entrance, Walkout Stairs, Windows
Interior
Interior Features Wet/Dry Bar, Ceiling Fan(s), Combination Dining/Living, Combination Kitchen/Dining, Combination Kitchen/Living, Dining Area, Floor Plan - Open, Kitchen - Eat-In, Kitchen - Island, Bathroom - Stall Shower, Bathroom - Tub Shower, Window Treatments
Hot Water Electric
Heating Forced Air
Cooling Central A/C
Equipment Built-In Microwave, Dishwasher, Disposal, Dryer, Oven/Range - Gas, Refrigerator, Stainless Steel Appliances, Washer
Fireplace N
Appliance Built-In Microwave, Dishwasher, Disposal, Dryer, Oven/Range - Gas, Refrigerator, Stainless Steel Appliances, Washer
Heat Source Electric
Laundry Basement
Exterior
Fence Fully
Utilities Available Electric Available, Sewer Available, Water Available
Water Access N
Accessibility None
Garage N
Building
Story 3
Foundation Other
Sewer Public Sewer
Water Public
Architectural Style Traditional
Level or Stories 3
Additional Building Above Grade, Below Grade
New Construction N
Schools
School District District Of Columbia Public Schools
Others
Pets Allowed Y
Senior Community No
Tax ID 5999//0032
Ownership Fee Simple
SqFt Source Estimated
Security Features Security System
Special Listing Condition REO (Real Estate Owned)
Pets Allowed No Pet Restrictions

GET MORE INFORMATION




