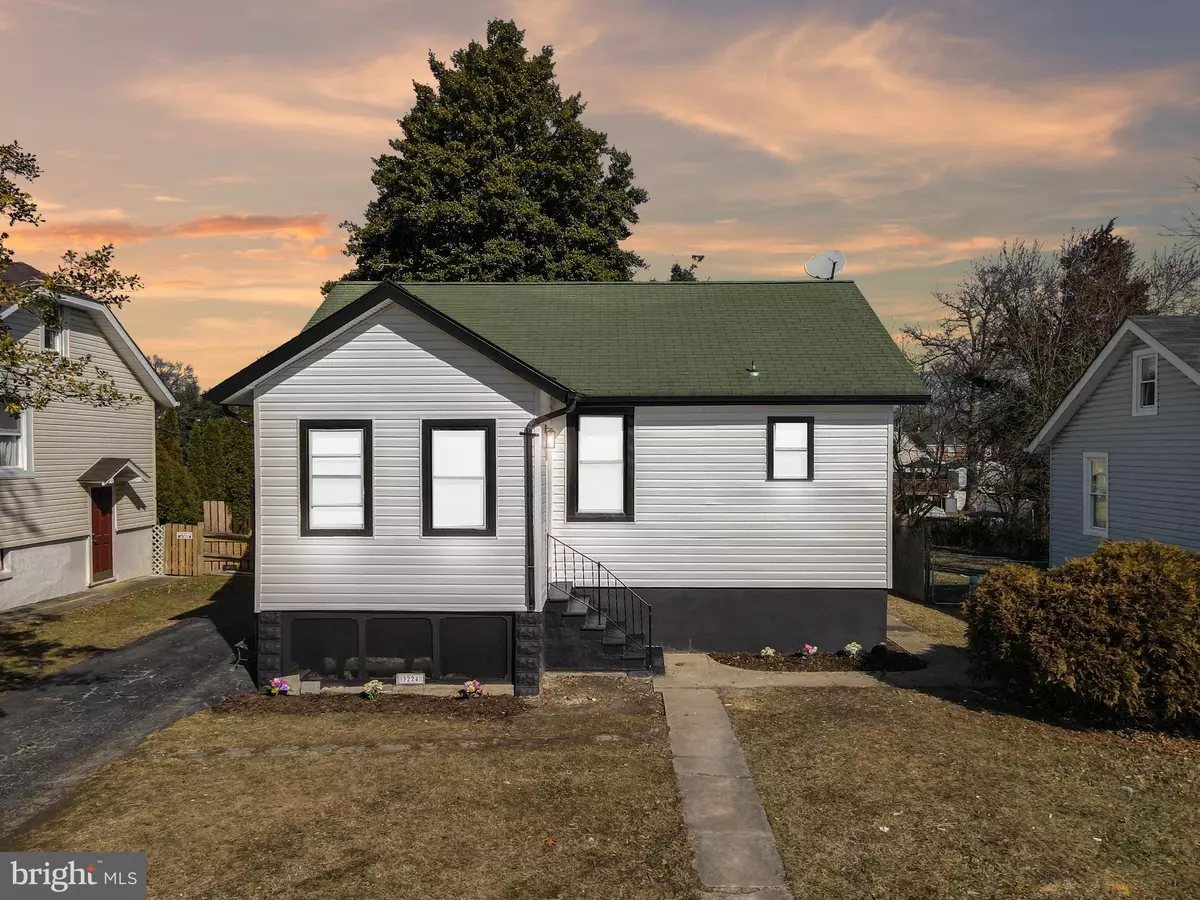3224 CHESLEY AVE Baltimore, MD 21234
3 Beds
2 Baths
1,440 SqFt
OPEN HOUSE
Sat Feb 08, 1:00pm - 3:00pm
UPDATED:
02/05/2025 01:02 PM
Key Details
Property Type Single Family Home
Sub Type Detached
Listing Status Active
Purchase Type For Sale
Square Footage 1,440 sqft
Price per Sqft $254
Subdivision Parkville
MLS Listing ID MDBA2154774
Style Cape Cod
Bedrooms 3
Full Baths 2
HOA Y/N N
Abv Grd Liv Area 1,080
Originating Board BRIGHT
Year Built 1929
Annual Tax Amount $3,481
Tax Year 2024
Lot Size 8,499 Sqft
Acres 0.2
Property Description
Welcome to 3224 Chesley Ave in Parkville, MD – a fully renovated gem boasting 1,440 sqft of modern living space. This charming 3-bedroom, 2-bath home features a newly designed kitchen, contemporary bathrooms, new flooring, and a brand-new central air unit to keep you comfortable year-round.
Step outside and discover a massive fenced backyard perfect for entertaining, gardening, or simply enjoying your own private oasis. With a spacious 3-car driveway, parking is never an issue.
Ideally situated just minutes from Parkville Shopping Center, Loch Raven Plaza, Northwood Commons, and more, this home offers the perfect blend of convenience and tranquility. Nestled in a friendly neighborhood of respectful homeowners, 3224 Chesley Ave is the ideal starter home for anyone looking to embrace modern living in today's market.
Don't miss your chance to call this stunning property home!
Location
State MD
County Baltimore City
Zoning R-1
Rooms
Basement Full, Fully Finished
Main Level Bedrooms 2
Interior
Interior Features Bathroom - Tub Shower, Entry Level Bedroom, Floor Plan - Open, Kitchen - Island
Hot Water Natural Gas
Heating Central
Cooling Central A/C
Flooring Luxury Vinyl Plank, Carpet
Equipment Built-In Microwave, Dishwasher, Dryer - Front Loading, Refrigerator, Stove, Washer - Front Loading, Water Heater
Fireplace N
Window Features Vinyl Clad
Appliance Built-In Microwave, Dishwasher, Dryer - Front Loading, Refrigerator, Stove, Washer - Front Loading, Water Heater
Heat Source Natural Gas
Laundry Basement, Washer In Unit, Dryer In Unit
Exterior
Garage Spaces 3.0
Fence Rear
Water Access N
Roof Type Shingle
Accessibility None
Total Parking Spaces 3
Garage N
Building
Lot Description Backs - Open Common Area, Cleared, Front Yard, Rear Yard
Story 2
Foundation Brick/Mortar
Sewer Public Sewer
Water Public
Architectural Style Cape Cod
Level or Stories 2
Additional Building Above Grade, Below Grade
New Construction N
Schools
School District Baltimore City Public Schools
Others
Senior Community No
Tax ID 0327045552 030
Ownership Fee Simple
SqFt Source Estimated
Acceptable Financing Cash, Conventional, FHA, VA
Listing Terms Cash, Conventional, FHA, VA
Financing Cash,Conventional,FHA,VA
Special Listing Condition Standard

GET MORE INFORMATION





