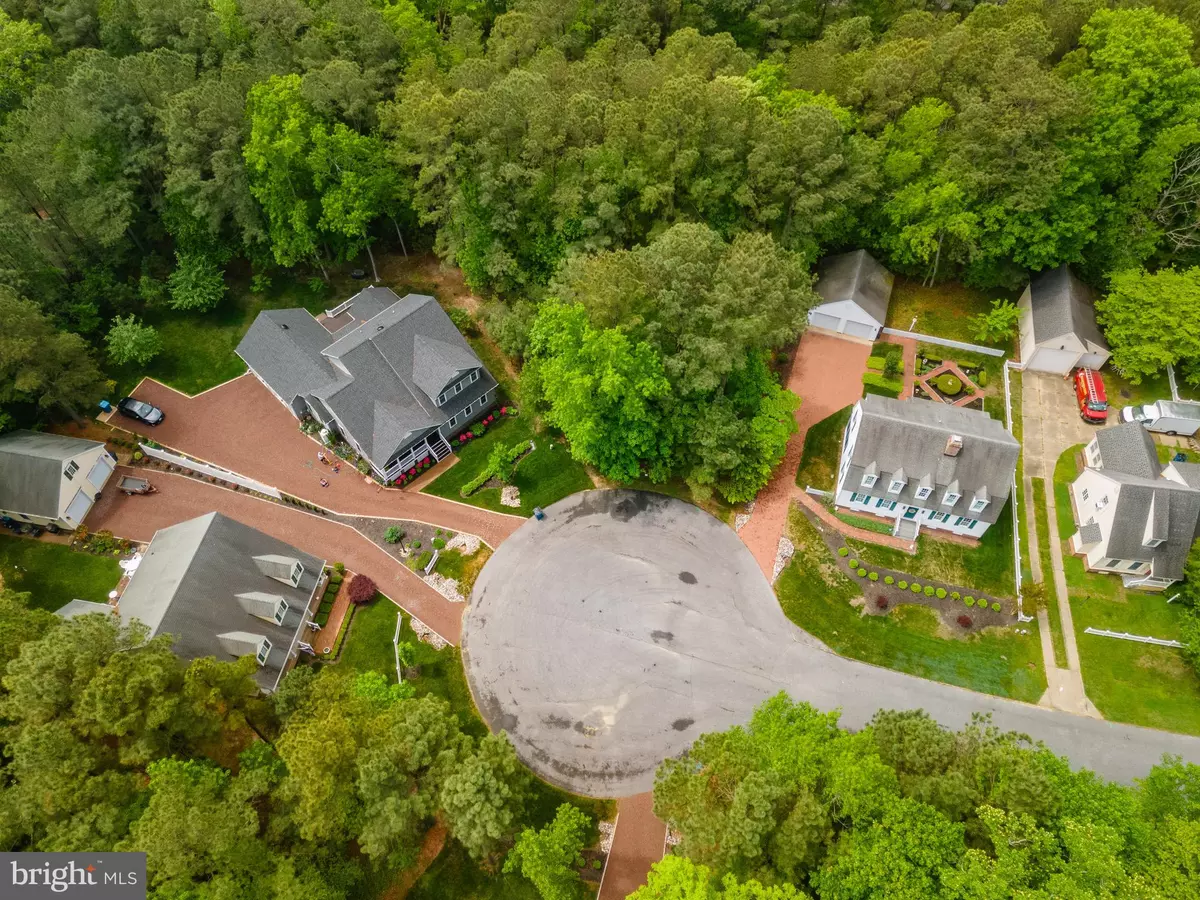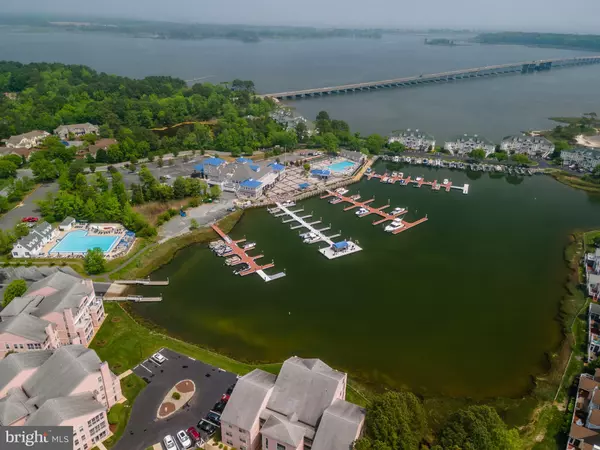1308 MCHENRY CT Berlin, MD 21811
5 Beds
4 Baths
3,060 SqFt
UPDATED:
02/01/2025 01:27 AM
Key Details
Property Type Single Family Home
Sub Type Detached
Listing Status Coming Soon
Purchase Type For Sale
Square Footage 3,060 sqft
Price per Sqft $238
Subdivision Ocean Pines - Colonial Village
MLS Listing ID MDWO2028272
Style Colonial,Craftsman
Bedrooms 5
Full Baths 3
Half Baths 1
HOA Fees $950/ann
HOA Y/N Y
Abv Grd Liv Area 3,060
Originating Board BRIGHT
Year Built 2018
Annual Tax Amount $4,200
Tax Year 2024
Lot Size 0.387 Acres
Acres 0.39
Lot Dimensions 0.00 x 0.00
Location
State MD
County Worcester
Area Worcester Ocean Pines
Zoning B-2
Rooms
Main Level Bedrooms 2
Interior
Interior Features Attic/House Fan, Bathroom - Soaking Tub, Breakfast Area, Carpet, Crown Moldings, Dining Area, Entry Level Bedroom, Family Room Off Kitchen, Floor Plan - Traditional, Kitchen - Eat-In, Kitchen - Island, Primary Bath(s), Recessed Lighting, Sprinkler System, Store/Office, Upgraded Countertops, Walk-in Closet(s), Window Treatments
Hot Water Electric
Heating Heat Pump(s)
Cooling Central A/C
Flooring Luxury Vinyl Plank, Carpet
Furnishings No
Fireplace N
Heat Source Electric
Laundry Washer In Unit, Dryer In Unit
Exterior
Parking Features Garage - Rear Entry
Garage Spaces 2.0
Amenities Available Beach Club, Boat Ramp, Club House, Pier/Dock, Game Room, Golf Course, Pool - Indoor, Marina/Marina Club, Pool - Outdoor, Tennis Courts, Security
Water Access N
View Other
Roof Type Architectural Shingle
Accessibility 2+ Access Exits, Level Entry - Main
Road Frontage Public
Attached Garage 2
Total Parking Spaces 2
Garage Y
Building
Lot Description Trees/Wooded
Story 2
Foundation Crawl Space
Sewer Site Evaluation on File, On Site Septic, Lateral/Tap on Site
Water Public
Architectural Style Colonial, Craftsman
Level or Stories 2
Additional Building Above Grade, Below Grade
Structure Type Dry Wall
New Construction N
Schools
High Schools Stephen Decatur
School District Worcester County Public Schools
Others
Pets Allowed Y
Senior Community No
Tax ID 03139808
Ownership Fee Simple
SqFt Source Assessor
Security Features Exterior Cameras
Acceptable Financing Cash, Conventional
Horse Property N
Listing Terms Cash, Conventional
Financing Cash,Conventional
Special Listing Condition Standard
Pets Allowed Cats OK, Dogs OK

GET MORE INFORMATION


