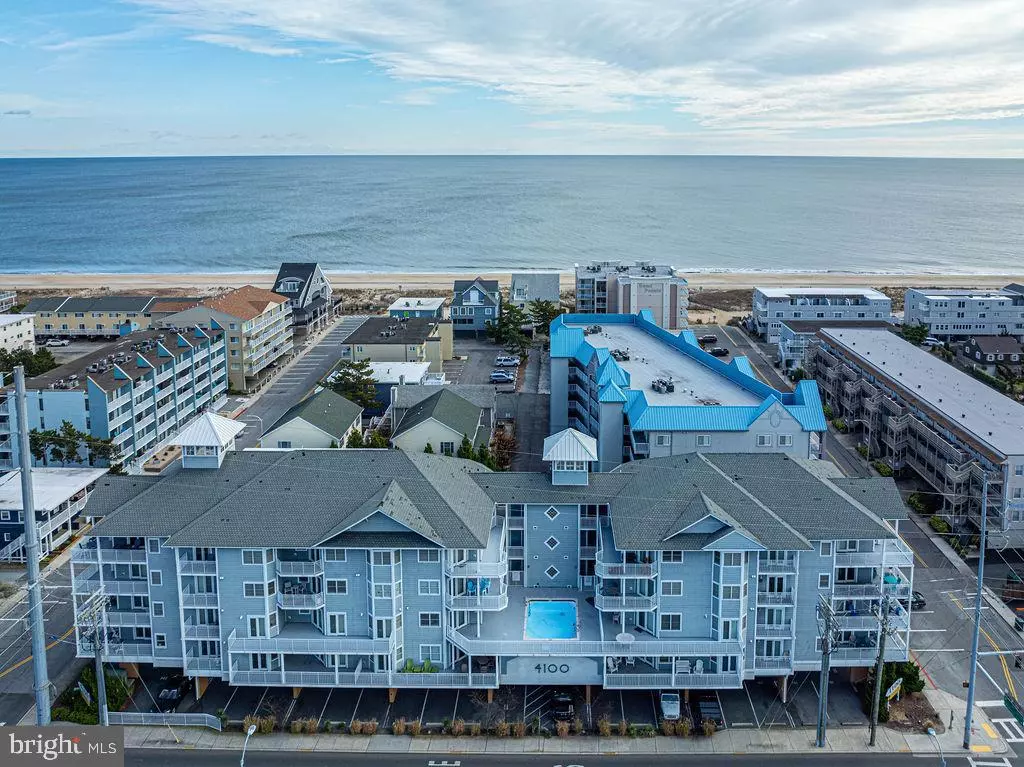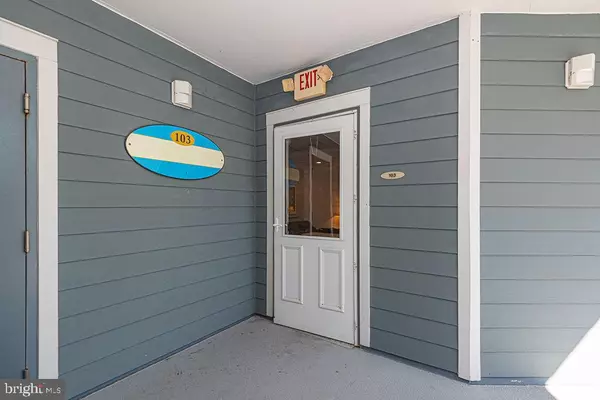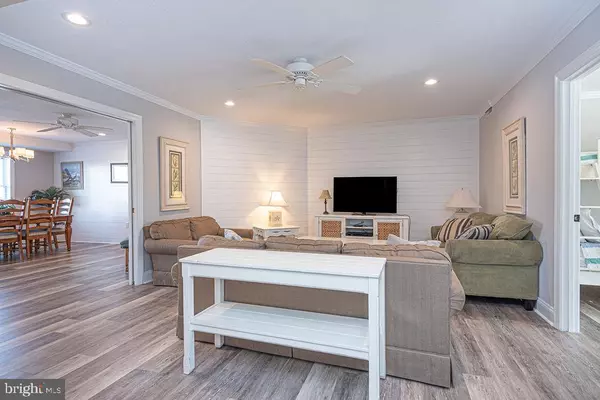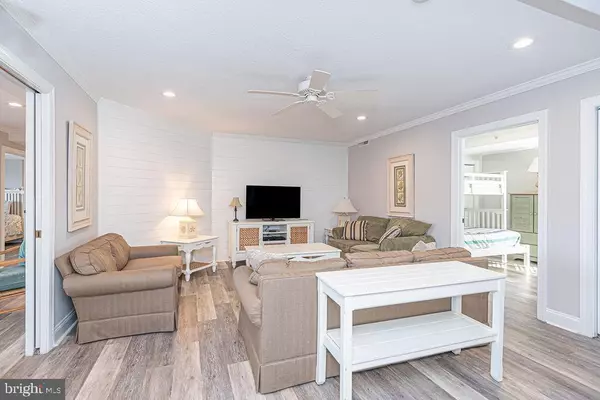18 41ST ST #103 Ocean City, MD 21842
4 Beds
2 Baths
1,621 SqFt
UPDATED:
01/31/2025 05:41 PM
Key Details
Property Type Condo
Sub Type Condo/Co-op
Listing Status Coming Soon
Purchase Type For Sale
Square Footage 1,621 sqft
Price per Sqft $447
Subdivision None Available
MLS Listing ID MDWO2028282
Style Coastal,Contemporary
Bedrooms 4
Full Baths 2
Condo Fees $2,489/qua
HOA Y/N N
Abv Grd Liv Area 1,621
Originating Board BRIGHT
Year Built 2006
Annual Tax Amount $5,161
Tax Year 2024
Lot Dimensions 0.00 x 0.00
Property Description
This condo is filled with desirable features, including high ceilings, recessed lighting, ceiling fans, solid entry doors, assigned parking spaces, an elevator, and a refreshing swimming pool—all within a short stroll to the beach. You'll also appreciate the convenience of an assigned secure storage locker capable for holding all of your beach toys, golf clubs and more. With a full washer and dryer included, this unit is both comfortable and functional. Buyers must honor the existing rentals booked for 2025, as this property has a proven track record of successful rental seasons, with potential gross rental income of $40K plus due to its prime location situated across from the Ocean City Convention center, multiple restaurants and one block to the beach. makes it an outstanding investment opportunity. Embrace the beach lifestyle you've always dreamed of while benefiting from a lucrative rental income! Aggressively priced to encourage offers, this is a fantastic opportunity for potential buyers. Don't let this incredible deal pass you by—schedule a viewing today!
Location
State MD
County Worcester
Area Ocean Block (82)
Zoning R-1
Rooms
Main Level Bedrooms 4
Interior
Interior Features Bathroom - Walk-In Shower, Breakfast Area, Built-Ins, Ceiling Fan(s), Combination Kitchen/Dining, Crown Moldings, Dining Area, Pantry, Primary Bath(s), Recessed Lighting, Upgraded Countertops, Window Treatments, Walk-in Closet(s)
Hot Water Electric
Heating Central
Cooling Central A/C, Ceiling Fan(s)
Flooring Luxury Vinyl Plank
Inclusions Furniture
Equipment Built-In Microwave, Built-In Range, Dishwasher, Disposal, Dryer, Oven - Self Cleaning, Oven/Range - Electric, Refrigerator, Stainless Steel Appliances, Stove, Washer, Water Heater
Furnishings Yes
Fireplace N
Window Features Screens,Insulated
Appliance Built-In Microwave, Built-In Range, Dishwasher, Disposal, Dryer, Oven - Self Cleaning, Oven/Range - Electric, Refrigerator, Stainless Steel Appliances, Stove, Washer, Water Heater
Heat Source Central, Electric
Laundry Dryer In Unit, Washer In Unit, Main Floor
Exterior
Exterior Feature Balcony
Parking Features Covered Parking
Garage Spaces 2.0
Parking On Site 103
Utilities Available Cable TV Available
Amenities Available Elevator, Pool - Outdoor, Reserved/Assigned Parking
Water Access N
View Bay
Roof Type Asphalt
Accessibility 36\"+ wide Halls
Porch Balcony
Total Parking Spaces 2
Garage Y
Building
Story 1
Unit Features Garden 1 - 4 Floors
Sewer Public Sewer
Water Public
Architectural Style Coastal, Contemporary
Level or Stories 1
Additional Building Above Grade, Below Grade
New Construction N
Schools
Elementary Schools Ocean City
Middle Schools Stephen Decatur
High Schools Stephen Decatur
School District Worcester County Public Schools
Others
Pets Allowed Y
HOA Fee Include Common Area Maintenance,Management,Pool(s),Reserve Funds,Ext Bldg Maint,Insurance,Trash,Water
Senior Community No
Tax ID 2410741939
Ownership Condominium
Security Features Smoke Detector,Sprinkler System - Indoor
Acceptable Financing Cash, Conventional
Listing Terms Cash, Conventional
Financing Cash,Conventional
Special Listing Condition Standard
Pets Allowed Case by Case Basis

GET MORE INFORMATION





